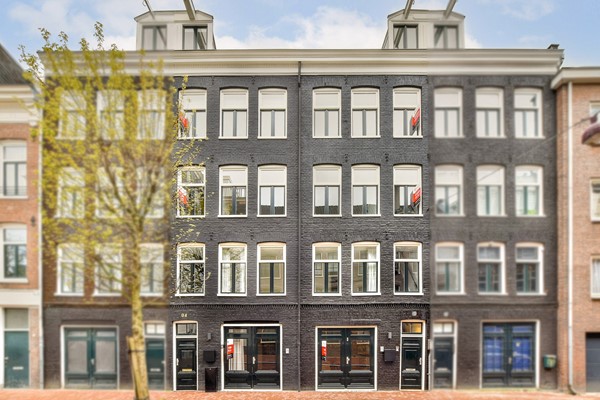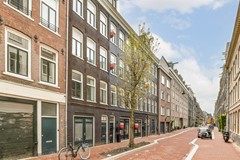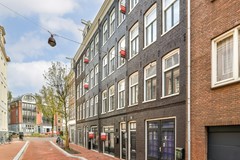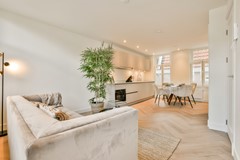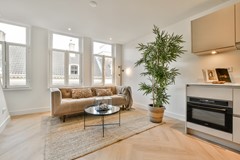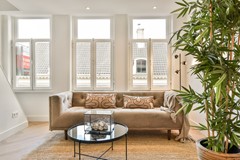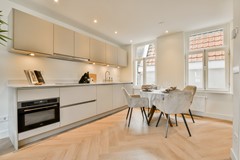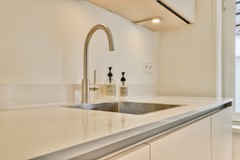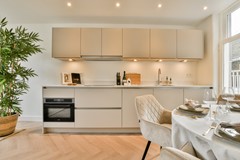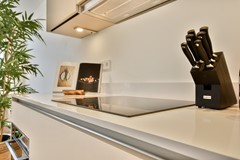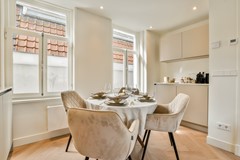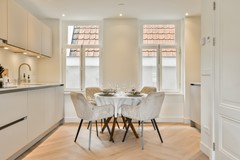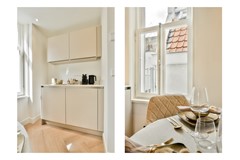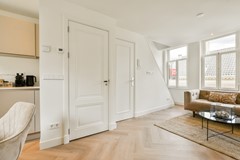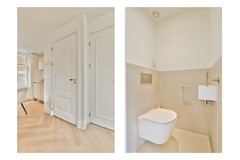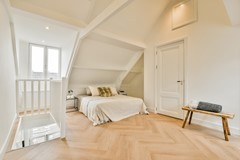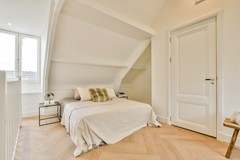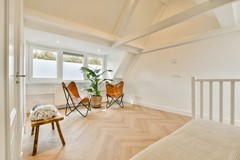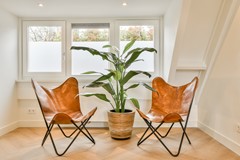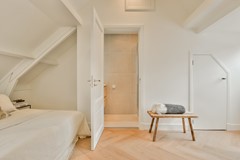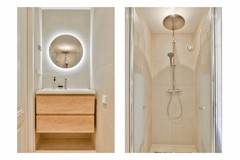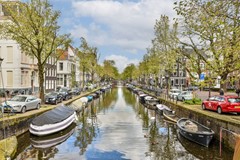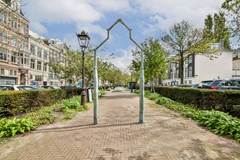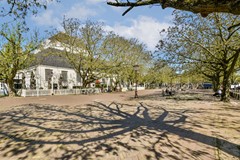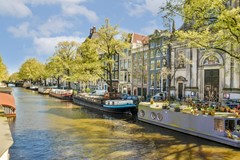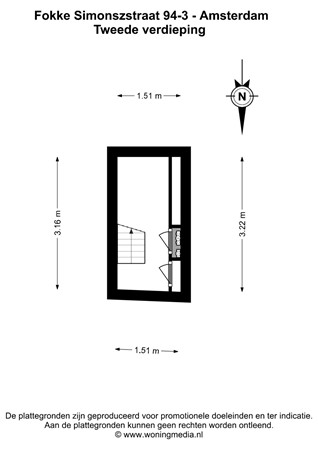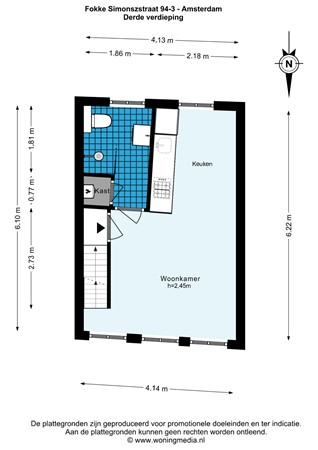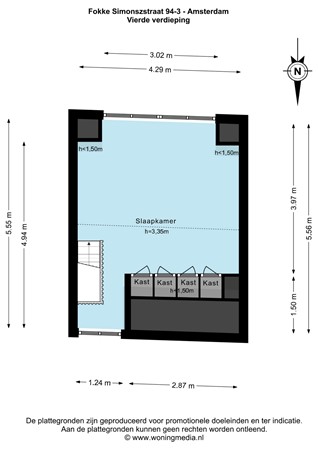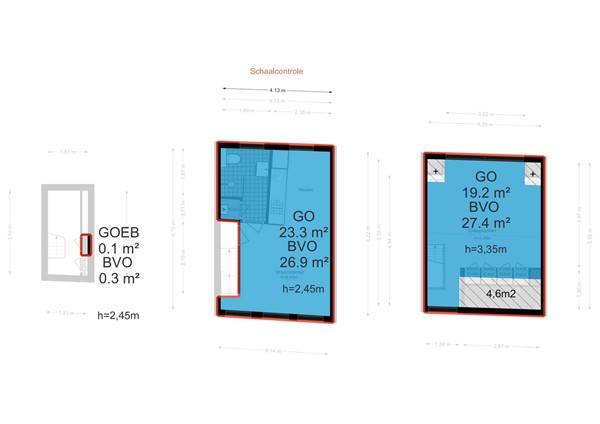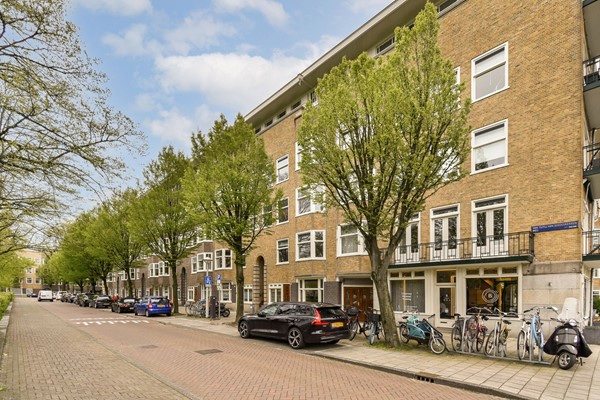Description
PROJECT FOKKE SIMONSZSTRAAT 92-94
Just around the corner from Reguliersgracht, six high-quality apartments have recently been realised in two characteristic buildings, Fokke Simonszstraat 92 & 94. Both properties feature a double-storey flat on the ground and first floor, a compact flat on the second floor and a double-storey flat on the third and fourth floors.
During the renovation, no effort was spared to achieve a beautiful level of finish, resulting in six sustainable, luxurious and ready-to-use apartments! Naturally, these apartments are located on private land and all have an Energy Label A.
FOKKE SIMONSZSTRAAT 94-3:
This flat is a double-level apartment of approx. 43 m2, situated on the third and fourth floors of the property. Features of the apartment include a luxury bathroom, extensive kitchen and very spacious bedroom.
ENVIRONMENT:
The Fokke Simonszstraat is a fantastic location (Grachtengordel Zuid) and runs parallel to the Prinsengracht, between the Reguliersgracht and the Vijzelgracht, allowing you to enjoy the charm of the classic Amsterdam city centre in peace and quiet.
The Amstelveld (perhaps the most beautiful square in Amsterdam) and the cosy Utrechtsestraat with many speciality shops is within walking distance. A wide variety of shops, cafés and cosy restaurants are within easy reach of this spacious and bright apartment. Museumplein, Leidseplein, Vondelpark and the Albert Cuyp market are also within walking distance. All daily groceries can be found, among others, at the Albert Heijn supermarket, located on Frederiksplein or Vijzelstraat.
This property has excellent accessibility by both car and public transport. The A10 ring road and motorways A1, A2 and A9 are easy to reach via various roads. The Vijzelgracht station of the North-South line and other public transport are a few minutes' walk away (including tram lines 1, 4, 7, 14, 19 en metroline: 52).
GLOBAL LAYOUT:
Through the communal staircase you reach the entrance to the apartment on the third floor of the building. You immediately enter the living room, a sunny space with fully equipped open kitchen and enough space for a cosy dining and sitting area. At the back is the luxurious bathroom, equipped with a walk-in shower, toilet, washbasin and separate central heating system.
Via the staircase you reach the fourth floor, where the spacious bedroom is located. This space offers enough possibility for a spacious double bed, separate workspace and is equipped with built-in storage cupboards.
OWNERS' ASSOCIATION:
The Owners' Association, called; VvE Fokke Simonszstraat 92-94, has already been started and will soon take shape with input from the apartments' new owners.
OWNERSHIP SITUATION:
This apartment is located on private land. There is therefore no leasehold!
PARKING:
Your permit area is Centrum-2g. A parking permit for Centrum-2g allows you to park in Centrum-2.
The estimated waiting time for a parking permit is now 7 months. With an electric car, you can get priority if you meet the conditions for an environmental parking permit. (Source: municipality of Amsterdam dated May 2024).
PARTICULARS:
- Living area: approx. 43 m2 (NEN2580 measurement report available);
- part of a renovation project of two properties;
- recently renovated (2024);
- Energy label A;
- luxury kitchen and bathroom;
- located on private land, so no ground lease;
- protected cityscape;
- subject to written approval seller;
- project notary: Van den Eerenbeemt Notarissen in Amsterdam;
- delivery in consultation, may soon.
For more information about this apartment and/or to make an appointment for a viewing, please contact our office. Our staff will be happy to assist you.
This apartment is offered in accordance with article 7:17 paragraph 6 of the Civil Code. The specified features and/or information have been compiled by us with due care. However, no liability is accepted for any incompleteness, inaccuracy or otherwise, or the consequences thereof. All stated dimensions and surface areas are indicative only. The given characteristics are only meant as an indication. General old age clause, seller has not been a resident clause and the NEN2580 clause apply to this apartment.

