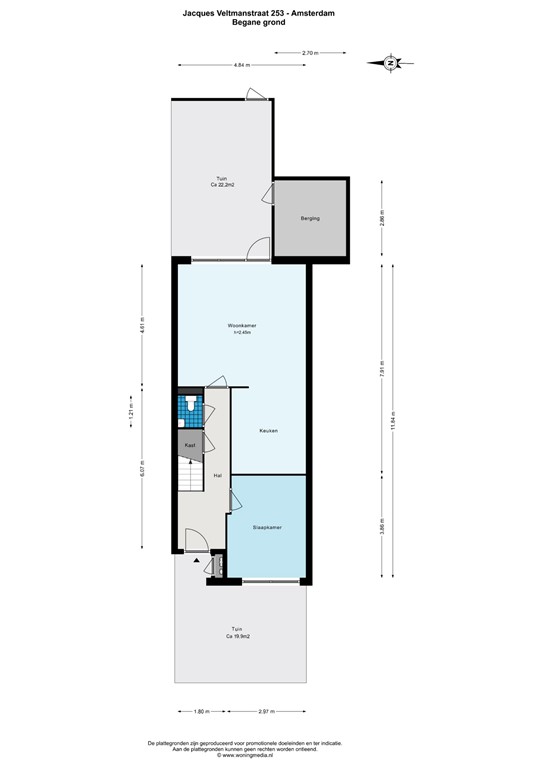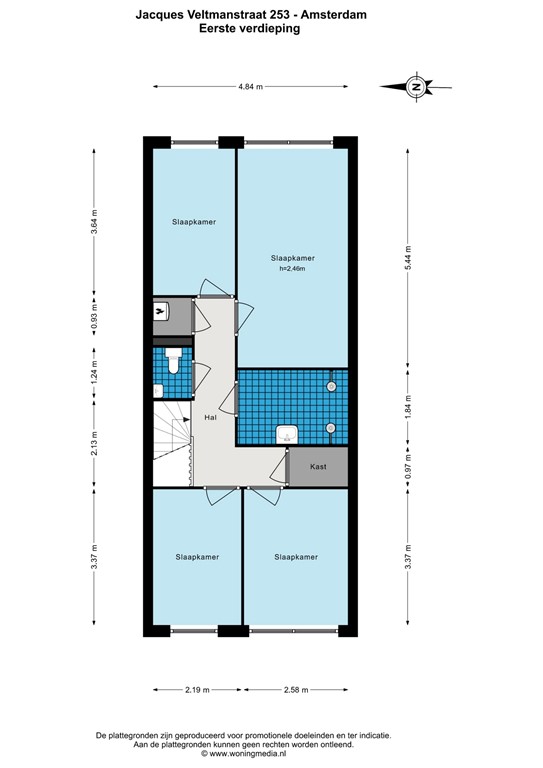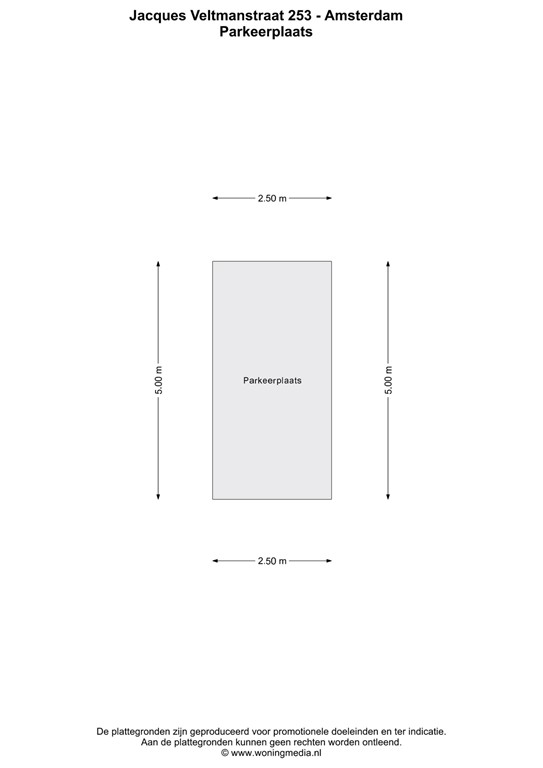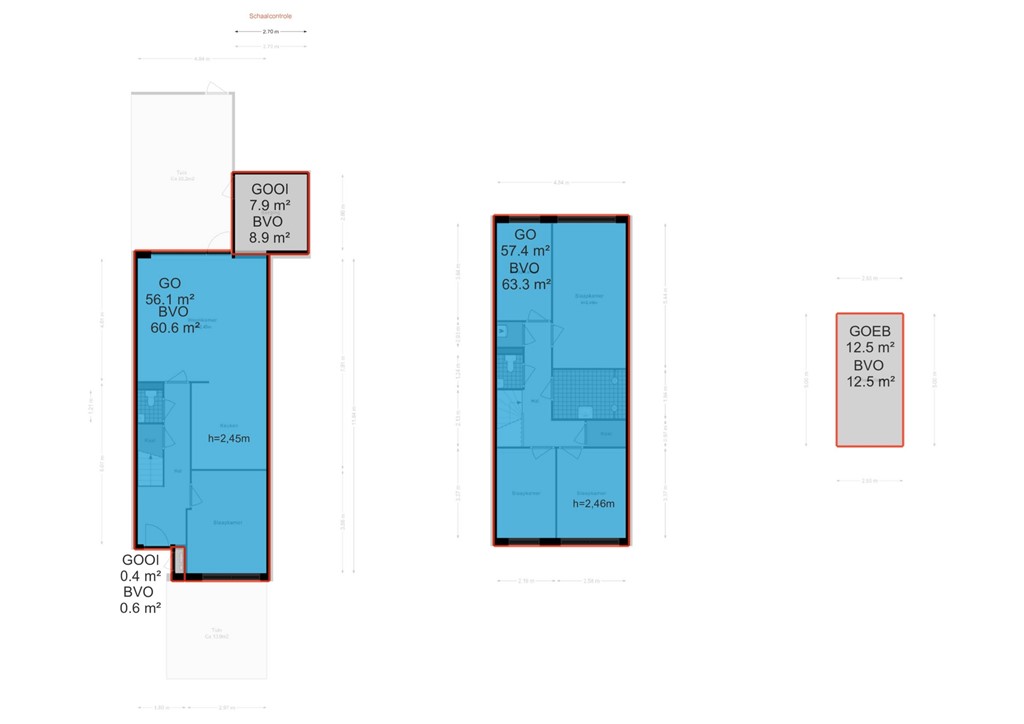Description
Offered for sale in Amsterdam New West:
Superb and spacious family home (approx. 114m2) with no less than 5 bedrooms in a stately apartment complex. The house has a front garden, a spacious backyard, a separate storage room and a parking space in the closed garage for residents!
*Attention! The property will be sold without a kitchen. The buyer will receive after purchasing the house a value check worth € 2,500.00 from Keukenloods.
ENVIRONMENT:
The apartment complex (''Downtown'') on Jacques Veltmanstraat was realized in 2003 and is characterized by its beautiful architecture. The property is quiet and optimally located, just off the A10 ring road but just minutes from the bustling center of Amsterdam and the neighboring shopping areas (Hoofddorp-, Osdorp- and Sierplein). For recreation there are several parks and lakes in the surrounding area: the Sloterplas, the Rembrandt- and the Vondelpark.
Very conveniently located to public transport, from Station Lelylaan the train goes directly to Schiphol (1 stop - 7 minutes) and Amsterdam CS, the metro towards Sloterdijk and Station Zuid, Through the various options (streetcar or bus) you are within 15 minutes in the center. Exit roads (S106 and S107) from the Westelijke Randweg A10 and Schiphol Airport can be reached by car within 15 minutes.
OVERALL LAYOUT:
You enter the house through the hall with a separate toilet and storage room. The spacious living room is located at the rear of the house.
Through the large windows and sliding door to the garden you have a nice amount of light.
Also the installation for the kitchen (to be purchased and installed by the buyer*) can be found here. You have the option of a spacious kitchen in a corner unit or a kitchen with a large cooking island. The kitchen supplier (Keukenloods Zwaag) has made several designs for the house.
From the living room you enter the sunny backyard, which is equipped with a wooden shed. Proposal: Through the gate you enter the back path to the street and the garage.
Furthermore, at the front you have a separate work/study room overlooking the front garden.
The staircase leads to the second floor. Here you will find a total of 4 bedrooms and the bathroom. All bedrooms have views of the front or backyard. The bathroom has a double shower, washing machine connection and sink. Separate toilet and two closets are located on the landing.
In short, a spacious house with lots of space and possibilities!
OWNERS ASSOCIATION:
The VvE called ''Vereniging Van Eigenaars Downtown te Amsterdam'' is an active and healthy association, where management is done by a professional administrator. The current contribution (service costs) is approximately € 175,- per month.
OWNERSHIP SITUATION:
This property is located on municipal leasehold land. The ground lease is bought off until March 15, 2052. The General Provisions 1994 apply.
The switch to perpetual ground lease under the favorable conditions offered by the municipality is timely requested.
PARKING:
Private parking in enclosed the parking garage!
Permit area: Nieuw-West 4. Currently there is no waiting list! It is also possible to apply for a second parking permit (source: municipality of Amsterdam dated March 2024).
PARTICULARS:
- The property consists of two floors with front/back gardens;
- private parking in the covered and secured parking garage;
- living area 113.5 m2 (NEN2580 report available);
- the backyard and the shed are also accessible via a back path;
- value check worth € 2,500.00 from Keukenloods Zwaag;
- convenient location to various roads;
- well insulated (including floor insulation, high efficiency boiler and insulating glazing);
- energy label A;
- delivery in consultation / can be soon;
- subject to approval seller.
For more information about this property and / or to make an appointment for a viewing, please contact our office. Our staff will be happy to assist you.
This house is offered in accordance with Article 7:17 paragraph 6 of the Civil Code. The specified features and / or information is compiled by us with care. However, no liability is accepted for any incompleteness, inaccuracy or otherwise, or the consequences thereof. All dimensions and surface areas are indicative only. The specified characteristics are only intended as an indication. General old age clause, seller has not been a resident clause and the NEN2580 clause apply to this property.

































