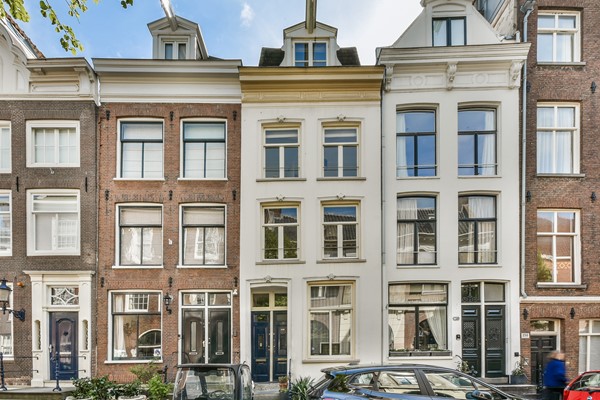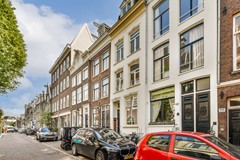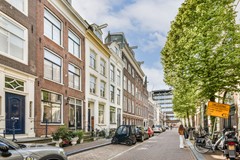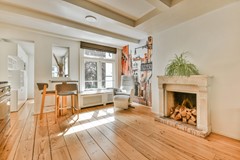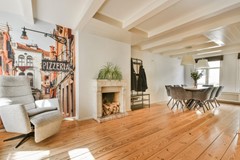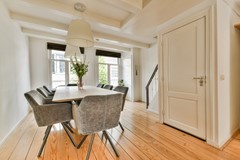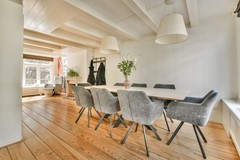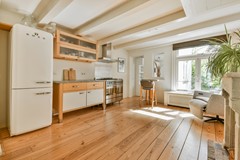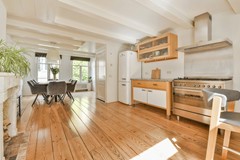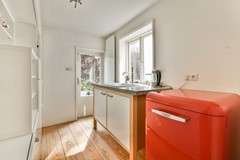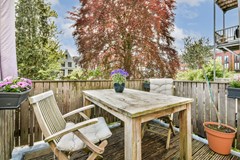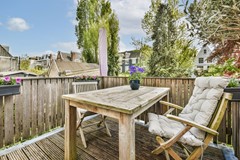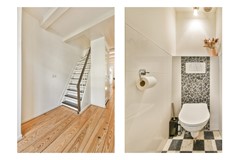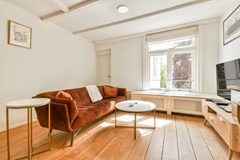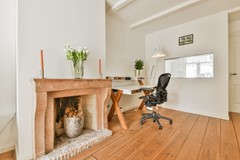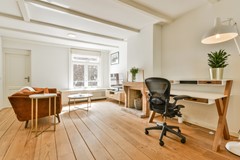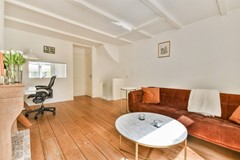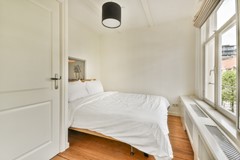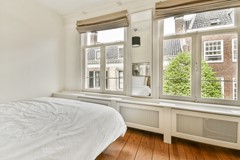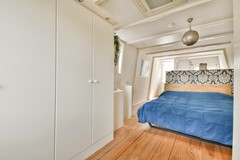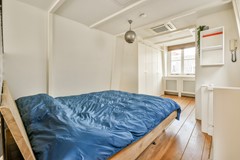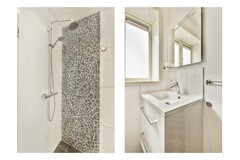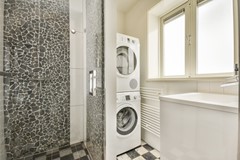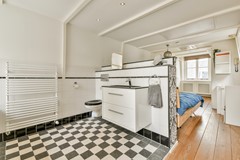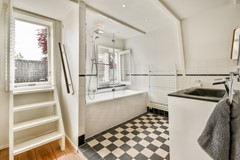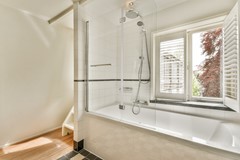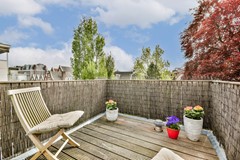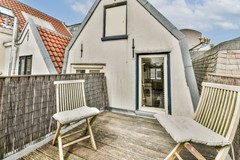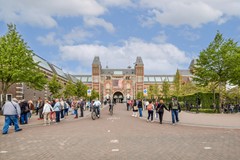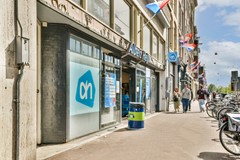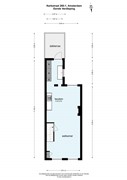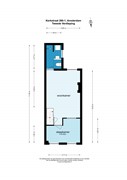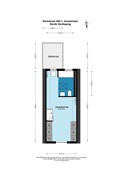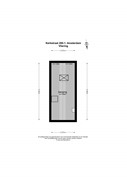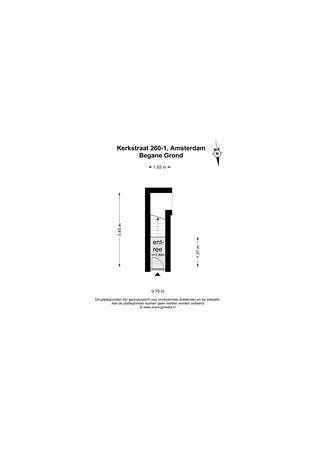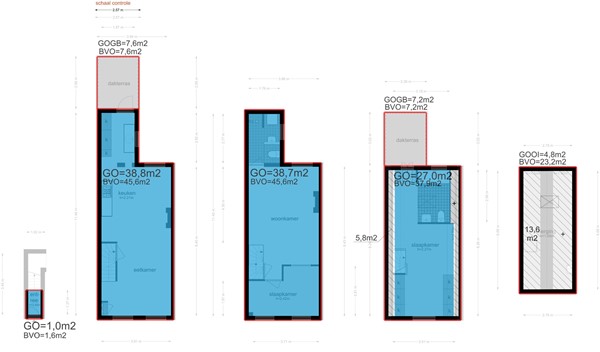Description
For sale in Amsterdam City Center:
Lovely upstairs apartment of approx. 106 m2 with two beautiful terraces at the back (location: South)! This property is located on the Kerkstraat between the Vijzelgracht and the beautiful Amstelveld. Also, the house is located on private land.
SURROUNDINGS:
Quiet living in the vibrant part of Amsterdam. A place that breathes atmosphere and introduces you to the real Amsterdam life.
The location of this beautiful property can hardly be better: the heart of Amsterdam with numerous restaurants and nightlife within walking distance, the Vondelpark and several popular shopping streets (including Utrechtsestraat) are also in the vicinity.
The property is also easily accessible by public transport. Central station is just five minutes by bike, the North-South line and various streetcar and bus lines are literally around the corner. The area around the house offers ample parking facilities.
OVERALL LAYOUT:
Through the bordes one arrives at the bel-etage where the entrance is (private entrance). On the second floor is the spacious kitchen that radiates a good atmosphere, partly due to the cozy fireplace with beautiful fireplace. The extensive kitchen is equipped with various Smeg appliances. Following you will find a lovely sunny terrace at the rear. The terrace faces south and has a beautiful view over the Prinsengracht gardens!
On the second floor, you enter the spacious sitting room with also a lovely fireplace. This acoustic atmosphere serves as a soothing filter. Also here is a spacious bedroom which is located at the front as well as a second bathroom. The bathroom has a shower, toilet, washbasin and the arrangement for the washing / drying combination.
The master bedroom with open bathroom provides the feeling of a luxury hotel room. The luxurious bathroom has a sink cabinet, second toilet and bathtub with shower. At the front of the floor you will find on both sides a closet for plenty of storage space.
On this floor you will find the second terrace where you can again enjoy the tranquility and greenery in the area.
Also, the house has a spacious attic / loft over the entire length of the house (approximately 15 m2).
PARKING:
Permit area: Center 2. Currently there is a waiting time of one month. (source: municipality of Amsterdam dated May 2024).
OWNERSHIP SITUATION:
This property is located on private land. So there is no leasehold!
ASSOCIATION OF OWNERS:
The Association of Owners “VvE Kerkstraat 260 in Amsterdam” is a small and healthy association which is actively managed. The service costs are €150.- per month.
PARTICULARS:
- Stunning location near the Amstel River, Amstelveld, Utrechtsestraat and Spiegelkwartier;
- gross floor area: approx 154 m2 (living area: approx 106 m2 - NEN2580 measurement report available);
- two roof terraces (approx. 15 m2) facing South, overlooking the Prinsengracht gardens;
- entire building in good condition;
- North-South line within walking distance;
- air conditioning;
- new foundation (2006);
- two bathrooms;
- all amenities within walking distance;
- located on private land;
- delivery in consultation;
- Subject to approval seller.
*Kerkstraat:
On the Kerkstraat were the coach houses and stables of the canal houses. The canal house and the coach house often belonged together cadastrically. Today, 45 former coach houses still stand on the Kerkstraat.
Some coach houses were richly decorated, such as the coach house of Keizersgracht 524 on Kerkstraat 61. This coach house has an ornamental facade on the garden side with statues of Ceres and Heracles. A painting of this facade by Hendrik Keun belongs to the collection of the Rijksmuseum.
At the junction with Vijzelstraat, the “Vijzelflat” or “Amstelstein” arose in the years 1926-'28 to the design of the Amsterdam School architect J.M van der Mey. This flat was built over the Kerkstraat, where a sort of gateway was created. In 1955 part of this building collapsed, after which it was demolished in 1962 to make way for a building of the Algemene Bank Nederland. This bank building, designed by Marius Duintjer and built in 1969-'73, again with a gate across Kerkstraat, was later called the Vijzelbank. (source: Wikipedia)
For more information about this property and/or to make a viewing appointment, please contact our office. Our staff will be happy to assist you.
This property is offered in accordance with Article 7:17 paragraph 6 of the Civil Code. The specified features are only an indication. Age clause and NEN2580 clause apply to this object.

