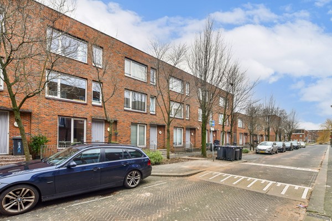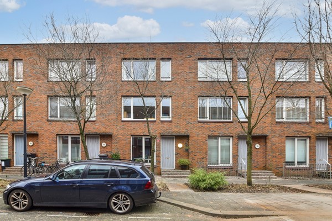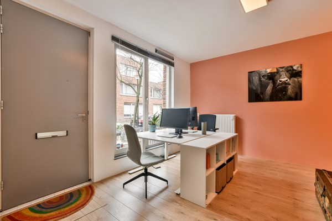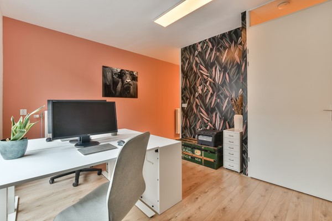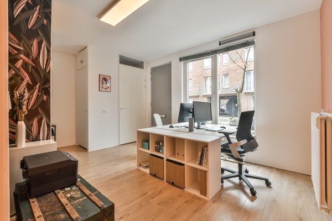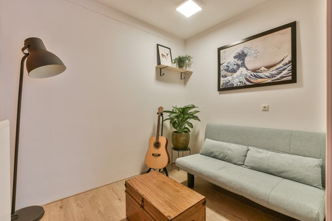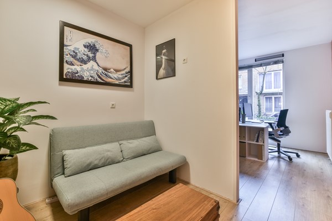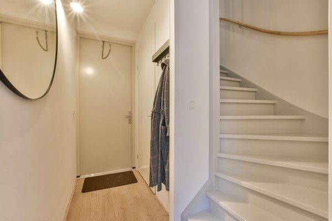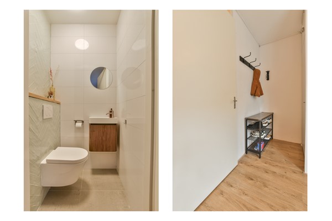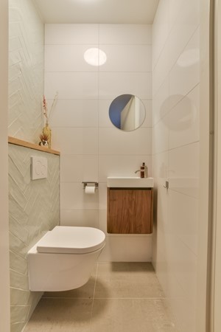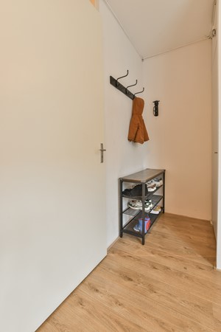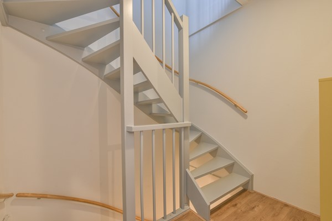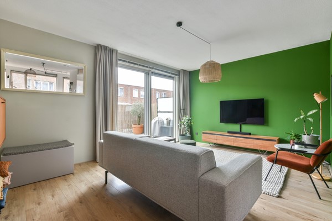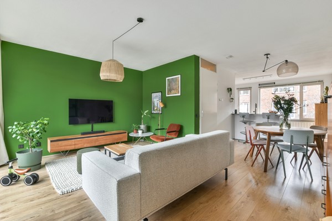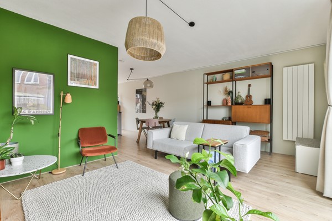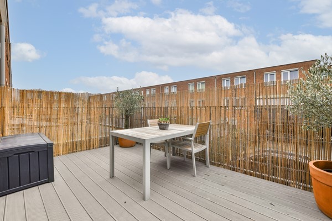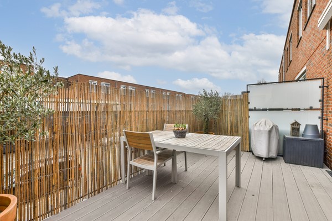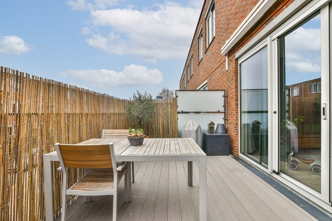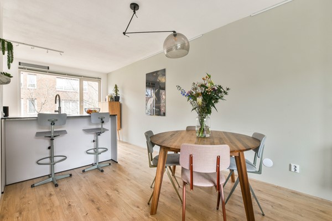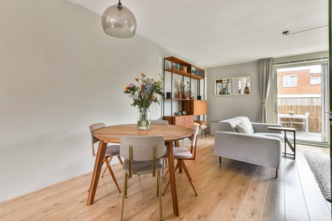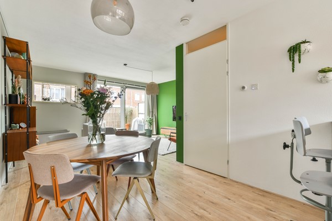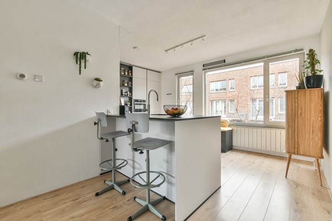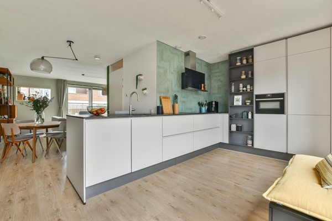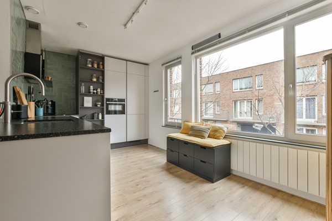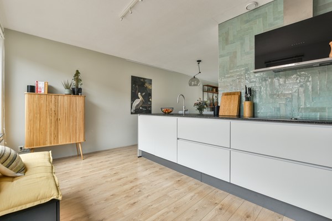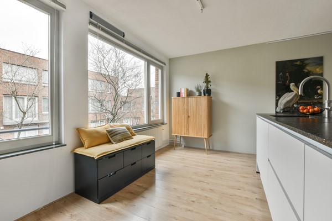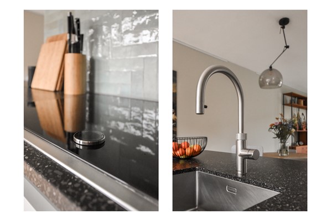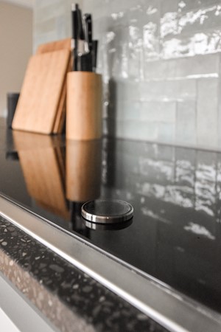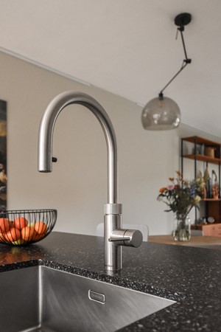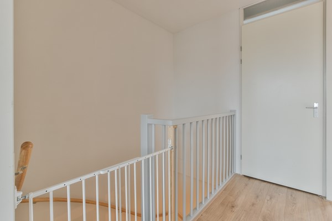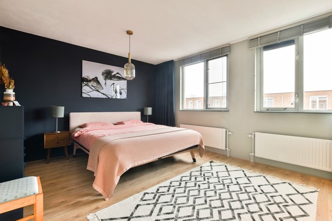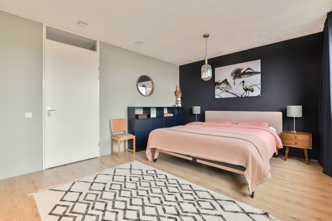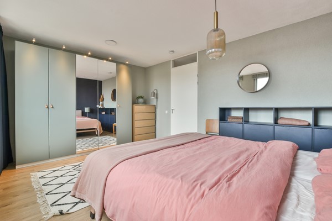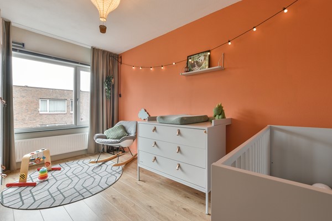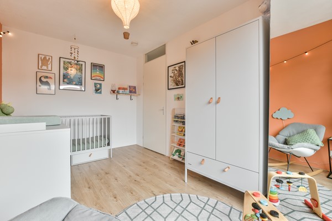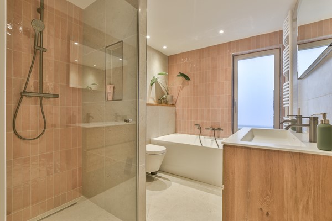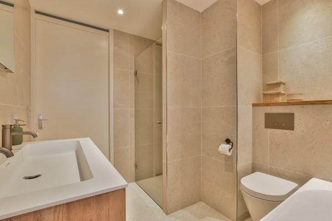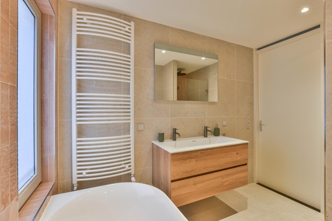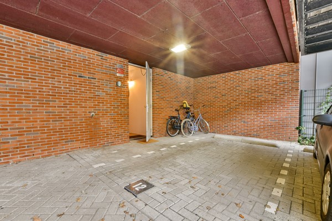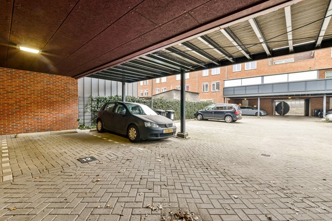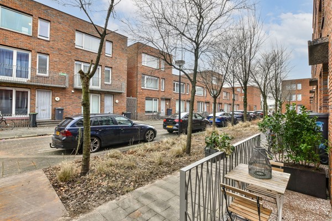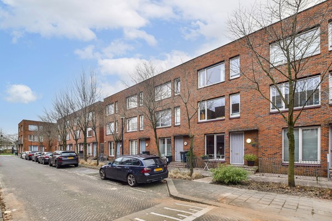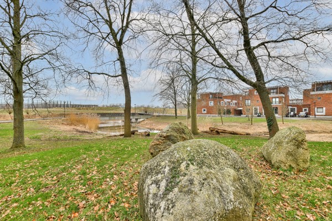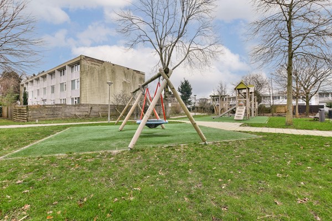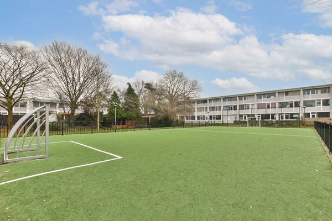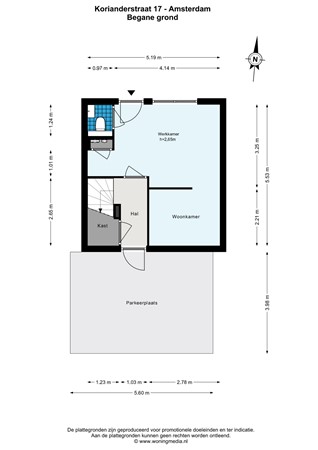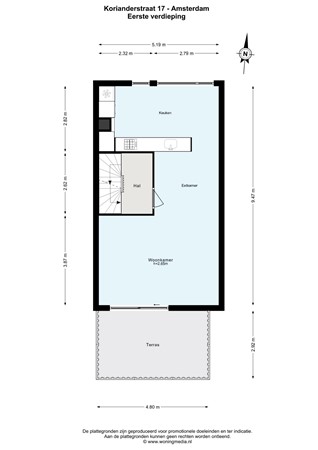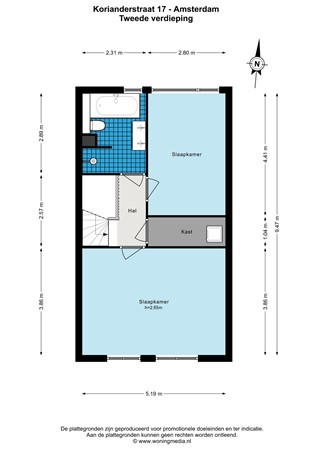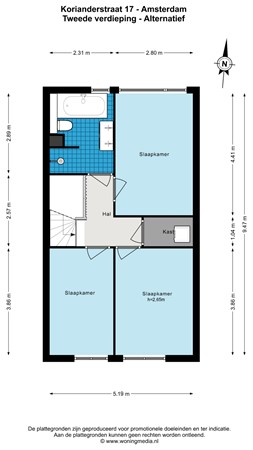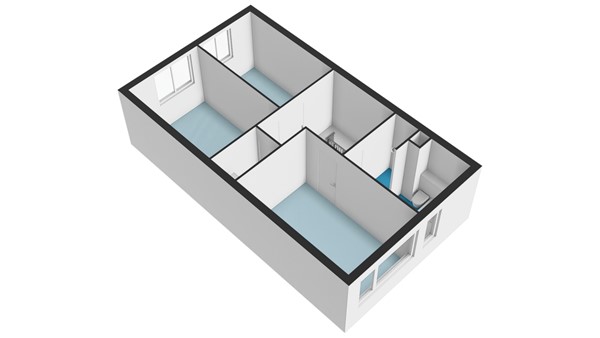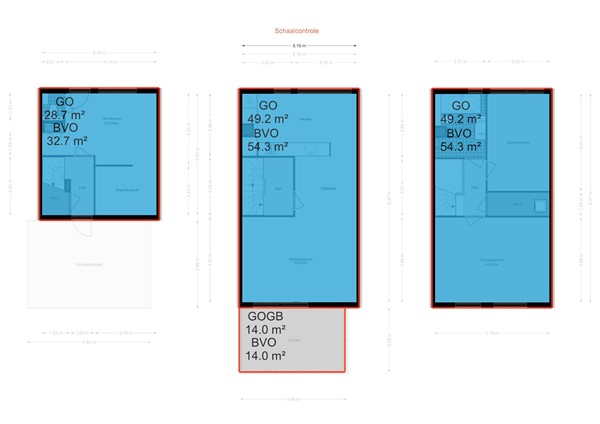Met een eigen account kun je panden volgen, opslaan als favoriet, je zoekprofiel opslaan en jouw eigen notities bij een huis maken.
Algemeen
* SLUITING INSCHRIJVING VRIJDAG 2 FEBRUARI A.S. 12:00 UUR
Te koop aangeboden in Amsterdam Zuidoost:
Ruime en moderne gezinswoning in de geliefde wijk Karspelhof met privé parkeerplaats!
Deze woning is recent gemoderniseerd (o.a. nieuwe keuken in 2021 en badkamer in 2022), is hoogwaardig afgewerkt en heeft een woonoppervlakte van ca. 127 m2.
Verder is de woning voorzien van drie ru... Meer informatie
Te koop aangeboden in Amsterdam Zuidoost:
Ruime en moderne gezinswoning in de geliefde wijk Karspelhof met privé parkeerplaats!
Deze woning is recent gemoderniseerd (o.a. nieuwe keuken in 2021 en badkamer in 2022), is hoogwaardig afgewerkt en heeft een woonoppervlakte van ca. 127 m2.
Verder is de woning voorzien van drie ru... Meer informatie
| Kenmerken | |
|---|---|
| Alle kenmerken | |
| Type object | Woonhuis, eengezinswoning, tussenwoning |
| Bouwperiode | 2010 |
| Status | Verkocht |
| Aangeboden sinds | Woensdag 17 januari 2024 |
Kenmerken
| Overdracht | |
|---|---|
| Referentienummer | 02516 |
| Vraagprijs | € 475.000,- k.k. |
| Servicekosten | € 28,10 |
| Inrichting | Niet gestoffeerd |
| Inrichting | Niet gemeubileerd |
| Status | Verkocht |
| Aanvaarding | In overleg |
| Aangeboden sinds | Woensdag 17 januari 2024 |
| Laatste wijziging | Zaterdag 6 april 2024 |
| Bouw | |
|---|---|
| Type object | Woonhuis, eengezinswoning, tussenwoning |
| Soort bouw | Bestaande bouw |
| Bouwperiode | 2010 |
| Dakbedekking | Bitumen |
| Type dak | Platdak |
| Keurmerken | Energie prestatie advies |
| Isolatievormen | Volledig geïsoleerd |
| Oppervlaktes en inhoud | |
|---|---|
| Perceeloppervlakte | 50 m² |
| Woonoppervlakte | 127 m² |
| Inhoud | 430 m³ |
| Oppervlakte gebouwgebonden buitenruimte | 14 m² |
| Indeling | |
|---|---|
| Aantal bouwlagen | 3 |
| Aantal kamers | 5 (waarvan 3 slaapkamers) |
| Aantal badkamers | 1 (en 1 apart toilet) |
| Locatie | |
|---|---|
| Ligging | Aan rustige weg Beschutte ligging Dichtbij openbaar vervoer In woonwijk Nabij school Nabij snelweg |
| Energieverbruik | |
|---|---|
| Energielabel | A |
| Uitrusting | |
|---|---|
| Aantal parkeerplaatsen | 1 |
| Aantal overdekte parkeerplaatsen | 1 |
| Warm water | Stadsverwarming |
| Verwarmingssysteem | Stadsverwarming |
| Ventilatie methode | Balansventilatie Mechanische ventilatie |
| Badkamervoorzieningen | Dubbele wastafel Inloopdouche Ligbad Toilet Wastafelmeubel |
| Parkeergelegenheid | Parkeerplaats |
| Heeft schuur/berging | Ja |
| Heeft ventilatie | Ja |
| Kadastrale gegevens | |
|---|---|
| Amsterdam L 11213 | Amsterdam L 11213 |
| Perceeloppervlakte | 50 m² |
| Omvang | Geheel perceel |
| Eigendomsituatie | Erfpacht |
| Lasten | € 2.586,46 per jaar (variabel) |
| Amsterdam L 9770 | Amsterdam L 9770 |
| Omvang | Appartementsrecht of complex |
| Eigendomsituatie | Erfpacht |
| Lasten | € 19,54 per jaar (variabel) |
Beschrijving
* SLUITING INSCHRIJVING VRIJDAG 2 FEBRUARI A.S. 12:00 UUR
Te koop aangeboden in Amsterdam Zuidoost:
Ruime en moderne gezinswoning in de geliefde wijk Karspelhof met privé parkeerplaats!
Deze woning is recent gemoderniseerd (o.a. nieuwe keuken in 2021 en badkamer in 2022), is hoogwaardig afgewerkt en heeft een woonoppervlakte van ca. 127 m2.
Verder is de woning voorzien van drie ruime slaapkamers (vierde slaapkamer eenvoudig te realiseren), een heerlijk terras aan de woonkamer en een hoogwaardige luxe badkamer en keuken.
OMGEVING:
Deze moderne tussenwoning is gelegen in de rustige, kindvriendelijke en jonge wijk Karspelhof, welke zich kenmerkt door het vele groen, duurzaamheid, de ruime opzet en een breed aanbod (speel)voorzieningen.
Op loopafstand bevinden zich vele voorzieningen welke voor een gezin wenselijk zijn. Diverse supermarkten voor de dagelijkse boodschappen, openbaar vervoer, scholen, sportverenigingen (o.a. een tennis- en padelpark op slechts 5 minuten afstand), diverse speeltuintjes en winkels.
Naast het wijkwinkelcentrum ligt het metrostation Kraaiennest, waar iedere week op dinsdag markt is. In de nabijgelegen Amsterdamse Poort bevindt zich een nog breder aanbod aan winkels als ook horeca. Voor de nodige ontspanning kan je terecht in het recreatiegebied Gaasperplas, het recreatiepark Gaasperpark, de Bijlmerweide en het Nelson Mandelapark.
Tot slot is zowel de bereikbaarheid als ook het woonklimaat uitstekend te noemen. Er zijn diverse metro- en bushaltes op loopafstand evenals de uitvalswegen, zoals de A1, A2, A9 en A10, zijn binnen 5 minuten te bereiken. Voor de leefbaarheid en het wooncomfort is de A9 recent ondertunneld. Boven op de tunnels wordt momenteel een park aangelegd dat rechtstreeks toegang gaat bieden tot het Gaasperpark.
INDELING:
U betreedt de woning middels de voordeur aan de straatzijde, of middels de achteringang bij de privé parkeerplaats op het afgesloten terrein. Op de begane grond is een riante werkkamer gesitueerd met separaat toilet met fonteintje. Deze ruimte kan tevens ideaal functioneren als praktijk- of slaapruimte.
Middels de interne trap in de hal bereikt u de eerste etage van de woning waar de woonverdieping is gesitueerd. Aan de voorzijde bevindt zich de moderne open woonkeuken welke voorzien is van een gezellig barretje en alle denkbare inbouwapparatuur (denk aan een Quooker, combi-oven, vaatwasser, inductiekookplaat, koel-/vriescombi en meer).
De woonkamer geeft meer dan voldoende ruimte voor een ruime zithoek en eettafel. Aan de achterzijde bereikt u middels de schuifpui het terras van ca. 14 m2. Dit is de ideale plek om gezellig met vrienden te vertoeven, en door zijn ligging (zuidoosten) tevens ideaal gesitueerd ten opzichte van de zon!
De slaapverdieping is gelegen op de tweede etage en voorzien van twee ruime slaapkamers aan de voor- en achterzijde, een badkamer en een inpandige was- en bergruimte. Middels een eenvoudige aanpassing is een derde slaapkamer te realiseren (zie alternatieve plattegrond) aan de achterzijde. De badkamer is luxe uitgevoerd waarbij er gebruik is gemaakt van hoogwaardige materialen. Daarnaast kenmerkt de badkamer zich door een prettige indeling en is deze voorzien van een ligbad, inloopdouche, dubbel wastafelmeubel, toilet, handdoekradiator en zelfs vloerverwarming.
De privé parkeerplaats op het afgesloten parkeerterrein achter de woning is bereikbaar middels de entree aan de parallel gelegen Kouwenoordweg.
PARKEREN:
De woning beschikt over een overdekte privé parkeerplaats, direct grenzend aan de achteringang van de woning.
EIGENDOMSSITUATIE:
De woning en de parkeerplaats zijn gelegen op gemeentelijke erfpachtgrond. Het tijdvak is eeuwigdurend en de jaarlijkse canon bedraagt thans EUR 2.606,- voor de woning en de parkeerplaats. De overstap naar eeuwigdurende erfpacht is onder de gunstige voorwaarden gepasseerd.
VERENIGING VAN EIGENAARS:
De parkeerplaats is onderdeel van een actieve en gezonde Vereniging van Eigenaars, waarbij het beheer wordt gedaan door een professionele beheerder. De huidige bijdrage (servicekosten) bedraagt € 28,10 per maand.
BIJZONDERHEDEN:
- Instapklare recent gemoderniseerde familiewoning;
- gewilde locatie in kindvriendelijke buurt;
- privé parkeerplaats achter de woning;
- woonoppervlakte ca. 127 m2 (NEN2580 meetrapport aanwezig);
- duurzaam wonen, energielabel A;
- heerlijk terras aan de woonkamer (ligging: zuidoosten);
- woonkamer met luxe open keuken;
- vierde slaapkamer eenvoudig te realiseren;
- voorbehoud gunning verkoper;
- oplevering in overleg.
Voor meer informatie over deze woning en/of het maken van een bezichtigingsafspraak kunt u contact opnemen met ons kantoor. Onze medewerkers zijn u graag van dienst.
Deze woning wordt aangeboden conform art 7:17 lid 6 Burgerlijk Wetboek. De opgegeven kenmerken zijn slechts als aanduiding bedoeld. NEN2580-clausule is van toepassing bij deze woning.
______________________________________
Offered for sale in Amsterdam Zuidoost:
Spacious and modern family home in the popular Karspelhof neighbourhood with private parking!
This house has recently been modernised (including new kitchen in 2021 and bathroom in 2022), is finished to a high standard and has a living area of approx. 127 m2.
Furthermore, the house has three spacious bedrooms (fourth bedroom can easily be realised), a lovely terrace on the living room and a high-quality luxury bathroom and kitchen.
ENVIRONMENT:
This modern house is located in the quiet, child-friendly and young district Karspelhof, which is characterised by the many greenery, sustainability, spacious design and a wide range of (play) facilities.
Within walking distance are many facilities that are desirable for a family. Several supermarkets for daily groceries, public transport, schools, sports clubs (including a tennis and padel park just 5 minutes away), various playgrounds and shops.
Next to the neighbourhood shopping centre is the Kraaiennest metro station, where there is a market every Tuesday. The nearby Amsterdamse Poort has an even wider range of shops and restaurants. For the necessary relaxation, you can visit the recreational area Gaasperplas, the recreational park Gaasperpark, the Bijlmerweide and the Nelson Mandelapark.
Finally, both the accessibility and the residential climate are excellent. There are various metro and bus stops within walking distance as well as the arterial roads, such as the A1, A2, A9 and A10, can be reached within 5 minutes. For quality of life and comfort, the A9 was recently tunnelled under. On top of the tunnels, a park is currently being constructed that will provide direct access to the Gaasperpark.
LAYOUT:
You enter the house through the front door on the street side, or through the back entrance near the private parking space on the closed grounds. On the ground floor is a spacious office with separate toilet with hand basin. This room would also be ideal as a practice or sleeping area.
Through the internal staircase in the hall you reach the first floor of the house where the living floor is located. At the front, you will find the modern open-plan kitchen which is equipped with a cosy bar and all conceivable built-in appliances (think Quooker, combination oven, dishwasher, induction hob, fridge/freezer and more).
The living room offers more than enough space for a spacious seating area and dining table. At the rear, you can reach the terrace of approx. 14 m2 through the sliding doors. This is the ideal place to hang out with friends, and due to its location (south-east) also ideally situated with regard to the sun!
The bedroom floor is located on the second floor and features two spacious bedrooms at the front and rear, a bathroom and an indoor laundry and storage room. Through a simple adaptation, a third bedroom can be realised (see alternative floor plan) at the rear. The bathroom is luxuriously equipped using high-quality materials. In addition, the bathroom is characterised by a pleasant layout and is equipped with a bathtub, walk-in shower, double washbasin, toilet, towel radiator and even floor heating.
The private parking space in the enclosed car park behind the house is accessible via the entrance on the parallel Kouwenoordweg.
PARKING:
The house has a covered private parking space directly adjacent to the rear entrance to the house.
OWNERSHIP SITUATION:
The house and parking are located on municipal long leasehold land. The period is perpetual and the annual canon currently amounts to EUR 2,606 for the house and the parking place. The switch to perpetual ground lease has been passed under the favourable conditions.
OWNERS' ASSOCIATION:
The car park is part of an active and healthy Owners' Association, with management being done by a professional administrator. The current contribution (service costs) is €28.10 per month.
PARTICULARS:
- Move-in ready recently modernised family home;
- sought-after location in child-friendly neighbourhood;
- private parking space behind the house;
- living area approx 127 m2 (NEN2580 measurement report available);
- sustainable living, energy label A
- lovely terrace on the living room (location: south-east);
- living room with luxury open kitchen;
- fourth bedroom easy to realise;
- subject to approval seller;
- delivery in consultation.
For more information about this house and/or to make an appointment for a viewing, please contact our office. Our staff will be happy to assist you.
This house is offered in accordance with article 7:17 paragraph 6 of the Civil Code. The given characteristics are only meant as an indication. NEN2580-clause is applicable to this house.
Te koop aangeboden in Amsterdam Zuidoost:
Ruime en moderne gezinswoning in de geliefde wijk Karspelhof met privé parkeerplaats!
Deze woning is recent gemoderniseerd (o.a. nieuwe keuken in 2021 en badkamer in 2022), is hoogwaardig afgewerkt en heeft een woonoppervlakte van ca. 127 m2.
Verder is de woning voorzien van drie ruime slaapkamers (vierde slaapkamer eenvoudig te realiseren), een heerlijk terras aan de woonkamer en een hoogwaardige luxe badkamer en keuken.
OMGEVING:
Deze moderne tussenwoning is gelegen in de rustige, kindvriendelijke en jonge wijk Karspelhof, welke zich kenmerkt door het vele groen, duurzaamheid, de ruime opzet en een breed aanbod (speel)voorzieningen.
Op loopafstand bevinden zich vele voorzieningen welke voor een gezin wenselijk zijn. Diverse supermarkten voor de dagelijkse boodschappen, openbaar vervoer, scholen, sportverenigingen (o.a. een tennis- en padelpark op slechts 5 minuten afstand), diverse speeltuintjes en winkels.
Naast het wijkwinkelcentrum ligt het metrostation Kraaiennest, waar iedere week op dinsdag markt is. In de nabijgelegen Amsterdamse Poort bevindt zich een nog breder aanbod aan winkels als ook horeca. Voor de nodige ontspanning kan je terecht in het recreatiegebied Gaasperplas, het recreatiepark Gaasperpark, de Bijlmerweide en het Nelson Mandelapark.
Tot slot is zowel de bereikbaarheid als ook het woonklimaat uitstekend te noemen. Er zijn diverse metro- en bushaltes op loopafstand evenals de uitvalswegen, zoals de A1, A2, A9 en A10, zijn binnen 5 minuten te bereiken. Voor de leefbaarheid en het wooncomfort is de A9 recent ondertunneld. Boven op de tunnels wordt momenteel een park aangelegd dat rechtstreeks toegang gaat bieden tot het Gaasperpark.
INDELING:
U betreedt de woning middels de voordeur aan de straatzijde, of middels de achteringang bij de privé parkeerplaats op het afgesloten terrein. Op de begane grond is een riante werkkamer gesitueerd met separaat toilet met fonteintje. Deze ruimte kan tevens ideaal functioneren als praktijk- of slaapruimte.
Middels de interne trap in de hal bereikt u de eerste etage van de woning waar de woonverdieping is gesitueerd. Aan de voorzijde bevindt zich de moderne open woonkeuken welke voorzien is van een gezellig barretje en alle denkbare inbouwapparatuur (denk aan een Quooker, combi-oven, vaatwasser, inductiekookplaat, koel-/vriescombi en meer).
De woonkamer geeft meer dan voldoende ruimte voor een ruime zithoek en eettafel. Aan de achterzijde bereikt u middels de schuifpui het terras van ca. 14 m2. Dit is de ideale plek om gezellig met vrienden te vertoeven, en door zijn ligging (zuidoosten) tevens ideaal gesitueerd ten opzichte van de zon!
De slaapverdieping is gelegen op de tweede etage en voorzien van twee ruime slaapkamers aan de voor- en achterzijde, een badkamer en een inpandige was- en bergruimte. Middels een eenvoudige aanpassing is een derde slaapkamer te realiseren (zie alternatieve plattegrond) aan de achterzijde. De badkamer is luxe uitgevoerd waarbij er gebruik is gemaakt van hoogwaardige materialen. Daarnaast kenmerkt de badkamer zich door een prettige indeling en is deze voorzien van een ligbad, inloopdouche, dubbel wastafelmeubel, toilet, handdoekradiator en zelfs vloerverwarming.
De privé parkeerplaats op het afgesloten parkeerterrein achter de woning is bereikbaar middels de entree aan de parallel gelegen Kouwenoordweg.
PARKEREN:
De woning beschikt over een overdekte privé parkeerplaats, direct grenzend aan de achteringang van de woning.
EIGENDOMSSITUATIE:
De woning en de parkeerplaats zijn gelegen op gemeentelijke erfpachtgrond. Het tijdvak is eeuwigdurend en de jaarlijkse canon bedraagt thans EUR 2.606,- voor de woning en de parkeerplaats. De overstap naar eeuwigdurende erfpacht is onder de gunstige voorwaarden gepasseerd.
VERENIGING VAN EIGENAARS:
De parkeerplaats is onderdeel van een actieve en gezonde Vereniging van Eigenaars, waarbij het beheer wordt gedaan door een professionele beheerder. De huidige bijdrage (servicekosten) bedraagt € 28,10 per maand.
BIJZONDERHEDEN:
- Instapklare recent gemoderniseerde familiewoning;
- gewilde locatie in kindvriendelijke buurt;
- privé parkeerplaats achter de woning;
- woonoppervlakte ca. 127 m2 (NEN2580 meetrapport aanwezig);
- duurzaam wonen, energielabel A;
- heerlijk terras aan de woonkamer (ligging: zuidoosten);
- woonkamer met luxe open keuken;
- vierde slaapkamer eenvoudig te realiseren;
- voorbehoud gunning verkoper;
- oplevering in overleg.
Voor meer informatie over deze woning en/of het maken van een bezichtigingsafspraak kunt u contact opnemen met ons kantoor. Onze medewerkers zijn u graag van dienst.
Deze woning wordt aangeboden conform art 7:17 lid 6 Burgerlijk Wetboek. De opgegeven kenmerken zijn slechts als aanduiding bedoeld. NEN2580-clausule is van toepassing bij deze woning.
______________________________________
Offered for sale in Amsterdam Zuidoost:
Spacious and modern family home in the popular Karspelhof neighbourhood with private parking!
This house has recently been modernised (including new kitchen in 2021 and bathroom in 2022), is finished to a high standard and has a living area of approx. 127 m2.
Furthermore, the house has three spacious bedrooms (fourth bedroom can easily be realised), a lovely terrace on the living room and a high-quality luxury bathroom and kitchen.
ENVIRONMENT:
This modern house is located in the quiet, child-friendly and young district Karspelhof, which is characterised by the many greenery, sustainability, spacious design and a wide range of (play) facilities.
Within walking distance are many facilities that are desirable for a family. Several supermarkets for daily groceries, public transport, schools, sports clubs (including a tennis and padel park just 5 minutes away), various playgrounds and shops.
Next to the neighbourhood shopping centre is the Kraaiennest metro station, where there is a market every Tuesday. The nearby Amsterdamse Poort has an even wider range of shops and restaurants. For the necessary relaxation, you can visit the recreational area Gaasperplas, the recreational park Gaasperpark, the Bijlmerweide and the Nelson Mandelapark.
Finally, both the accessibility and the residential climate are excellent. There are various metro and bus stops within walking distance as well as the arterial roads, such as the A1, A2, A9 and A10, can be reached within 5 minutes. For quality of life and comfort, the A9 was recently tunnelled under. On top of the tunnels, a park is currently being constructed that will provide direct access to the Gaasperpark.
LAYOUT:
You enter the house through the front door on the street side, or through the back entrance near the private parking space on the closed grounds. On the ground floor is a spacious office with separate toilet with hand basin. This room would also be ideal as a practice or sleeping area.
Through the internal staircase in the hall you reach the first floor of the house where the living floor is located. At the front, you will find the modern open-plan kitchen which is equipped with a cosy bar and all conceivable built-in appliances (think Quooker, combination oven, dishwasher, induction hob, fridge/freezer and more).
The living room offers more than enough space for a spacious seating area and dining table. At the rear, you can reach the terrace of approx. 14 m2 through the sliding doors. This is the ideal place to hang out with friends, and due to its location (south-east) also ideally situated with regard to the sun!
The bedroom floor is located on the second floor and features two spacious bedrooms at the front and rear, a bathroom and an indoor laundry and storage room. Through a simple adaptation, a third bedroom can be realised (see alternative floor plan) at the rear. The bathroom is luxuriously equipped using high-quality materials. In addition, the bathroom is characterised by a pleasant layout and is equipped with a bathtub, walk-in shower, double washbasin, toilet, towel radiator and even floor heating.
The private parking space in the enclosed car park behind the house is accessible via the entrance on the parallel Kouwenoordweg.
PARKING:
The house has a covered private parking space directly adjacent to the rear entrance to the house.
OWNERSHIP SITUATION:
The house and parking are located on municipal long leasehold land. The period is perpetual and the annual canon currently amounts to EUR 2,606 for the house and the parking place. The switch to perpetual ground lease has been passed under the favourable conditions.
OWNERS' ASSOCIATION:
The car park is part of an active and healthy Owners' Association, with management being done by a professional administrator. The current contribution (service costs) is €28.10 per month.
PARTICULARS:
- Move-in ready recently modernised family home;
- sought-after location in child-friendly neighbourhood;
- private parking space behind the house;
- living area approx 127 m2 (NEN2580 measurement report available);
- sustainable living, energy label A
- lovely terrace on the living room (location: south-east);
- living room with luxury open kitchen;
- fourth bedroom easy to realise;
- subject to approval seller;
- delivery in consultation.
For more information about this house and/or to make an appointment for a viewing, please contact our office. Our staff will be happy to assist you.
This house is offered in accordance with article 7:17 paragraph 6 of the Civil Code. The given characteristics are only meant as an indication. NEN2580-clause is applicable to this house.
