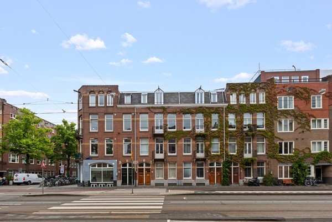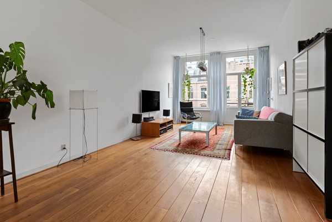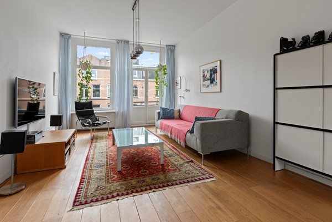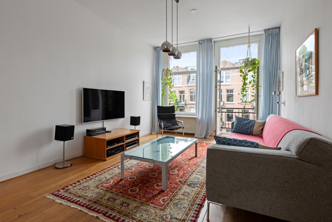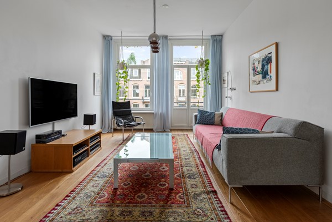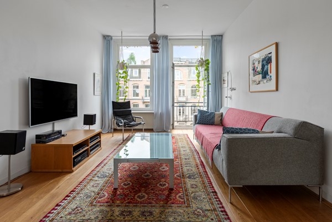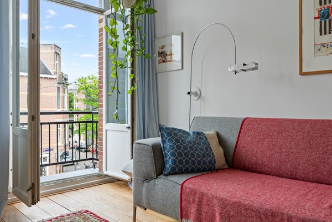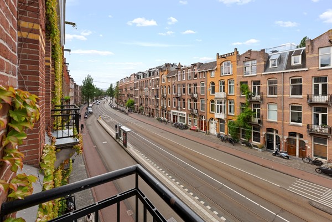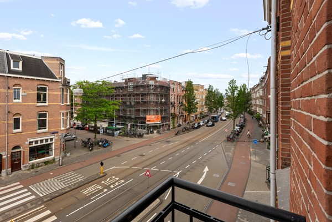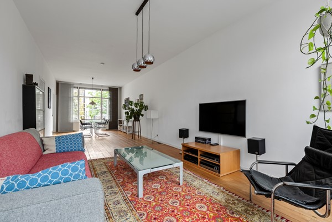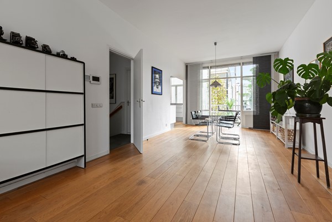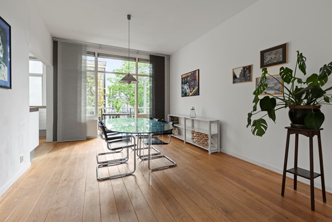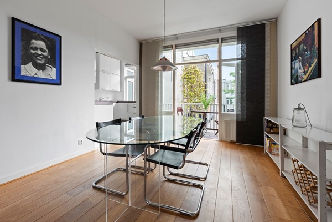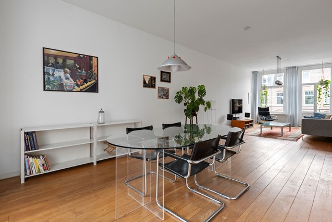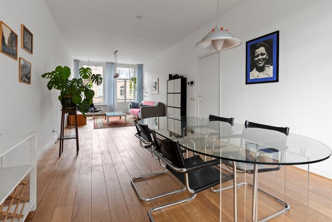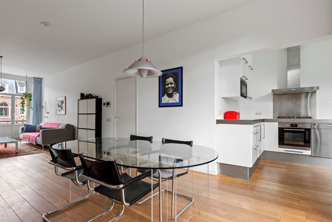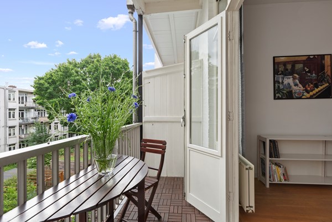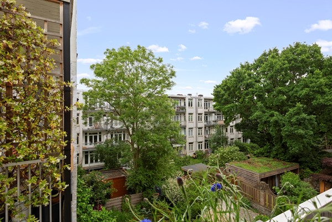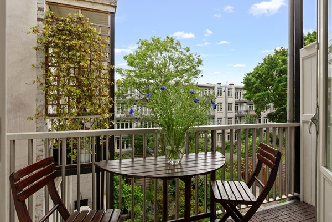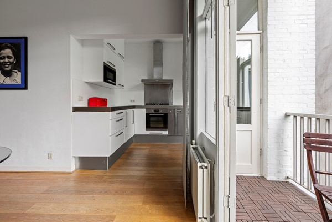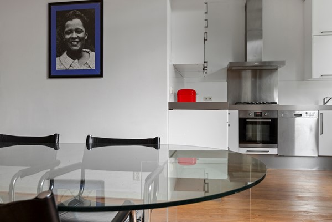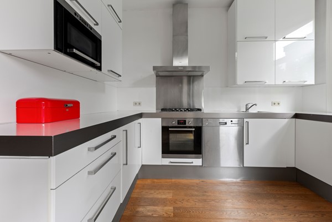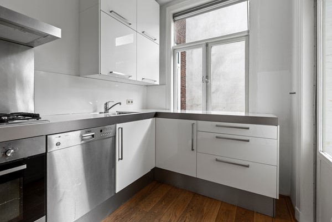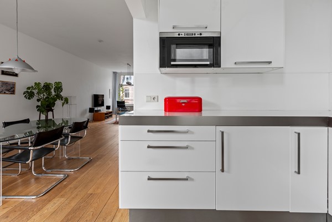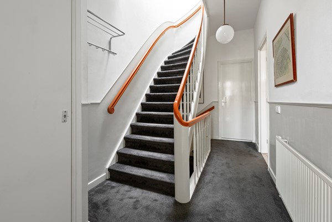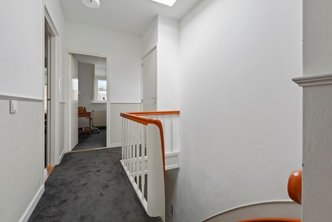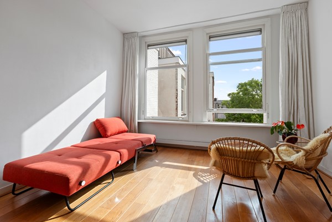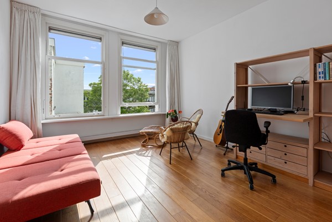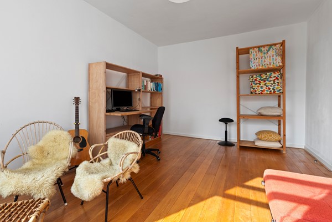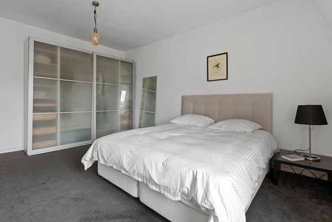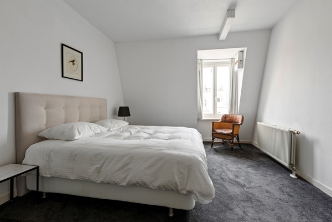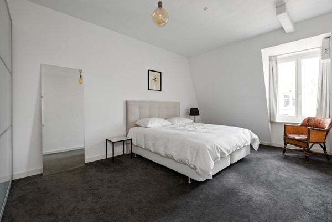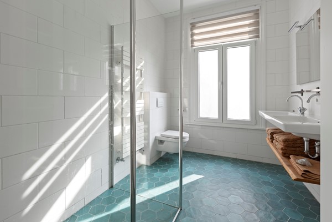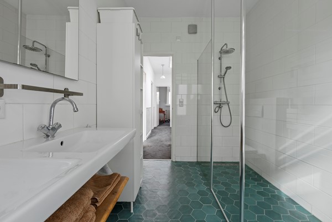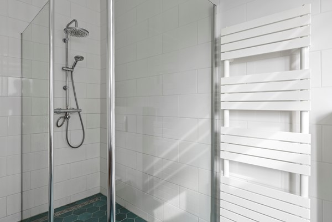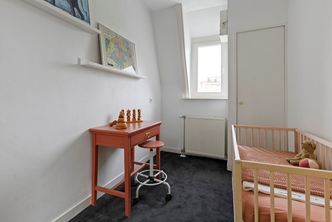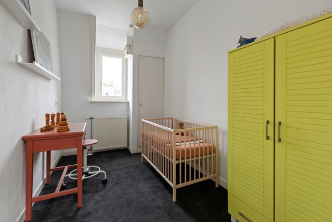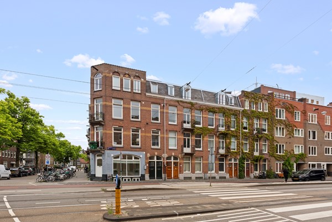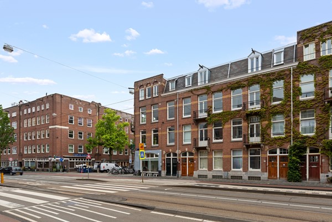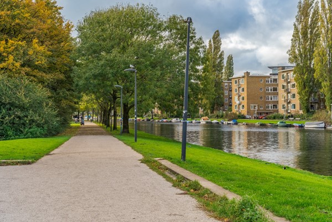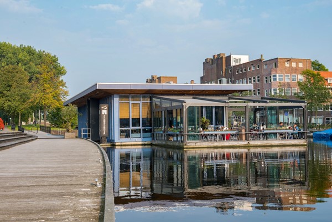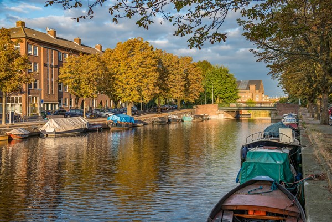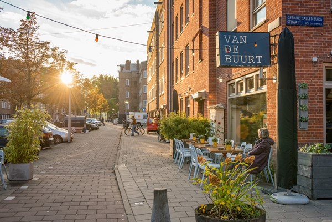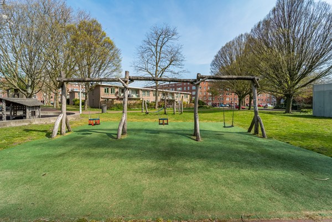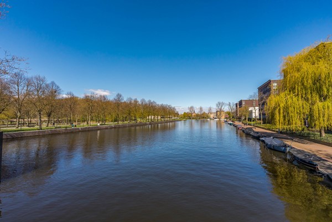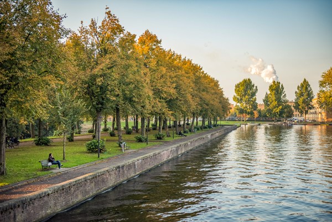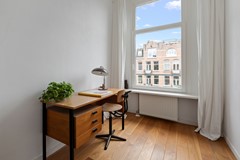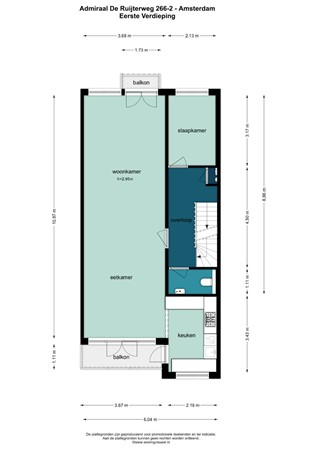Description
For sale in Amsterdam West:
Lovely spacious double upper floor apartment with private entrance, four spacious bedrooms, two sunny balconies and the possibility of creating a roof terrace. This bright and well-designed apartment of approximately 137 m² extends over the second and third floors of a characteristic building on the popular Admiraal de Ruijterweg. Thanks to its private entrance, it feels like a real home, with plenty of space for a family or for those who like to live and work in spacious surroundings under one roof.
The apartment is located on freehold land, so there are no obligations regarding ground rent. The property has a pleasant layout with spacious living areas and plenty of natural light. The combination of original details, generous dimensions and comfortable outdoor living on the balconies (and potential roof terrace) make this a wonderful family home in Amsterdam-West. An ideal home for those who want to live in a spacious, stylish and central location in a dynamic neighbourhood with all amenities within easy reach.
SURROUNDINGS:
Admiraal De Ruyterweg is located in the sought-after Amsterdam West (Bos en Lommer) around the corner from the lively Bos en Lommerweg. The Erasmuspark and Westerpark are within walking distance. Here you can enjoy walking, cycling and picnicking.
In the vicinity, you will find numerous cosy restaurants, cafés, supermarkets and, of course, the wide range of shops on Bos en Lommerweg, including lovely boutiques. Within an 8-minute bike ride, you are in the heart of the Jordaan. In short, everything you need is in the immediate vicinity!
Very easily accessible by car (A2, A4, A5 and A9) (2 minutes from Ring A10 West, exit 4/5) and public transport: buses 15 (Sloterdijk/Station Zuid) and 21 (Amsterdam CS/Geuzenveld) and tram 7 (Slotermeer/Azartplein) stop almost on the doorstep. The Amsterdam Lelylaan and Amsterdam Sloterdijk railway stations are approximately ten minutes away by bike.
GENERAL LAYOUT:
The living area is accessed via a private entrance with a staircase from the street.
You step directly into the spacious living room. The large windows and French doors at the front and the double French doors at the rear provide beautiful natural light.
Adjacent to the semi-open kitchen, which is equipped with various built-in appliances (including refrigerator, freezer, oven, microwave). The kitchen also provides access to the rear balcony. At the rear, you will find the first balcony, which faces east.
Furthermore, on this floor, you will find another pleasant and bright (bed)room, which is perfect for use as a study or playroom!
The spacious hall, with separate toilet and wide staircase, leads to the sleeping floor. The spacious landing gives access to the three bedrooms, the master bedroom being located at the front. The recently renovated bathroom has a spacious walk-in shower, double sink and second toilet.
There is also a separate room for the washing machine on the third floor.
During the recent (2025) amendment to the deed of division, you still have the option of creating a roof terrace at the rear of the flat roof. Written permission from the owners' association is available.
The entire apartment has high ceilings, lots of natural light and all rooms are well proportioned!
OWNERSHIP SITUATION:
The property is located on freehold land. There is therefore no leasehold!
OWNERS' ASSOCIATION:
The ‘Owners' Association Admiraal De Ruijterweg 266’ is an active owners' association and consists of 2 members. The service costs are currently €250 per month.
PARKING:
Permit area: West-3.1. With a parking permit for West-3.1, you may park in West-3 and Adolf van Nassaustraat. There is currently no waiting list for this permit area. (source: Municipality of Amsterdam, June 2025).
SPECIAL FEATURES:
- Uniquely located in the popular Amsterdam West neighbourhood;
- living area: approx. 137.4 m2 (gross floor area: 156.8 m2) NEN 2580 measurement report available;
- equipped with 2 balconies and the possibility of a roof terrace (permission from the owners' association);
- Located on the second and third floors (so no upstairs neighbours!);
- Semi-open luxury kitchen with built-in appliances;
- Private entrance;
- Beautiful wooden floor (living floor);
- Spacious living room with lots of natural light and access to the balcony;
- 4 bedrooms;
- Ideal location in relation to public transport and roads;
- subject to seller's approval;
- delivery in consultation.
For more information about this property and/or to make a viewing appointment, please contact our office. Our staff will be happy to assist you.
This property is offered in accordance with Article 7:17(6) of the Dutch Civil Code. The specified characteristics and/or information have been compiled by us with the necessary care. However, we accept no liability whatsoever for any incompleteness, inaccuracy or otherwise, or the consequences thereof. All specified sizes and surface areas are indicative only. The specified characteristics are intended as an indication only. The age clause, “seller has not been a resident” and NEN2580 clause apply to this property.
The Measurement Instruction is based on NEN2580. The property has been measured by a professional organisation and Amstelland Makelaars B.V. cannot be held responsible for any discrepancies in the measurements provided. The buyer has the opportunity to carry out their own NEN 2580 measurement or have it carried out.


