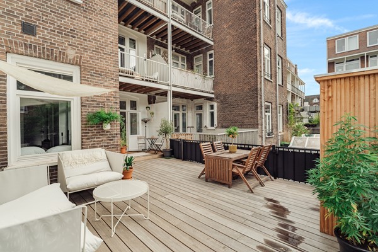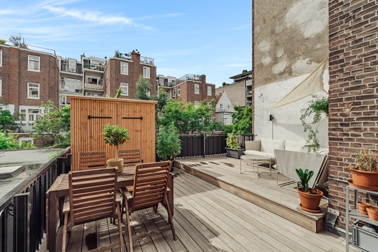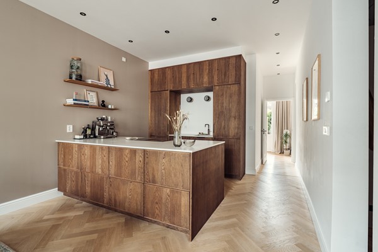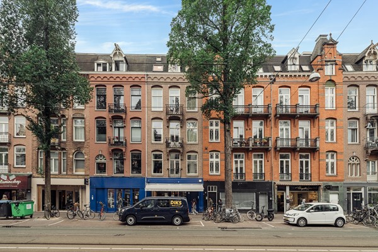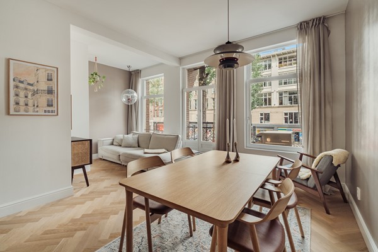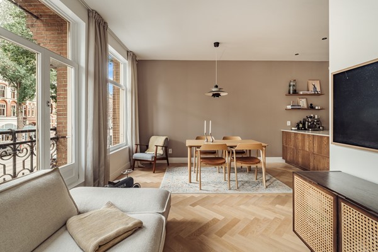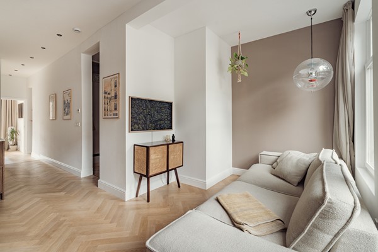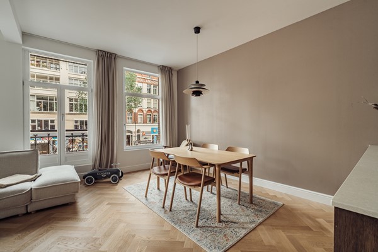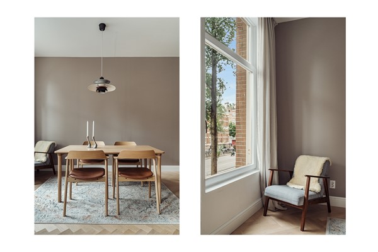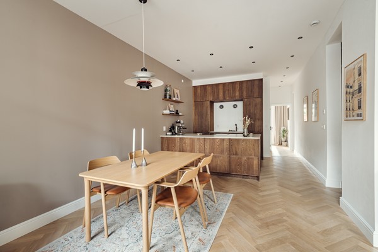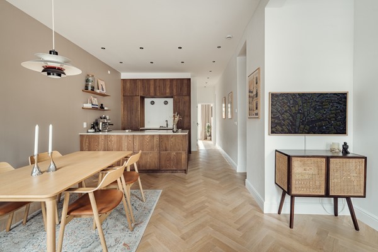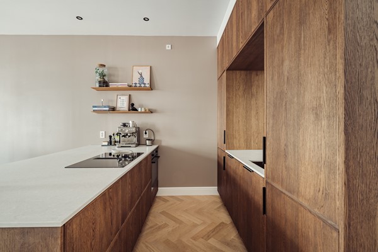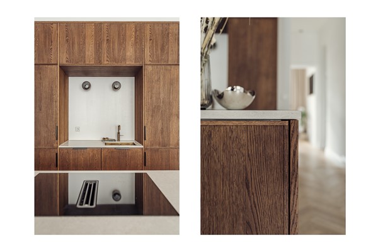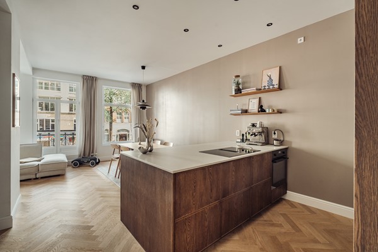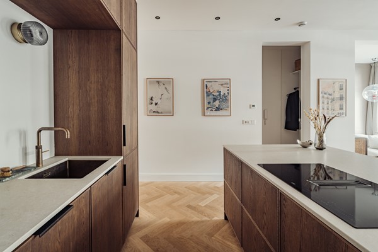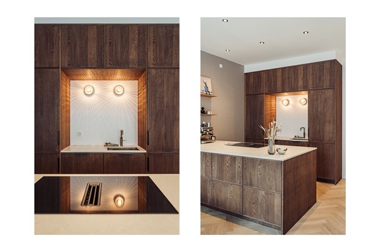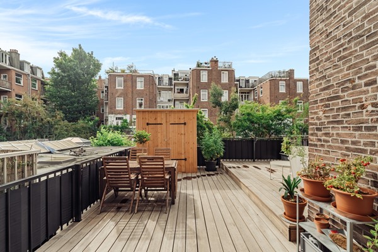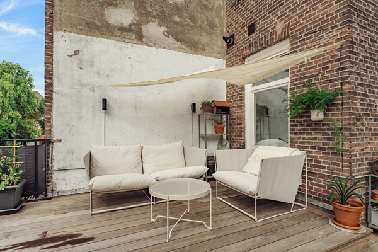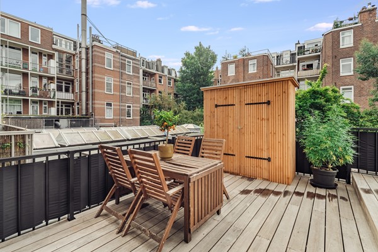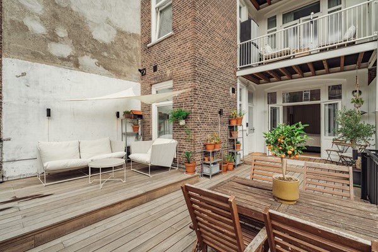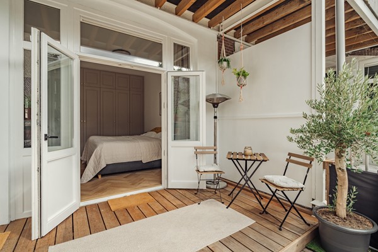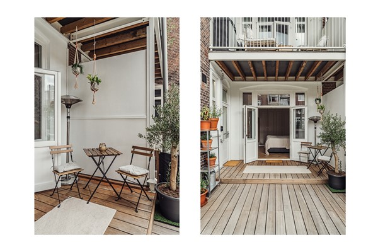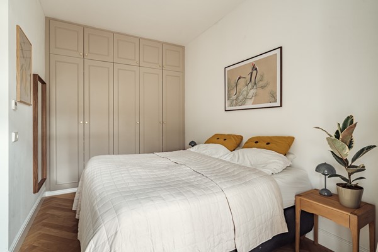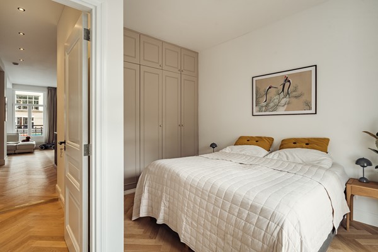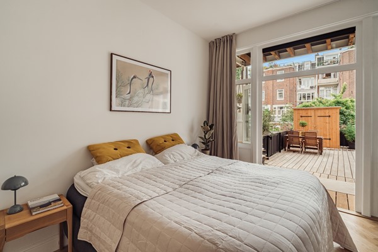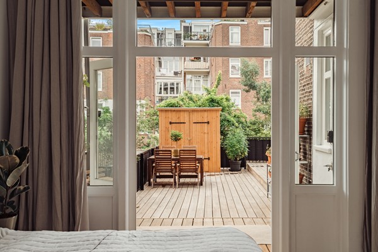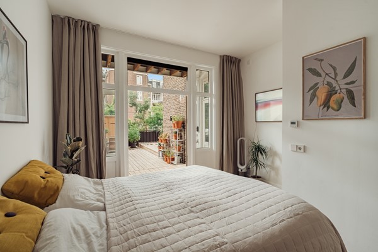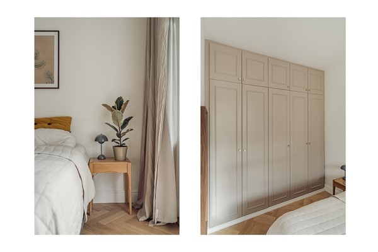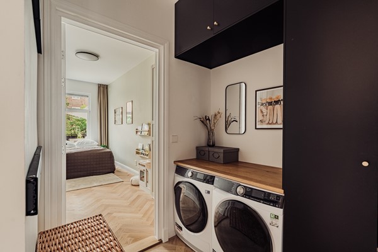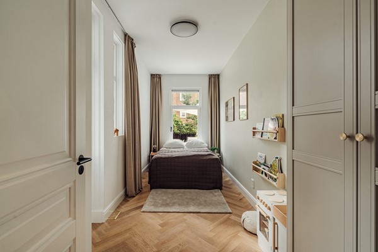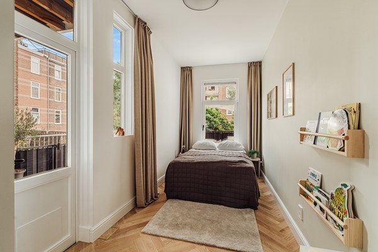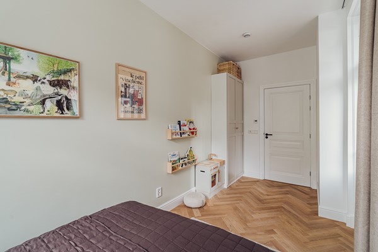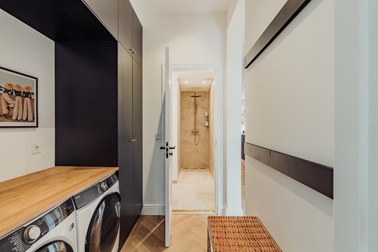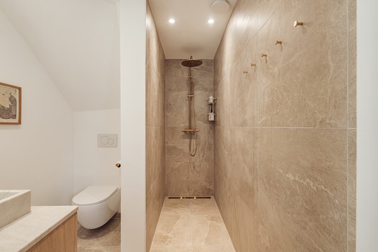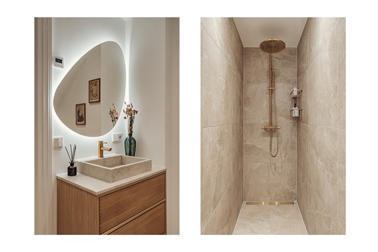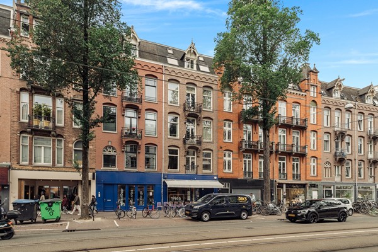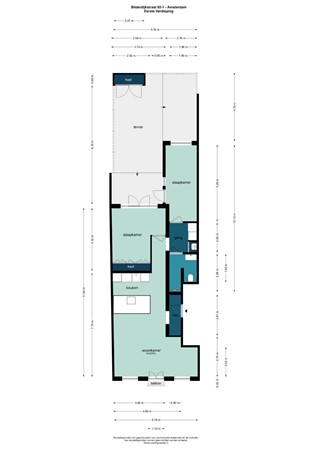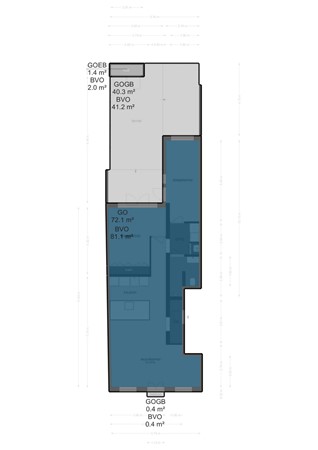With an account you can save your favourite properties, add search profiles, be notified of changes, and more.
General
For Sale in Amsterdam West (formerly Oud-West district):
Extremely tasteful and high-end renovated (2024) 3-room apartment located on the lively Bilderdijkstraat, right around the corner from the popular Kwakersplein and De Hallen. The apartment is optimally laid out with two spacious bedrooms, offers a living area of approx. 72 m², and features a generous rooftop terrace (facing southwest)... More info
Extremely tasteful and high-end renovated (2024) 3-room apartment located on the lively Bilderdijkstraat, right around the corner from the popular Kwakersplein and De Hallen. The apartment is optimally laid out with two spacious bedrooms, offers a living area of approx. 72 m², and features a generous rooftop terrace (facing southwest)... More info
| Features | |
|---|---|
| All characteristics | |
| Type of residence | Apartment, upstairs apartment, apartment |
| Construction period | 1903 |
| Status | Sold |
| Offered since | 29 August 2025 |
Features
| Offer | |
|---|---|
| Reference number | 02851 |
| Asking price | €645,000 |
| Service costs | €65 |
| Upholstered | Yes |
| Upholstered | Upholstered |
| Status | Sold |
| Acceptance | By consultation |
| Offered since | 29 August 2025 |
| Last updated | 09 October 2025 |
| Construction | |
|---|---|
| Type of residence | Apartment, upstairs apartment, apartment |
| Floor | 1st floor |
| Type of construction | Existing estate |
| Construction period | 1903 |
| Roof materials | Bitumen Tiles |
| Rooftype | Composite |
| Isolations | Floor Full Insulated glazing Roof Wall |
| Surfaces and content | |
|---|---|
| Floor Surface | 72 m² |
| Content | 260 m³ |
| External surface area storage rooms | 2 m² |
| External surface area | 41 m² |
| Layout | |
|---|---|
| Number of floors | 1 |
| Number of rooms | 3 (of which 2 bedrooms) |
| Number of bathrooms | 1 |
| Outdoors | |
|---|---|
| Location | Near public transport Residential area |
| Energy consumption | |
|---|---|
| Energy certificate | A |
| Boiler | |
|---|---|
| Type of boiler | Intergas Kompact HRE |
| Heating source | Gas |
| Year of manufacture | 2022 |
| Combiboiler | Yes |
| Boiler ownership | Owned |
| Features | |
|---|---|
| Water heating | Central heating system |
| Heating | Central heating Floor heating |
| Ventilation method | Mechanical ventilation |
| Bathroom facilities | Toilet Underfloorheating Walkin shower Washbasin furniture |
| Has a balcony | Yes |
| Has a French balcony | Yes |
| Has an internet connection | Yes |
| Has ventilation | Yes |
| Association of owners | |
|---|---|
| Registered at Chamber of Commerce | Yes |
| Annual meeting | Yes |
| Periodic contribution | Yes |
| Long term maintenance plan | Yes |
| Maintenance forecast | Yes |
| Home insurance | Yes |
| Cadastral informations | |
|---|---|
| Cadastral designation | Amsterdam Q 8169 |
| Range | Condominium |
| Ownership | Ground lease |
| Charges | Progressing, €1,865 per year (variable) |
Description
For Sale in Amsterdam West (formerly Oud-West district):
Extremely tasteful and high-end renovated (2024) 3-room apartment located on the lively Bilderdijkstraat, right around the corner from the popular Kwakersplein and De Hallen. The apartment is optimally laid out with two spacious bedrooms, offers a living area of approx. 72 m², and features a generous rooftop terrace (facing southwest) at the rear.
During the recent renovation, attention was paid not only to luxury and comfort but also to sustainability. This property (year of construction: 1903) has recently been awarded an energy label A (important for potential mortgage interest rate discounts).
SURROUNDINGS:
This apartment is located in Amsterdam Oud-West, a vibrant neighborhood known for its unique atmosphere and diverse amenities such as many trendy bars and restaurants, including Hendrix, Café Binnenvisser, and Karavaan. The Bilderdijkstraat is just a stone’s throw away from the Kinkerstraat, De Hallen, and the Ten Katemarkt. For daily necessities, you won’t have to look far: both Albert Heijn and Etos are within walking distance, ensuring convenience and comfort.
Right outside your door, you can hop on tram 19 or 13 towards Amsterdam Central Station or Sloterdijk Station. By car, you can reach the A10 ring road within 5 minutes.
LAYOUT:
The apartment is located on the first floor and can be reached via the well-maintained communal staircase from the central entrance on the ground floor.
Upon entering, you arrive in the hallway with custom-built cabinets, which provides access to the spacious and bright living room. The living room offers comfortable ceiling height, a French balcony, and a luxurious open kitchen. The high-quality and tasteful kitchen with cooking island is equipped with a beautiful countertop and all conceivable built-in appliances, including a Quooker tap, dishwasher, downdraft induction hob, combination oven/microwave, and fridge-freezer.
At the rear of the apartment are two generously sized bedrooms, both with access to the beautifully landscaped, spacious, and sunny rooftop terrace. Centrally located in the apartment is the stylishly executed and thoughtfully designed bathroom, featuring a walk-in shower, toilet, designer vanity unit, and underfloor heating. Adjacent to the bathroom is a practical laundry room with space for a washing machine and dryer, as well as additional storage for towels, bedding, and linens.
The entire apartment is characterized by the use of high-quality materials and installations. It is fitted with a professional lighting plan, oak herringbone parquet flooring, elegant architraves and skirting boards, distinctive door fittings, and underfloor heating throughout.
PARKING:
Permit area: West 11.1. Currently, there is a waiting list of approximately 4 months. If you own an electric car, you may be given priority if you meet the conditions for an environmental parking permit (source: Municipality of Amsterdam, August 2025).
OWNERSHIP SITUATION:
The property is subject to municipal leasehold, with the current period ending on December 15, 2070. The annual ground rent is currently approx. €1,865, indexed yearly, under the general conditions of 2000.
HOMEOWNERS’ ASSOCIATION (VvE):
The “Vereniging van Eigenaars – Bilderdijkstraat 92” is a small and financially healthy association, managed by the owners themselves in administrative cooperation with VVE NXT. The service costs currently amount to €65 per month.
PARTICULARS:
Attractive location in the popular Oud-West neighborhood
Rooftop terrace (approx. 40 m²) facing southwest
Luxurious kitchen and bathroom
Practical layout with two spacious bedrooms
Living area approx. 72 m² (in accordance with NEN2580 measurement standards)
Recently fully high-end renovated
Convenient location in relation to main roads and public transport
Energy label A
Sale subject to owner’s approval
Delivery: available at short notice
For more information about this property and/or to schedule a viewing, please contact our office. Our team will be happy to assist you.
This property is offered in accordance with Article 7:17 paragraph 6 of the Dutch Civil Code. The listed characteristics are only intended as an indication. The NEN2580 clause and general age clause apply to this property.
The street was named in 1878 after Willem Bilderdijk (1756–1831), a Dutch author, poet, historian, linguist, and lawyer. The Bilderdijkstraat is a street in Amsterdam-West, between the Hugo de Grootkade and the Jacob van Lennepkade. It connects the Frederik Hendrikstraat and, via the Pesthuysbrug, the Eerste Constantijn Huygensstraat. It is crossed by the De Clerqstraat and the Kinkerstraat. Originally, the Bilderdijkstraat extended all the way to the Vondelstraat. Since 1894, however, the section between Jacob van Lennepkade and Vossiusstraat has been named Eerste Constantijn Huygensstraat (source: Wikipedia).
Extremely tasteful and high-end renovated (2024) 3-room apartment located on the lively Bilderdijkstraat, right around the corner from the popular Kwakersplein and De Hallen. The apartment is optimally laid out with two spacious bedrooms, offers a living area of approx. 72 m², and features a generous rooftop terrace (facing southwest) at the rear.
During the recent renovation, attention was paid not only to luxury and comfort but also to sustainability. This property (year of construction: 1903) has recently been awarded an energy label A (important for potential mortgage interest rate discounts).
SURROUNDINGS:
This apartment is located in Amsterdam Oud-West, a vibrant neighborhood known for its unique atmosphere and diverse amenities such as many trendy bars and restaurants, including Hendrix, Café Binnenvisser, and Karavaan. The Bilderdijkstraat is just a stone’s throw away from the Kinkerstraat, De Hallen, and the Ten Katemarkt. For daily necessities, you won’t have to look far: both Albert Heijn and Etos are within walking distance, ensuring convenience and comfort.
Right outside your door, you can hop on tram 19 or 13 towards Amsterdam Central Station or Sloterdijk Station. By car, you can reach the A10 ring road within 5 minutes.
LAYOUT:
The apartment is located on the first floor and can be reached via the well-maintained communal staircase from the central entrance on the ground floor.
Upon entering, you arrive in the hallway with custom-built cabinets, which provides access to the spacious and bright living room. The living room offers comfortable ceiling height, a French balcony, and a luxurious open kitchen. The high-quality and tasteful kitchen with cooking island is equipped with a beautiful countertop and all conceivable built-in appliances, including a Quooker tap, dishwasher, downdraft induction hob, combination oven/microwave, and fridge-freezer.
At the rear of the apartment are two generously sized bedrooms, both with access to the beautifully landscaped, spacious, and sunny rooftop terrace. Centrally located in the apartment is the stylishly executed and thoughtfully designed bathroom, featuring a walk-in shower, toilet, designer vanity unit, and underfloor heating. Adjacent to the bathroom is a practical laundry room with space for a washing machine and dryer, as well as additional storage for towels, bedding, and linens.
The entire apartment is characterized by the use of high-quality materials and installations. It is fitted with a professional lighting plan, oak herringbone parquet flooring, elegant architraves and skirting boards, distinctive door fittings, and underfloor heating throughout.
PARKING:
Permit area: West 11.1. Currently, there is a waiting list of approximately 4 months. If you own an electric car, you may be given priority if you meet the conditions for an environmental parking permit (source: Municipality of Amsterdam, August 2025).
OWNERSHIP SITUATION:
The property is subject to municipal leasehold, with the current period ending on December 15, 2070. The annual ground rent is currently approx. €1,865, indexed yearly, under the general conditions of 2000.
HOMEOWNERS’ ASSOCIATION (VvE):
The “Vereniging van Eigenaars – Bilderdijkstraat 92” is a small and financially healthy association, managed by the owners themselves in administrative cooperation with VVE NXT. The service costs currently amount to €65 per month.
PARTICULARS:
Attractive location in the popular Oud-West neighborhood
Rooftop terrace (approx. 40 m²) facing southwest
Luxurious kitchen and bathroom
Practical layout with two spacious bedrooms
Living area approx. 72 m² (in accordance with NEN2580 measurement standards)
Recently fully high-end renovated
Convenient location in relation to main roads and public transport
Energy label A
Sale subject to owner’s approval
Delivery: available at short notice
For more information about this property and/or to schedule a viewing, please contact our office. Our team will be happy to assist you.
This property is offered in accordance with Article 7:17 paragraph 6 of the Dutch Civil Code. The listed characteristics are only intended as an indication. The NEN2580 clause and general age clause apply to this property.
The street was named in 1878 after Willem Bilderdijk (1756–1831), a Dutch author, poet, historian, linguist, and lawyer. The Bilderdijkstraat is a street in Amsterdam-West, between the Hugo de Grootkade and the Jacob van Lennepkade. It connects the Frederik Hendrikstraat and, via the Pesthuysbrug, the Eerste Constantijn Huygensstraat. It is crossed by the De Clerqstraat and the Kinkerstraat. Originally, the Bilderdijkstraat extended all the way to the Vondelstraat. Since 1894, however, the section between Jacob van Lennepkade and Vossiusstraat has been named Eerste Constantijn Huygensstraat (source: Wikipedia).
