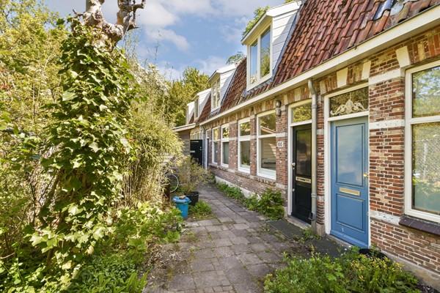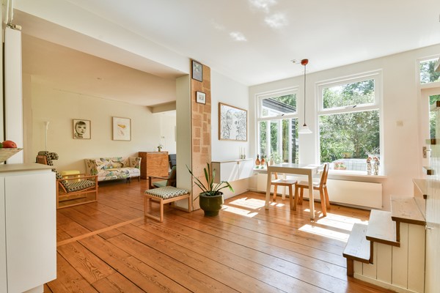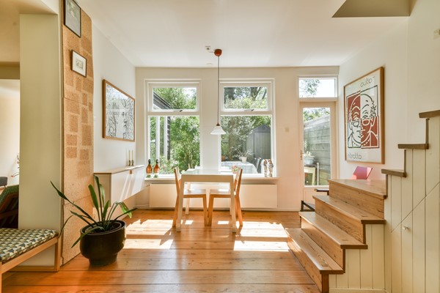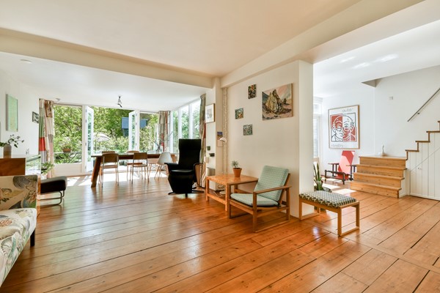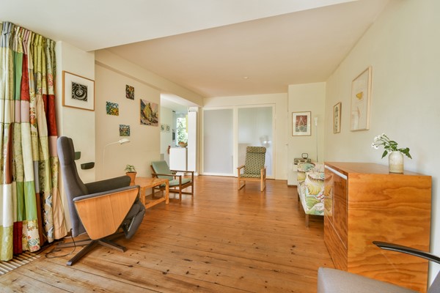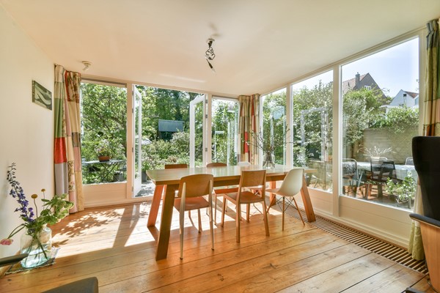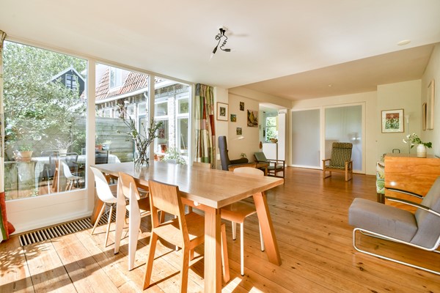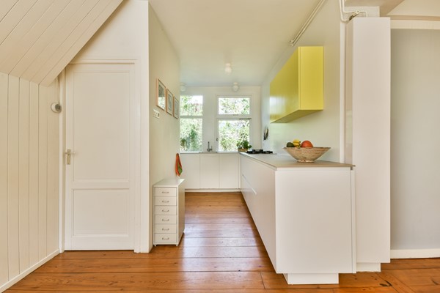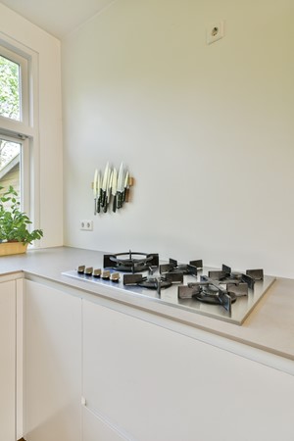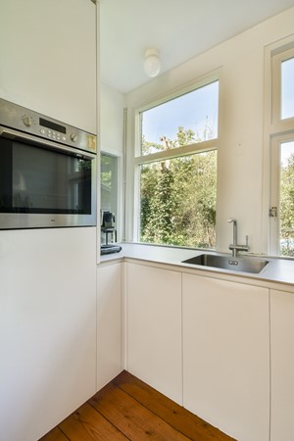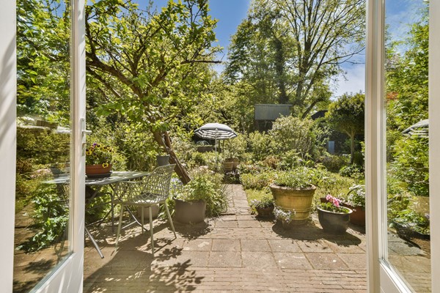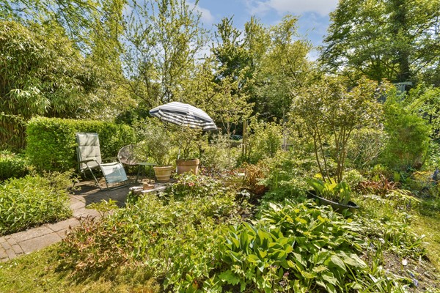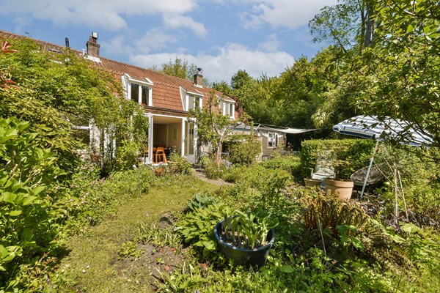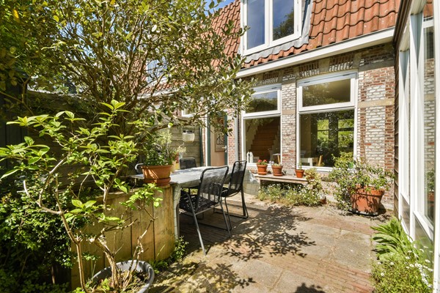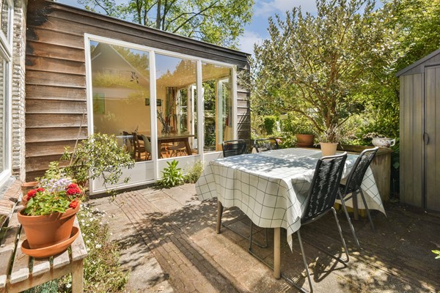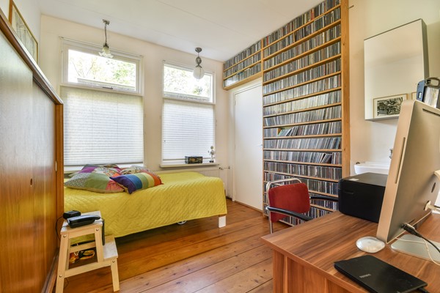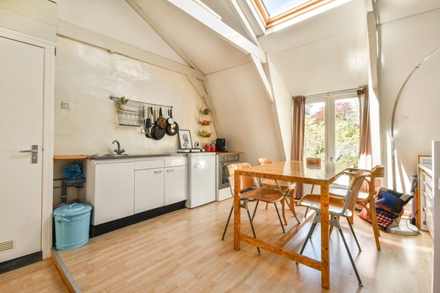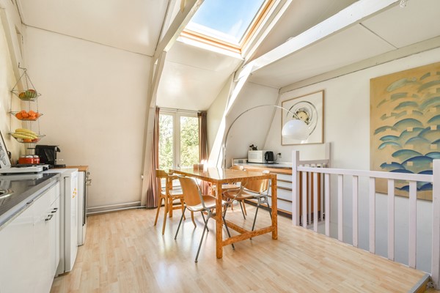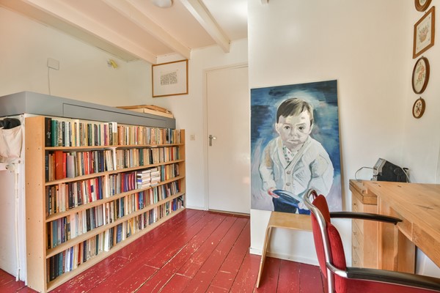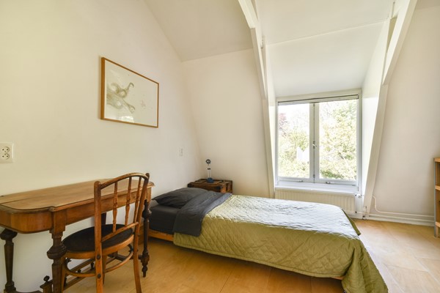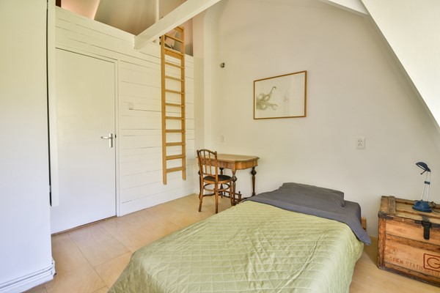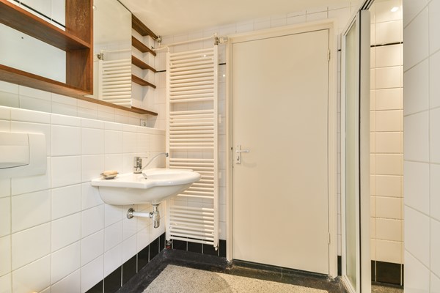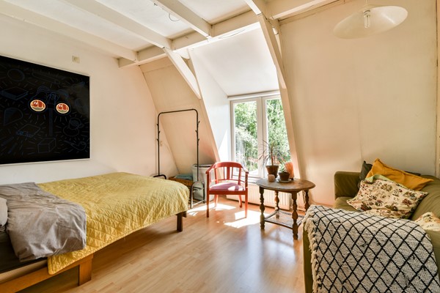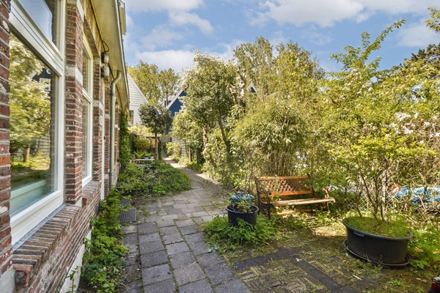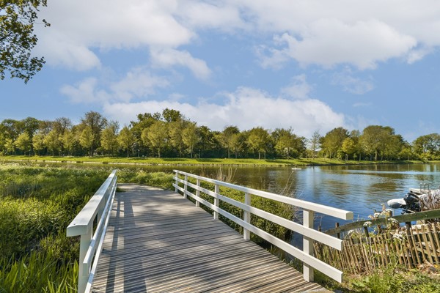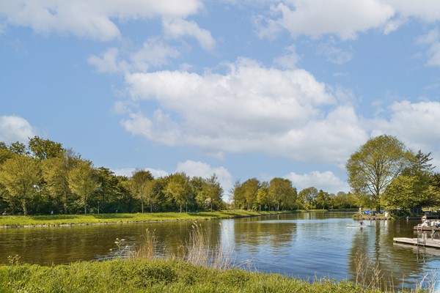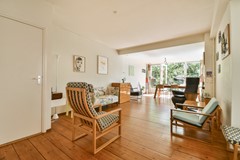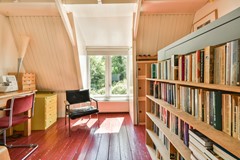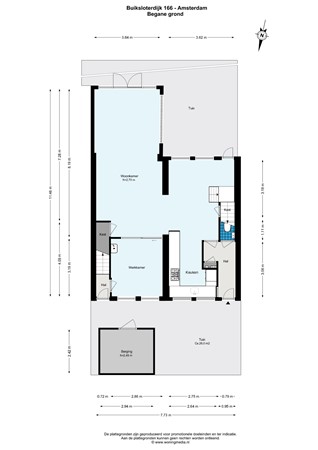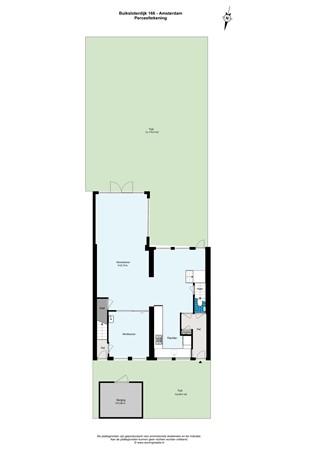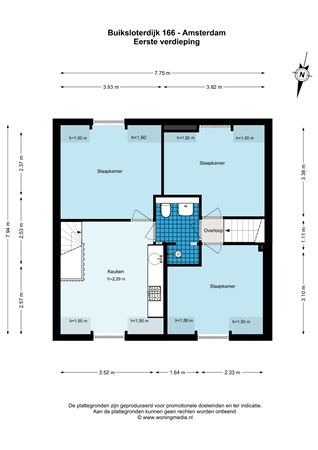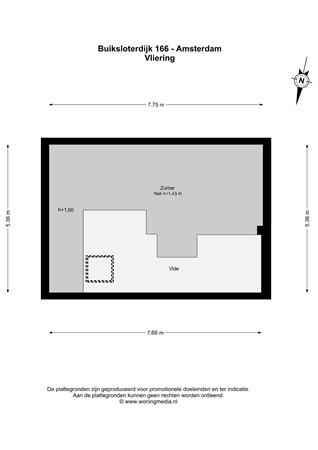With an account you can save your favourite properties, add search profiles, be notified of changes, and more.
General
Offered for sale in Amsterdam North (Buiksloterdijk):
This well-maintained home tucked away on Buiksloterdijk offers the ideal mix of tranquillity and space. From Buiksloterdijk, a small footpath leads to 3 charming homes, of which number 166 is now for sale. A lovely home with a beautiful deep garden located on the South!
ENVIRONMENT:
Buiksloterdijk; Here you live in an authentic part o... More info
This well-maintained home tucked away on Buiksloterdijk offers the ideal mix of tranquillity and space. From Buiksloterdijk, a small footpath leads to 3 charming homes, of which number 166 is now for sale. A lovely home with a beautiful deep garden located on the South!
ENVIRONMENT:
Buiksloterdijk; Here you live in an authentic part o... More info
| Features | |
|---|---|
| All characteristics | |
| Type of residence | House, single-family house, terraced house |
| Construction period | 1979 |
| Status | Sold |
| Offered since | 09 May 2025 |
Features
| Offer | |
|---|---|
| Reference number | 02802 |
| Asking price | €950,000 |
| Status | Sold |
| Acceptance | By consultation |
| Offered since | 09 May 2025 |
| Last updated | 06 July 2025 |
| Construction | |
|---|---|
| Type of residence | House, single-family house, terraced house |
| Type of construction | Existing estate |
| Construction period | 1979 |
| Roof materials | Tiles |
| Rooftype | Front gable |
| Isolations | Largely insulated glazing |
| Surfaces and content | |
|---|---|
| Plot size | 175 m² |
| Floor Surface | 129 m² |
| Content | 495 m³ |
| External surface area storage rooms | 7 m² |
| Layout | |
|---|---|
| Number of floors | 2 |
| Number of rooms | 6 (of which 5 bedrooms) |
| Number of bathrooms | 1 (and 1 separate toilet) |
| Outdoors | |
|---|---|
| Location | Near highway Near public transport On a quiet street Residential area Sheltered location |
| Garden | |
|---|---|
| Type | Front yard |
| Orientation | North |
| Condition | Normal |
| Garden 2 - Type | Back yard |
| Garden 2 - Main garden | Yes |
| Garden 2 - Orientation | South |
| Garden 2 - Condition | Beautifully landscaped |
| Energy consumption | |
|---|---|
| Energy certificate | C |
| Boiler | |
|---|---|
| Type of boiler | Intergas Kombi Kompact |
| Heating source | Gas |
| Year of manufacture | 2023 |
| Combiboiler | Yes |
| Boiler ownership | Owned |
| Features | |
|---|---|
| Water heating | Central heating system |
| Heating | Central heating |
| Kitchen facilities | Built-in equipment |
| Bathroom facilities | Shower Sink Toilet |
| Garden available | Yes |
| Has a storage room | Yes |
| Has a skylight | Yes |
| Cadastral informations | |
|---|---|
| Cadastral designation | Amsterdam AL 1912 |
| Area | 85 m² |
| Range | Entire lot |
| Ownership | Full ownership |
| Cadastral designation | Amsterdam AL 1913 |
| Area | 90 m² |
| Range | Entire lot |
| Ownership | Full ownership |
Description
Offered for sale in Amsterdam North (Buiksloterdijk):
This well-maintained home tucked away on Buiksloterdijk offers the ideal mix of tranquillity and space. From Buiksloterdijk, a small footpath leads to 3 charming homes, of which number 166 is now for sale. A lovely home with a beautiful deep garden located on the South!
ENVIRONMENT:
Buiksloterdijk; Here you live in an authentic part of North with its old dike houses and in the evening the stillness of the water and park around you. Buiksloterdijk is only accessible to local traffic and cyclists. The Noorderpark, with facilities such as the Noorderpark pool, playgrounds and café Pompet, is easily accessible via the nearby bridge. Hotspots such as film museum Eye, the A'DAM Tower and the Vliegenbos are also nearby. Restaurants such as Hotel de Goudfazant, Hangar and the eateries at the NDSM terrain are within cycling distance. For shopping, shopping centres such as Boven ‘t Y and Mosveld, the Van Der Pekmarkt and the Foodmarkt are nearby. Multiple schools, sports facilities and cycling routes to rural Waterland complete the area.
ACCESSIBILITY:
By bike, you can also reach the ferry to Central Station in no time. With the Noord/Zuidlijn (metro station Noorderpark or Noord at 5 minutes cycling distance) you can quickly reach the city centre or Station Zuid. The A10 ring road is easily accessible via the S116 and several bus lines stop nearby.
GLOBAL LAYOUT:
Entrance hall with meter cupboard, separate toilet and access to the living room.
The property has a spacious and bright L-shaped living room with large windows that provide plenty of natural light. The bespoke kitchen is modern and practical, equipped with various built-in appliances (including dishwasher, oven, hob, fridge/freezer). Thanks to the ideal layout, there is a fine connection between the different rooms, which contributes to an open and airy atmosphere.
The living room (located on the garden side) has a playful layout and lots of light thanks to the large windows and double doors to the sunny back garden (location: south). In summer, the French doors create a seamless transition between the garden and the living room, enhancing the spacious feeling. Not surprisingly, everywhere you look you find a nice place to sit. Both the house and the garden have room for long dining tables, play areas, reading corners, and terraces. Furthermore, on the ground floor you will find a separate work/study room with its own entrance.
On the first floor, you will find four well-sized bedrooms and a neat bathroom. The bathroom has a shower, washbasin and second toilet. There is plenty of storage space on the first floor and in the attic!
In addition to a small wooden shed in the back garden, you will also find a wooden (bicycle) shed in the front garden.
OWNERSHIP SITUATION:
The property is located on private land. There is no ground lease.
PARKING:
Permit area: Noord-9a. A parking permit for North-9a. allows you to park in North-9 and North-4. There is currently no waiting period for this permit area. There is also a possibility to apply for a second parking permit (source: gemeente Amsterdam.nl/parkeren d.d. May 2025).
PARTICULARS:
- Living area of 129 m2 ( NEN2580 measurement report available);
- double glazing, energy label C;
- great location;
- lovely home with a beautiful garden facing south!
- own land;
- house with lots of natural light;
- quiet and green environment;
- very good connections to Amsterdam city centre;
- delivery in consultation;
- subject to approval seller.
For more information about this property and/or to make an appointment for a viewing, please contact our office. Our staff will be happy to assist you.
This property is offered in accordance with Article 7:17 paragraph 6 of the Civil Code. The specified features are only meant as an indication. General old age clause and NEN2580 clause apply.
This well-maintained home tucked away on Buiksloterdijk offers the ideal mix of tranquillity and space. From Buiksloterdijk, a small footpath leads to 3 charming homes, of which number 166 is now for sale. A lovely home with a beautiful deep garden located on the South!
ENVIRONMENT:
Buiksloterdijk; Here you live in an authentic part of North with its old dike houses and in the evening the stillness of the water and park around you. Buiksloterdijk is only accessible to local traffic and cyclists. The Noorderpark, with facilities such as the Noorderpark pool, playgrounds and café Pompet, is easily accessible via the nearby bridge. Hotspots such as film museum Eye, the A'DAM Tower and the Vliegenbos are also nearby. Restaurants such as Hotel de Goudfazant, Hangar and the eateries at the NDSM terrain are within cycling distance. For shopping, shopping centres such as Boven ‘t Y and Mosveld, the Van Der Pekmarkt and the Foodmarkt are nearby. Multiple schools, sports facilities and cycling routes to rural Waterland complete the area.
ACCESSIBILITY:
By bike, you can also reach the ferry to Central Station in no time. With the Noord/Zuidlijn (metro station Noorderpark or Noord at 5 minutes cycling distance) you can quickly reach the city centre or Station Zuid. The A10 ring road is easily accessible via the S116 and several bus lines stop nearby.
GLOBAL LAYOUT:
Entrance hall with meter cupboard, separate toilet and access to the living room.
The property has a spacious and bright L-shaped living room with large windows that provide plenty of natural light. The bespoke kitchen is modern and practical, equipped with various built-in appliances (including dishwasher, oven, hob, fridge/freezer). Thanks to the ideal layout, there is a fine connection between the different rooms, which contributes to an open and airy atmosphere.
The living room (located on the garden side) has a playful layout and lots of light thanks to the large windows and double doors to the sunny back garden (location: south). In summer, the French doors create a seamless transition between the garden and the living room, enhancing the spacious feeling. Not surprisingly, everywhere you look you find a nice place to sit. Both the house and the garden have room for long dining tables, play areas, reading corners, and terraces. Furthermore, on the ground floor you will find a separate work/study room with its own entrance.
On the first floor, you will find four well-sized bedrooms and a neat bathroom. The bathroom has a shower, washbasin and second toilet. There is plenty of storage space on the first floor and in the attic!
In addition to a small wooden shed in the back garden, you will also find a wooden (bicycle) shed in the front garden.
OWNERSHIP SITUATION:
The property is located on private land. There is no ground lease.
PARKING:
Permit area: Noord-9a. A parking permit for North-9a. allows you to park in North-9 and North-4. There is currently no waiting period for this permit area. There is also a possibility to apply for a second parking permit (source: gemeente Amsterdam.nl/parkeren d.d. May 2025).
PARTICULARS:
- Living area of 129 m2 ( NEN2580 measurement report available);
- double glazing, energy label C;
- great location;
- lovely home with a beautiful garden facing south!
- own land;
- house with lots of natural light;
- quiet and green environment;
- very good connections to Amsterdam city centre;
- delivery in consultation;
- subject to approval seller.
For more information about this property and/or to make an appointment for a viewing, please contact our office. Our staff will be happy to assist you.
This property is offered in accordance with Article 7:17 paragraph 6 of the Civil Code. The specified features are only meant as an indication. General old age clause and NEN2580 clause apply.
