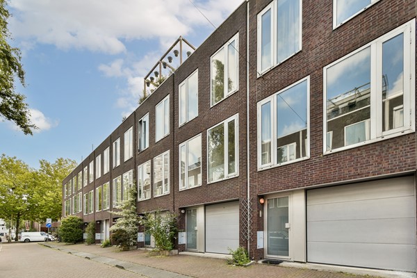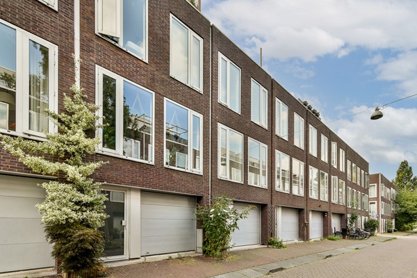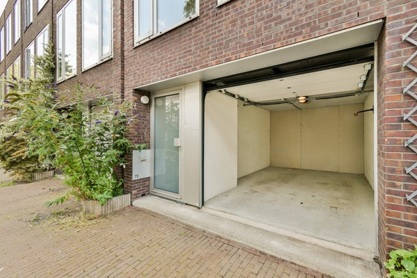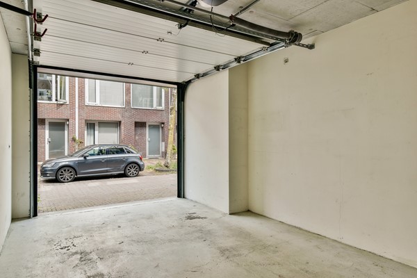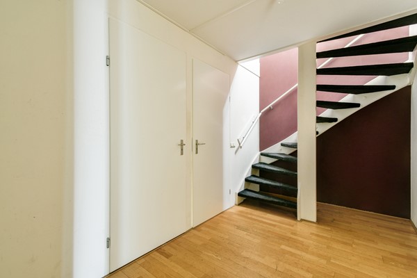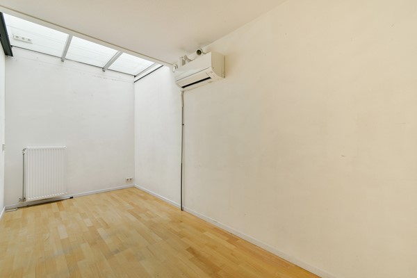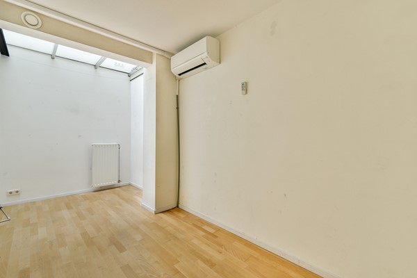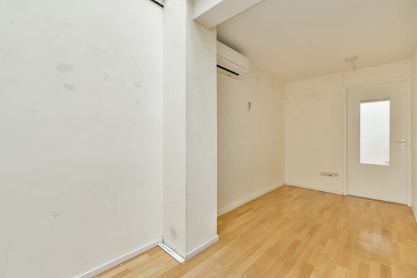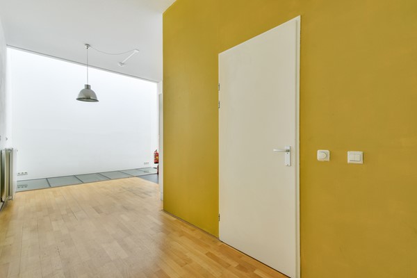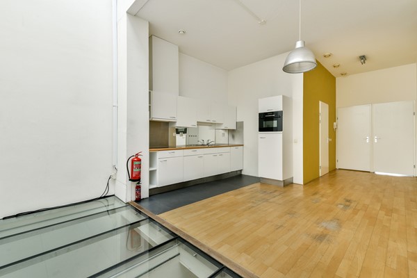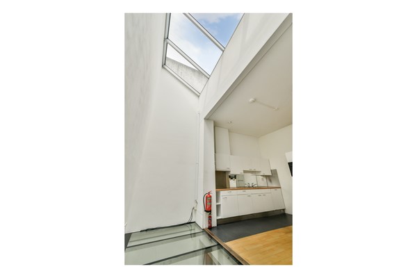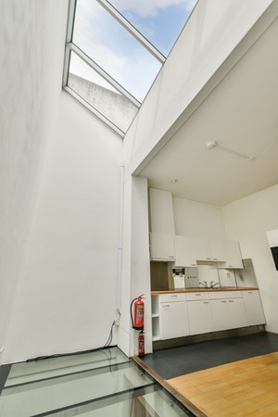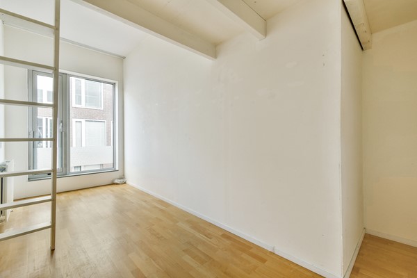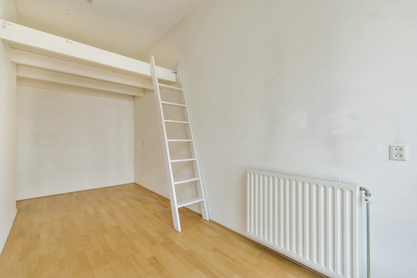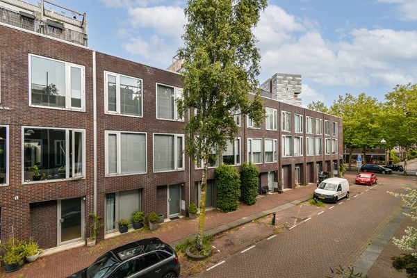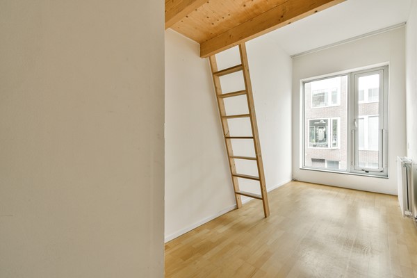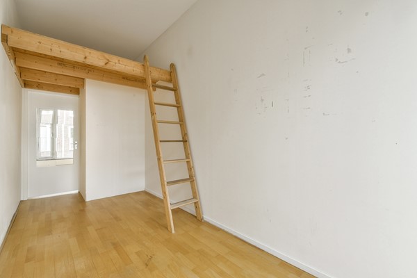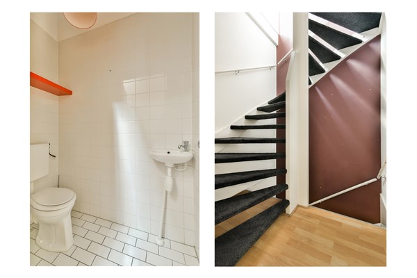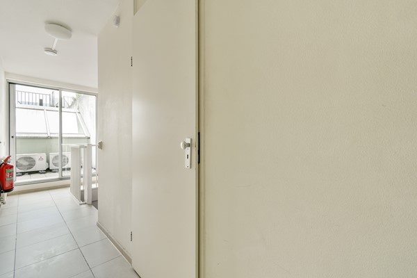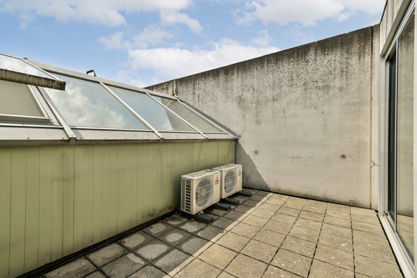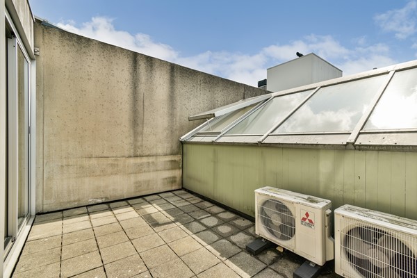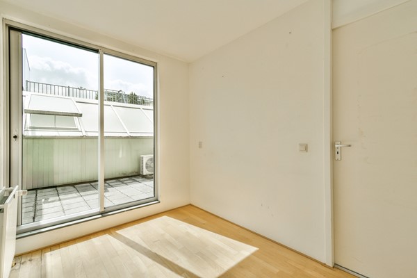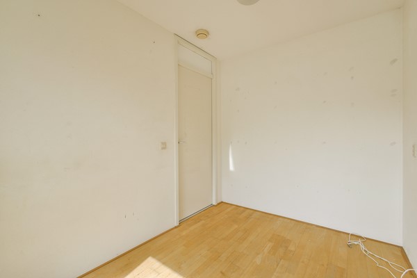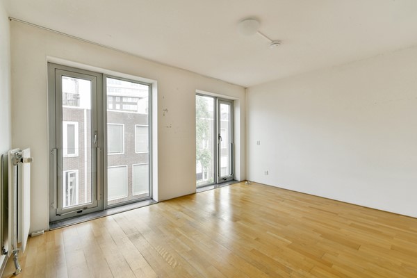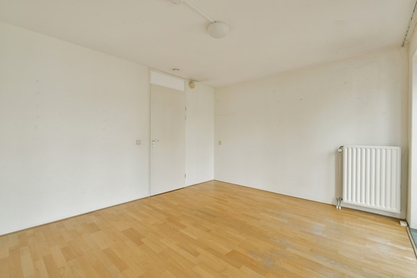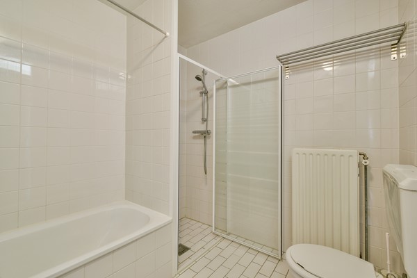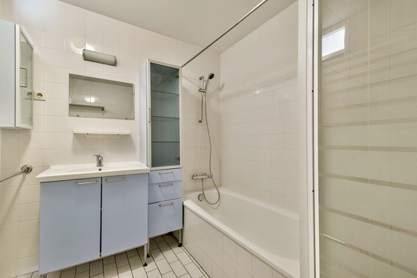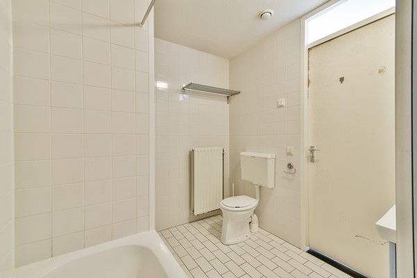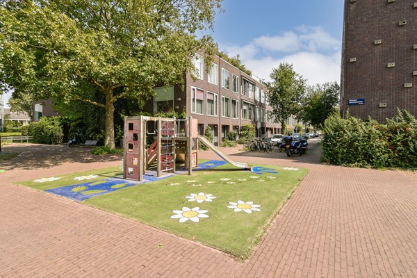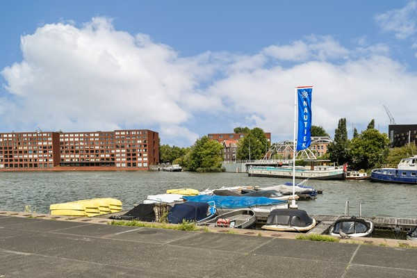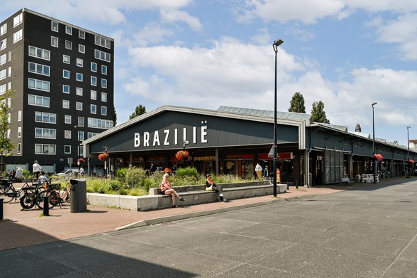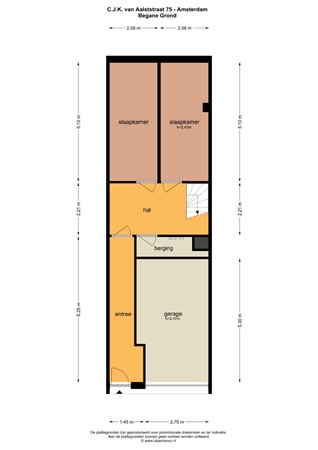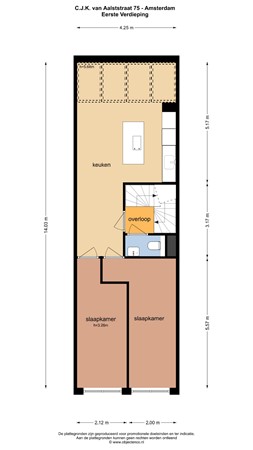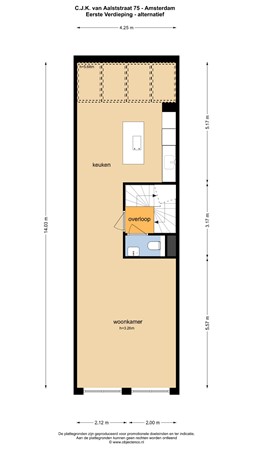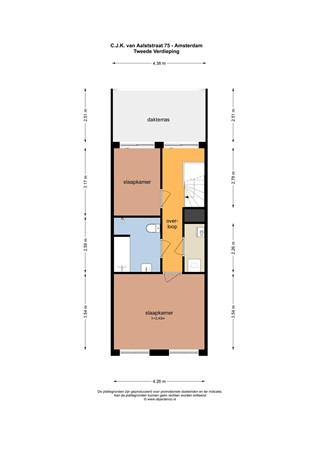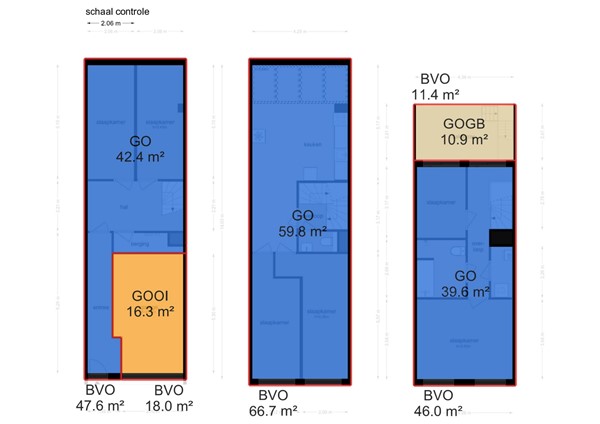With an account you can save your favourite properties, add search profiles, be notified of changes, and more.
General
For sale in Amsterdam East (Eastern Docklands):
In the popular Eastern Port Area, we are offering this sustainable and spacious family home of approx. 142 m² for sale. The house is spread over three floors, has a sunny roof terrace, and a spacious indoor garage. Built in 2001 and with an A++ energy label, this house not only offers comfortable living but also a very energy-efficient future.... More info
In the popular Eastern Port Area, we are offering this sustainable and spacious family home of approx. 142 m² for sale. The house is spread over three floors, has a sunny roof terrace, and a spacious indoor garage. Built in 2001 and with an A++ energy label, this house not only offers comfortable living but also a very energy-efficient future.... More info
| Features | |
|---|---|
| All characteristics | |
| Type of residence | House, single-family house, terraced house, drive-in house |
| Construction period | 2001 |
| Status | Sold |
| Offered since | 12 August 2025 |
Features
| Offer | |
|---|---|
| Reference number | 02840 |
| Asking price | €895,000 |
| Upholstered | Not furnished |
| Furnishing | Unfurnished |
| Status | Sold |
| Acceptance | By consultation |
| Offered since | 12 August 2025 |
| Last updated | 09 October 2025 |
| Construction | |
|---|---|
| Type of residence | House, single-family house, terraced house, drive-in house |
| Type of construction | Existing estate |
| Construction period | 2001 |
| Roof materials | Bitumen |
| Rooftype | Flat |
| Isolations | Full |
| Surfaces and content | |
|---|---|
| Plot size | 67 m² |
| Floor Surface | 142 m² |
| Content | 584 m³ |
| Surface area other inner rooms | 16.3 m² |
| External surface area | 11 m² |
| Layout | |
|---|---|
| Number of floors | 3 |
| Number of rooms | 7 (of which 6 bedrooms) |
| Number of bathrooms | 1 (and 1 separate toilet) |
| Outdoors | |
|---|---|
| Location | Harbour area Near highway Near public transport Near school On a quiet street |
| Energy consumption | |
|---|---|
| Energy certificate | A++ |
| Boiler | |
|---|---|
| Type of boiler | HR |
| Heating source | Gas |
| Boiler ownership | Owned |
| Features | |
|---|---|
| Number of parking spaces | 1 |
| Number of covered parking spaces | 1 |
| Water heating | Central heating system |
| Heating | Air conditioning Central heating |
| Ventilation method | Mechanical ventilation |
| Bathroom facilities | Bath Toilet Walkin shower Washbasin furniture |
| Parking | Garagebox |
| Has AC | Yes |
| Has a French balcony | Yes |
| Has a garage | Yes |
| Has an internet connection | Yes |
| Has a storage room | Yes |
| Has a skylight | Yes |
| Has ventilation | Yes |
| Cadastral informations | |
|---|---|
| Cadastral designation | Amsterdam A 7902 |
| Area | 67 m² |
| Range | Entire lot |
| Ownership | Ground lease |
| Charges | With redemption option, bought off until 31/05/2048 |
Description
For sale in Amsterdam East (Eastern Docklands):
In the popular Eastern Port Area, we are offering this sustainable and spacious family home of approx. 142 m² for sale. The house is spread over three floors, has a sunny roof terrace, and a spacious indoor garage. Built in 2001 and with an A++ energy label, this house not only offers comfortable living but also a very energy-efficient future.
Currently, the house is divided into six bedrooms, but it can easily be reduced to three or four spacious bedrooms, as is customary for this type of house. In addition, there is the possibility of adding a roof structure with an extra roof terrace, a modification that is frequently used in the street and can offer considerable added value.
SURROUNDINGS:
C.J.K. van Aalststraat is located in the Eastern Docklands of Amsterdam, a quiet residential area with a modern feel. Various amenities are within walking distance, including the Brazilië shopping center for daily shopping, cozy cafes and restaurants, and the green Rietlandpark, which is ideal for walking, sports, and relaxation. There are also playgrounds and sports facilities in the vicinity, giving the neighborhood a pleasant balance between tranquility and liveliness.
Accessibility is excellent: trams 7 and 26 take you to Central Station in a few minutes, and several bus lines and the ferry to Amsterdam-Noord are within walking distance. By car, you can quickly reach the A10 ring road via the Piet Hein Tunnel, making the rest of the city and the region easily accessible. The C.J.K. van Aalststraat thus combines comfortable living with good amenities and excellent connections.
LAYOUT:
GROUND FLOOR | The entrance door to the house is on the left, the electric garage door on the right. The garage can be directly connected to the house at the rear by removing the partition wall. The garage also provides sufficient space for parking a car, several bicycles, and additional storage. At the rear are two bedrooms with air conditioning, centrally located in the hall with the staircase.
FIRST FLOOR | Living room with very high ceilings and skylights. At the front are two bedrooms, which can be incorporated into the living room to create a spacious living area (see alternative floor plan). Centrally located is the staircase and a separate toilet with washbasin.
SECOND FLOOR | Two bedrooms, bathroom, and sunny roof terrace at the rear. The bathroom has a bathtub, sink, toilet, and walk-in shower. There is also a separate area for a washing machine and dryer. The roof terrace faces south.
(POTENTIAL) THIRD FLOOR | Many of the immediate neighbors in the street have a spacious roof structure and roof terrace on the third floor. The buyer must investigate the possibilities themselves (at their own expense and risk).
PARKING:
The house has an indoor garage (drive-in), which provides parking for one car and several bicycles.
OWNERSHIP SITUATION:
The property is located on municipal leasehold land. The current lease has been bought out and runs until June 1, 2048. The current owner has switched to a perpetual lease under favorable conditions.
SPECIAL FEATURES:
- Sustainable family home (energy label A++);
- Built in 2001;
- Various expansion and modification options;
- Living area approx. 142 m2 - NEN2580 measurement report available;
- Sunny roof terrace on the second floor;
- Spacious indoor garage (drive-in) with parking for one car;
- Currently equipped with six bedrooms (3 or 4 bedrooms are common);
- ground lease bought out until 2048 - converted to perpetual ground lease;
- delivery in consultation;
- subject to seller's approval;
For more information about this property and/or to make a viewing appointment, please contact our office. Our staff will be happy to assist you.
This property is offered in accordance with Article 7:17(6) of the Dutch Civil Code. The specified characteristics and/or information have been compiled by us with the necessary care. However, we accept no liability for any incompleteness, inaccuracy, or otherwise, or the consequences thereof. All specified sizes and surface areas are indicative only. The specified characteristics are intended as an indication only. The NEN2580 clause applies to this property.
In the popular Eastern Port Area, we are offering this sustainable and spacious family home of approx. 142 m² for sale. The house is spread over three floors, has a sunny roof terrace, and a spacious indoor garage. Built in 2001 and with an A++ energy label, this house not only offers comfortable living but also a very energy-efficient future.
Currently, the house is divided into six bedrooms, but it can easily be reduced to three or four spacious bedrooms, as is customary for this type of house. In addition, there is the possibility of adding a roof structure with an extra roof terrace, a modification that is frequently used in the street and can offer considerable added value.
SURROUNDINGS:
C.J.K. van Aalststraat is located in the Eastern Docklands of Amsterdam, a quiet residential area with a modern feel. Various amenities are within walking distance, including the Brazilië shopping center for daily shopping, cozy cafes and restaurants, and the green Rietlandpark, which is ideal for walking, sports, and relaxation. There are also playgrounds and sports facilities in the vicinity, giving the neighborhood a pleasant balance between tranquility and liveliness.
Accessibility is excellent: trams 7 and 26 take you to Central Station in a few minutes, and several bus lines and the ferry to Amsterdam-Noord are within walking distance. By car, you can quickly reach the A10 ring road via the Piet Hein Tunnel, making the rest of the city and the region easily accessible. The C.J.K. van Aalststraat thus combines comfortable living with good amenities and excellent connections.
LAYOUT:
GROUND FLOOR | The entrance door to the house is on the left, the electric garage door on the right. The garage can be directly connected to the house at the rear by removing the partition wall. The garage also provides sufficient space for parking a car, several bicycles, and additional storage. At the rear are two bedrooms with air conditioning, centrally located in the hall with the staircase.
FIRST FLOOR | Living room with very high ceilings and skylights. At the front are two bedrooms, which can be incorporated into the living room to create a spacious living area (see alternative floor plan). Centrally located is the staircase and a separate toilet with washbasin.
SECOND FLOOR | Two bedrooms, bathroom, and sunny roof terrace at the rear. The bathroom has a bathtub, sink, toilet, and walk-in shower. There is also a separate area for a washing machine and dryer. The roof terrace faces south.
(POTENTIAL) THIRD FLOOR | Many of the immediate neighbors in the street have a spacious roof structure and roof terrace on the third floor. The buyer must investigate the possibilities themselves (at their own expense and risk).
PARKING:
The house has an indoor garage (drive-in), which provides parking for one car and several bicycles.
OWNERSHIP SITUATION:
The property is located on municipal leasehold land. The current lease has been bought out and runs until June 1, 2048. The current owner has switched to a perpetual lease under favorable conditions.
SPECIAL FEATURES:
- Sustainable family home (energy label A++);
- Built in 2001;
- Various expansion and modification options;
- Living area approx. 142 m2 - NEN2580 measurement report available;
- Sunny roof terrace on the second floor;
- Spacious indoor garage (drive-in) with parking for one car;
- Currently equipped with six bedrooms (3 or 4 bedrooms are common);
- ground lease bought out until 2048 - converted to perpetual ground lease;
- delivery in consultation;
- subject to seller's approval;
For more information about this property and/or to make a viewing appointment, please contact our office. Our staff will be happy to assist you.
This property is offered in accordance with Article 7:17(6) of the Dutch Civil Code. The specified characteristics and/or information have been compiled by us with the necessary care. However, we accept no liability for any incompleteness, inaccuracy, or otherwise, or the consequences thereof. All specified sizes and surface areas are indicative only. The specified characteristics are intended as an indication only. The NEN2580 clause applies to this property.
