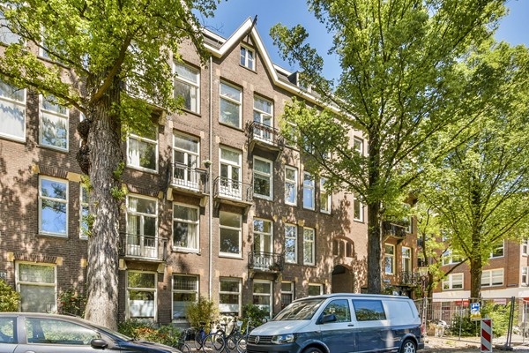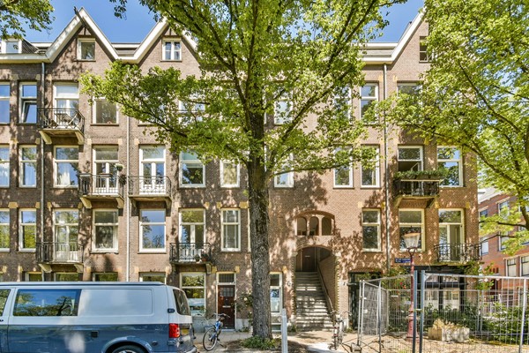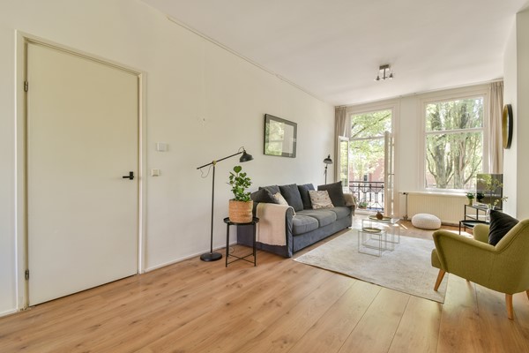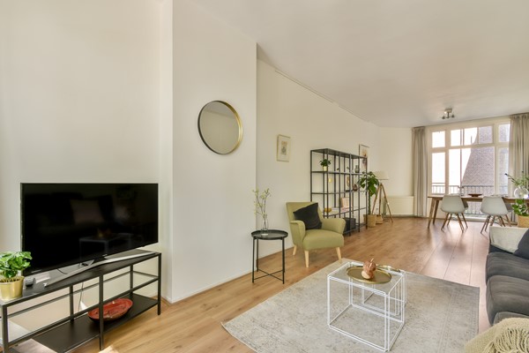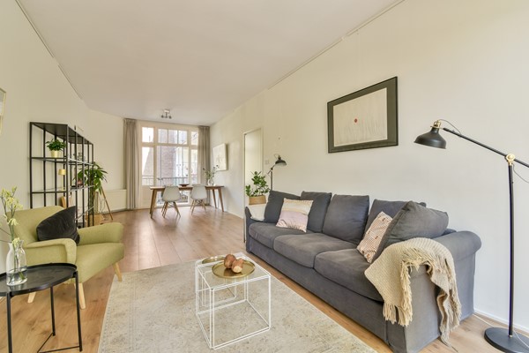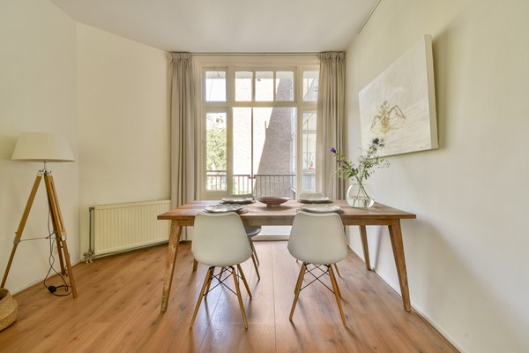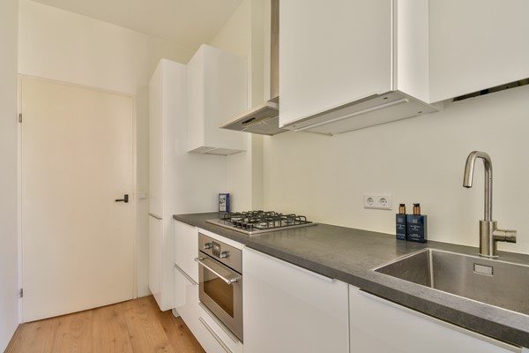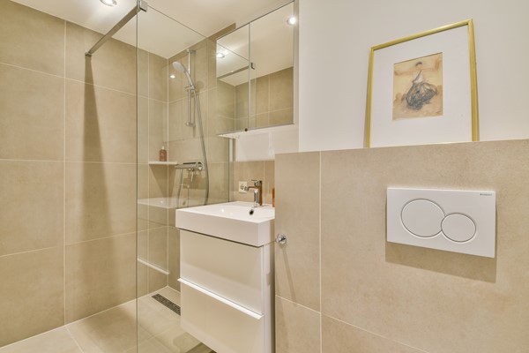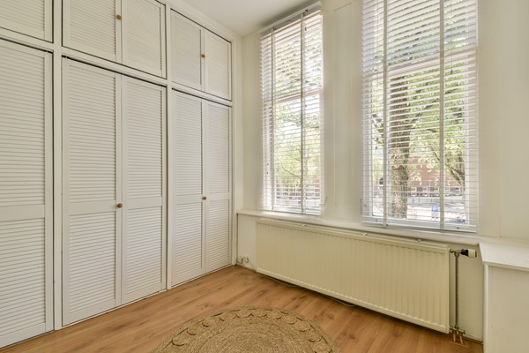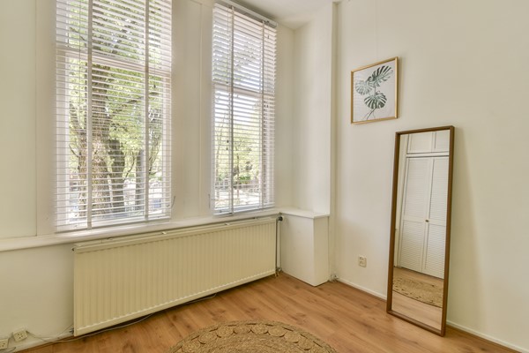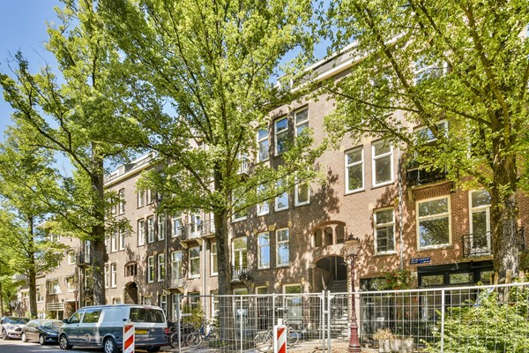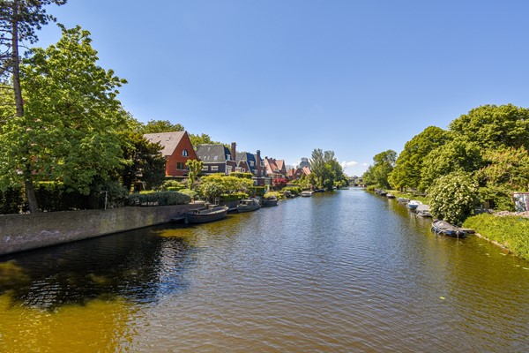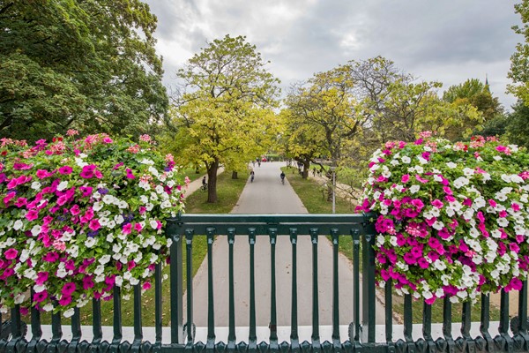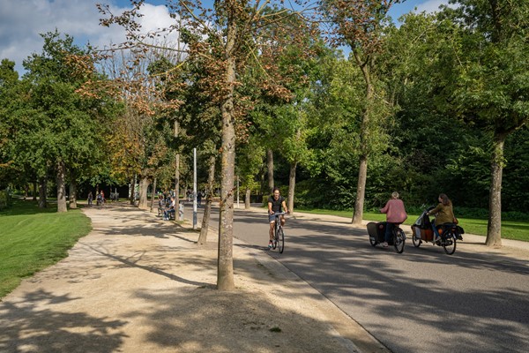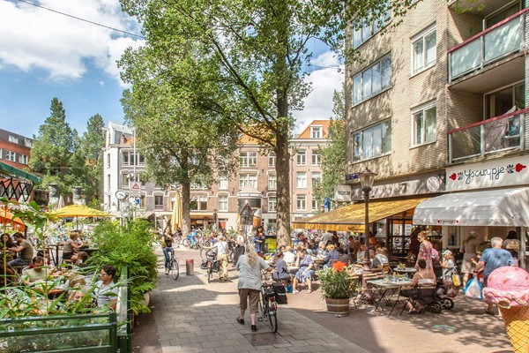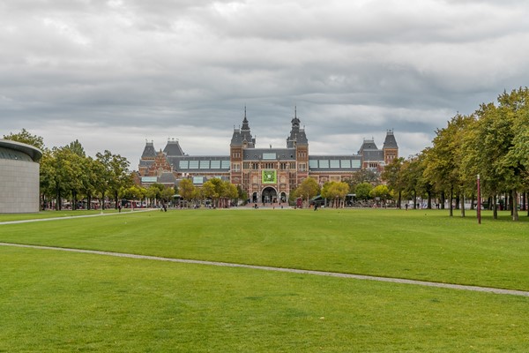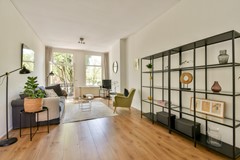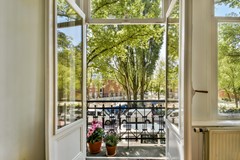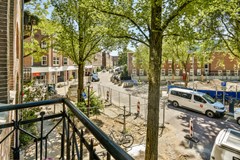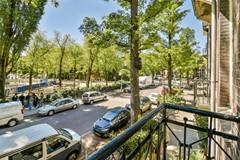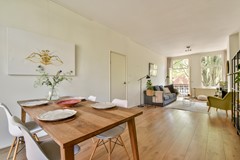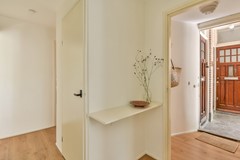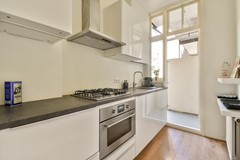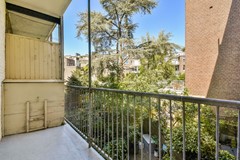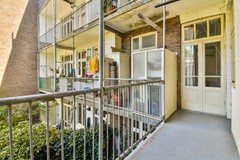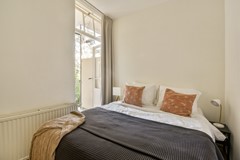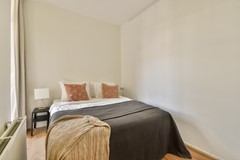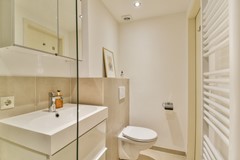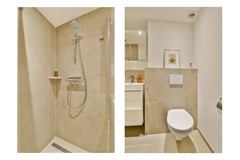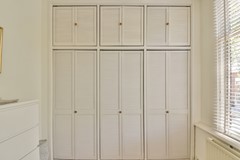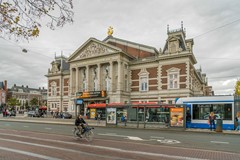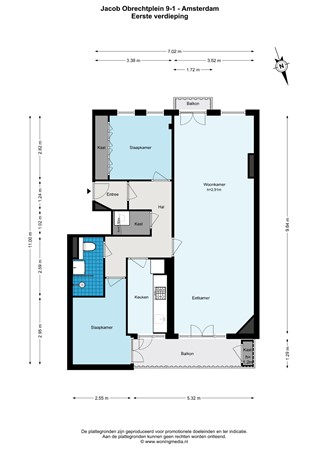With an account you can save your favourite properties, add search profiles, be notified of changes, and more.
General
Offered for sale in Amsterdam South (Oud-Zuid):
Spacious 3-room apartment in the heart of the popular Museumplein neighbourhood. This property is part of a stately building from 1919 and features a private entrance via the charming porch. Internally, the house enjoys two spacious bedrooms, two balconies, a cosy living room and a neat bathroom. At the front, the house has a view over Jacob Ob... More info
Spacious 3-room apartment in the heart of the popular Museumplein neighbourhood. This property is part of a stately building from 1919 and features a private entrance via the charming porch. Internally, the house enjoys two spacious bedrooms, two balconies, a cosy living room and a neat bathroom. At the front, the house has a view over Jacob Ob... More info
| Features | |
|---|---|
| All characteristics | |
| Type of residence | Apartment, upstairs apartment, apartment |
| Construction period | 1913 |
| Status | Sold |
| Offered since | 21 May 2025 |
Features
| Offer | |
|---|---|
| Reference number | 02797 |
| Asking price | €595,000 |
| Service costs | €95 |
| Upholstered | Yes |
| Upholstered | Upholstered |
| Status | Sold |
| Acceptance | By consultation |
| Offered since | 21 May 2025 |
| Last updated | 08 July 2025 |
| Construction | |
|---|---|
| Type of residence | Apartment, upstairs apartment, apartment |
| Floor | 1st floor |
| Type of construction | Existing estate |
| Construction period | 1913 |
| Roof materials | Bitumen |
| Rooftype | Front gable |
| Isolations | Largely insulated glazing |
| Surfaces and content | |
|---|---|
| Floor Surface | 73 m² |
| Content | 264 m³ |
| External surface area | 8 m² |
| Layout | |
|---|---|
| Number of floors | 1 |
| Number of rooms | 3 (of which 2 bedrooms) |
| Number of bathrooms | 1 |
| Outdoors | |
|---|---|
| Location | City centre Near public transport Near school On a quiet street |
| Energy consumption | |
|---|---|
| Energy certificate | C |
| Boiler | |
|---|---|
| Type of boiler | Intergas Kombi HRE |
| Heating source | Gas |
| Year of manufacture | 2022 |
| Combiboiler | Yes |
| Boiler ownership | Owned |
| Features | |
|---|---|
| Water heating | Central heating system |
| Heating | Central heating |
| Bathroom facilities | Toilet Walkin shower Washbasin furniture |
| Has a balcony | Yes |
| Has a flue tube | Yes |
| Has an internet connection | Yes |
| Association of owners | |
|---|---|
| Registered at Chamber of Commerce | Yes |
| Annual meeting | Yes |
| Periodic contribution | Yes |
| Reserve fund | Yes |
| Long term maintenance plan | Yes |
| Maintenance forecast | Yes |
| Home insurance | Yes |
| Cadastral informations | |
|---|---|
| Cadastral designation | Amsterdam Z 2170 |
| Range | Condominium |
| Ownership | Full ownership |
Description
Offered for sale in Amsterdam South (Oud-Zuid):
Spacious 3-room apartment in the heart of the popular Museumplein neighbourhood. This property is part of a stately building from 1919 and features a private entrance via the charming porch. Internally, the house enjoys two spacious bedrooms, two balconies, a cosy living room and a neat bathroom. At the front, the house has a view over Jacob Obrechtplein from the south-facing French balcony.
Furthermore, the property is located on private land and has a living area of approx. 73 m2 and 8 m2 outdoor space.
ENVIRONMENT:
Jacob Obrechtplein is located in the heart of the chic and charming Museum Quarter, one of Amsterdam's most popular neighbourhoods. This neighbourhood is known for its classic architecture, wide avenues and rich cultural offerings. Just steps away, you will find iconic locations such as the Concertgebouw, the Rijksmuseum, the Van Gogh Museum and the Stedelijk Museum. The always lively Museumplein and the green Vondelpark are also within walking distance - perfect for a relaxing walk or sporty morning.
Furthermore, within a few minutes you can reach the lively De Pijp district, known for its cosy cafés, hip restaurants and the famous Albert Cuyp market - a lively market where you can go daily for fresh produce, flowers and typical Amsterdam atmosphere.
The area offers an excellent mix of living, shopping and recreation. Within walking distance you will also find the Van Baerlestraat, known for its exclusive boutiques, cosy cafés, artisanal bakeries and quality restaurants. Amenities such as supermarkets, schools, childcare and sports facilities are also widely available in the neighbourhood.
Accessibility is excellent: tram lines 2, 5 and 24 stop nearby and offer quick connections to the city centre, Station Zuid and Amsterdam Central Station, among others. By bicycle, it takes about 10 minutes to get to Zuid Station, which has direct connections to the rest of the Netherlands and Schiphol Airport. This combination of comfort, accessibility and quality of life makes Jacob Obrechtplein a very attractive residential location.
GLOBAL INDELING:
Through the private entrance you reach the house on the first floor. You enter a spacious hall from where all rooms are accessible.
The spacious living room and dining room together form one attractive living space with a ceiling height of approx. 2.91 metres and large windows that provide pleasant light with unobstructed views to the front. At the front, French doors give access to a sunny south-facing balcony. At the rear of the house is a generous second balcony, located on the north with views over the green courtyard gardens of the surrounding houses.
The separate modern kitchen is equipped with various built-in appliances (including fridge-freezer, combination oven, dishwasher, hob). From the kitchen, you also have access to the balcony at the rear.
The property features two well-sized bedrooms. The master bedroom is located at the rear of the property and also has access to the balcony. The second bedroom is located at the quiet front of the property and features a built-in wardrobe. The recently renovated bathroom is equipped with a nice walk-in shower, washbasin cabinet and a toilet.
There is also a separate storage room with connections for a washing machine and dryer, and extra space for a wardrobe.
OWNERS' ASSOCIATION:
The "Vereniging van Eigenaars - Jacob Obrechtplein 9" is a small-scale association consisting of 4 members, which is professionally managed. The service costs currently amount to EUR. 95,- per month.
PARKING:
Permit area: Zuid-8.1|A parking permit for Zuid-8.1 allows you to park in Zuid-1, Zuid-2 and Zuid-8. The estimated waiting time for a parking permit is now 7 months. With an electric car, you can get priority if you meet the conditions for an environmental parking permit. (Source: Amsterdam municipality dated May 2025).
PROPERTY SITUATION:
The property is situated on private land. There is therefore no leasehold!
PARTICULARS:
- Located in Amsterdam South;
- energy label C;
- living area: 73 m2 (NEN2580 measurement report available);
- living room with French balcony and open view
- spacious balcony with French doors at the rear of the house;
- two spacious bedrooms;
- luxury bathroom with large walk-in shower;
- located on private land, no ground lease;
- active and healthy community with professional administrator;
- delivery: in consultation / can be soon.
For more information about this property and/or to make an appointment for a viewing, please contact our office. Our staff will be happy to assist you.
This property is offered in accordance with Article 7:17 paragraph 6 of the Civil Code. The specified features and/or information have been compiled by us with due care. However, no liability is accepted for any incompleteness, inaccuracy or otherwise, or the consequences thereof. All stated dimensions and surface areas are indicative only. The given characteristics are only meant as an indication. Clause of age, “seller has not been a resident” and NEN2580 clause apply to this property.
The measurement instruction is based on NEN2580. The property has been measured by a professional organisation and any discrepancies in the given measurements cannot be charged to Amstelland Makelaars B.V. The buyer has the opportunity to have his own NEN 2580 measurement carried out.
Spacious 3-room apartment in the heart of the popular Museumplein neighbourhood. This property is part of a stately building from 1919 and features a private entrance via the charming porch. Internally, the house enjoys two spacious bedrooms, two balconies, a cosy living room and a neat bathroom. At the front, the house has a view over Jacob Obrechtplein from the south-facing French balcony.
Furthermore, the property is located on private land and has a living area of approx. 73 m2 and 8 m2 outdoor space.
ENVIRONMENT:
Jacob Obrechtplein is located in the heart of the chic and charming Museum Quarter, one of Amsterdam's most popular neighbourhoods. This neighbourhood is known for its classic architecture, wide avenues and rich cultural offerings. Just steps away, you will find iconic locations such as the Concertgebouw, the Rijksmuseum, the Van Gogh Museum and the Stedelijk Museum. The always lively Museumplein and the green Vondelpark are also within walking distance - perfect for a relaxing walk or sporty morning.
Furthermore, within a few minutes you can reach the lively De Pijp district, known for its cosy cafés, hip restaurants and the famous Albert Cuyp market - a lively market where you can go daily for fresh produce, flowers and typical Amsterdam atmosphere.
The area offers an excellent mix of living, shopping and recreation. Within walking distance you will also find the Van Baerlestraat, known for its exclusive boutiques, cosy cafés, artisanal bakeries and quality restaurants. Amenities such as supermarkets, schools, childcare and sports facilities are also widely available in the neighbourhood.
Accessibility is excellent: tram lines 2, 5 and 24 stop nearby and offer quick connections to the city centre, Station Zuid and Amsterdam Central Station, among others. By bicycle, it takes about 10 minutes to get to Zuid Station, which has direct connections to the rest of the Netherlands and Schiphol Airport. This combination of comfort, accessibility and quality of life makes Jacob Obrechtplein a very attractive residential location.
GLOBAL INDELING:
Through the private entrance you reach the house on the first floor. You enter a spacious hall from where all rooms are accessible.
The spacious living room and dining room together form one attractive living space with a ceiling height of approx. 2.91 metres and large windows that provide pleasant light with unobstructed views to the front. At the front, French doors give access to a sunny south-facing balcony. At the rear of the house is a generous second balcony, located on the north with views over the green courtyard gardens of the surrounding houses.
The separate modern kitchen is equipped with various built-in appliances (including fridge-freezer, combination oven, dishwasher, hob). From the kitchen, you also have access to the balcony at the rear.
The property features two well-sized bedrooms. The master bedroom is located at the rear of the property and also has access to the balcony. The second bedroom is located at the quiet front of the property and features a built-in wardrobe. The recently renovated bathroom is equipped with a nice walk-in shower, washbasin cabinet and a toilet.
There is also a separate storage room with connections for a washing machine and dryer, and extra space for a wardrobe.
OWNERS' ASSOCIATION:
The "Vereniging van Eigenaars - Jacob Obrechtplein 9" is a small-scale association consisting of 4 members, which is professionally managed. The service costs currently amount to EUR. 95,- per month.
PARKING:
Permit area: Zuid-8.1|A parking permit for Zuid-8.1 allows you to park in Zuid-1, Zuid-2 and Zuid-8. The estimated waiting time for a parking permit is now 7 months. With an electric car, you can get priority if you meet the conditions for an environmental parking permit. (Source: Amsterdam municipality dated May 2025).
PROPERTY SITUATION:
The property is situated on private land. There is therefore no leasehold!
PARTICULARS:
- Located in Amsterdam South;
- energy label C;
- living area: 73 m2 (NEN2580 measurement report available);
- living room with French balcony and open view
- spacious balcony with French doors at the rear of the house;
- two spacious bedrooms;
- luxury bathroom with large walk-in shower;
- located on private land, no ground lease;
- active and healthy community with professional administrator;
- delivery: in consultation / can be soon.
For more information about this property and/or to make an appointment for a viewing, please contact our office. Our staff will be happy to assist you.
This property is offered in accordance with Article 7:17 paragraph 6 of the Civil Code. The specified features and/or information have been compiled by us with due care. However, no liability is accepted for any incompleteness, inaccuracy or otherwise, or the consequences thereof. All stated dimensions and surface areas are indicative only. The given characteristics are only meant as an indication. Clause of age, “seller has not been a resident” and NEN2580 clause apply to this property.
The measurement instruction is based on NEN2580. The property has been measured by a professional organisation and any discrepancies in the given measurements cannot be charged to Amstelland Makelaars B.V. The buyer has the opportunity to have his own NEN 2580 measurement carried out.
