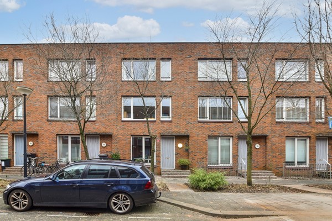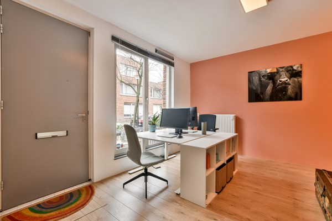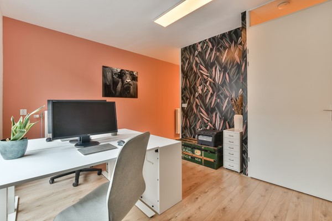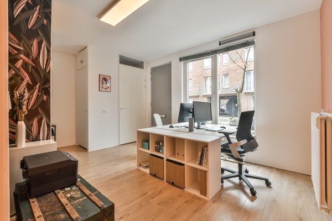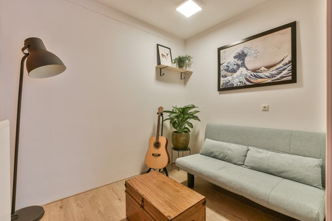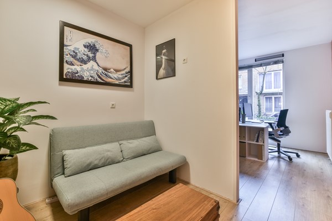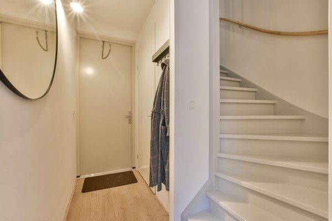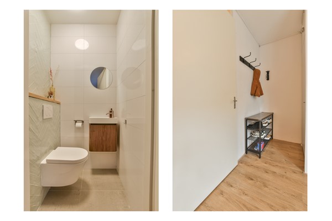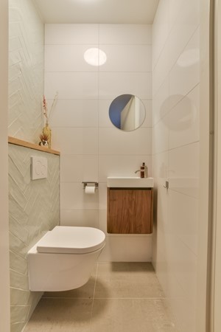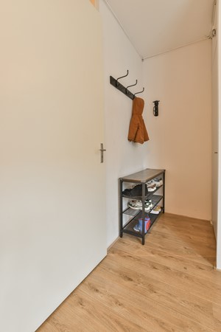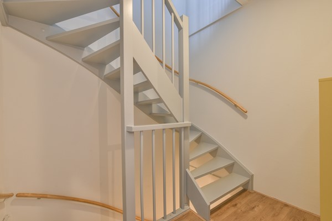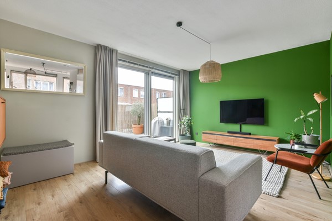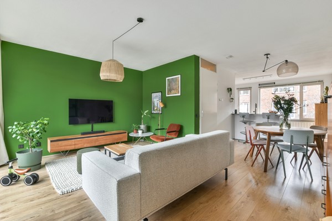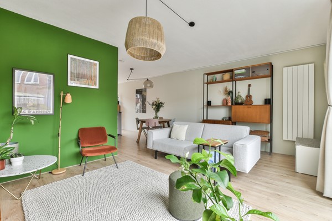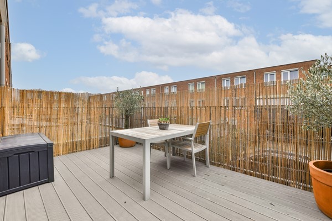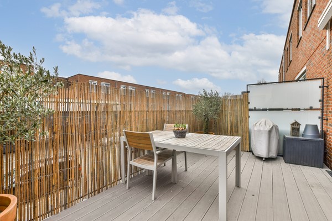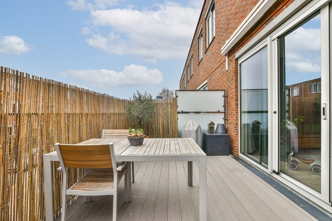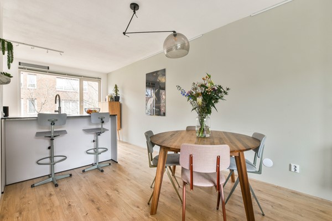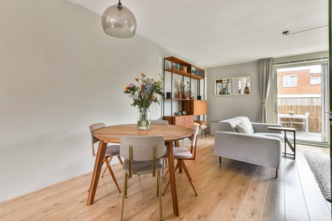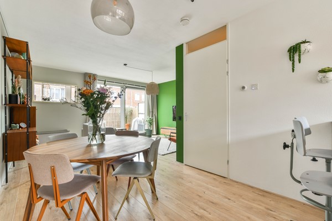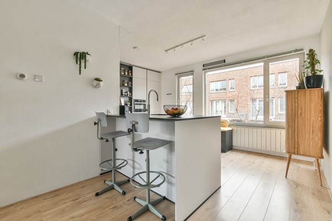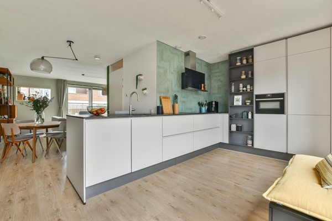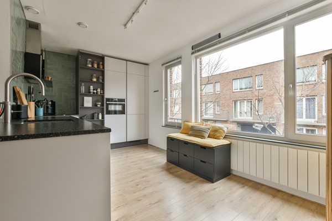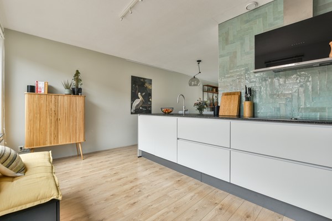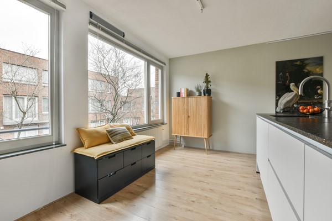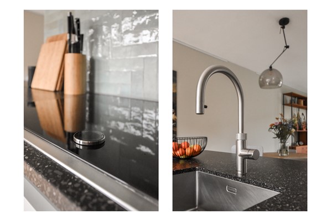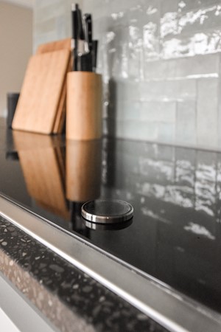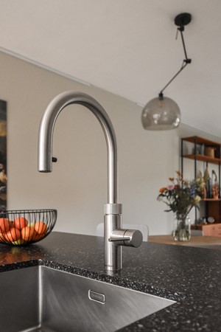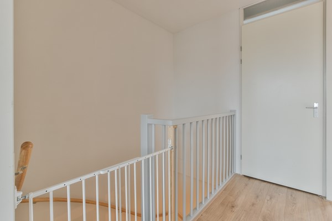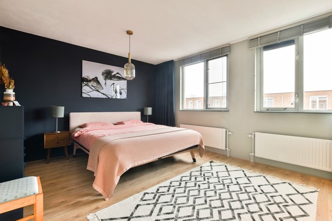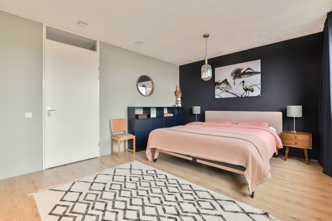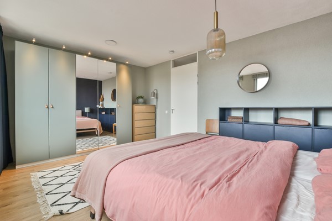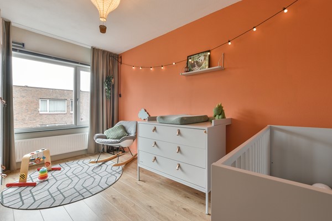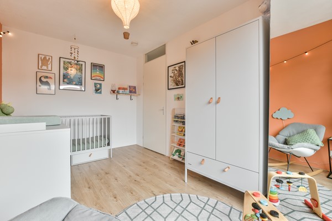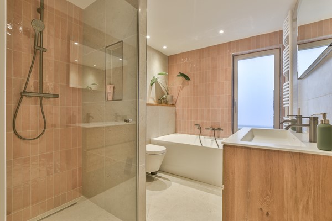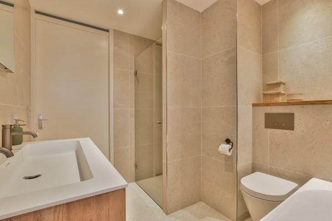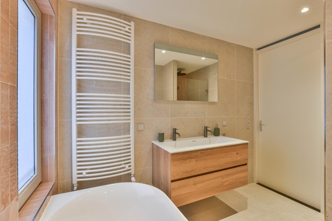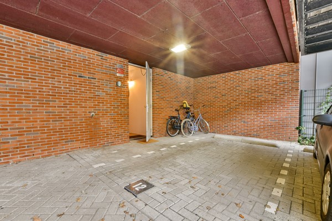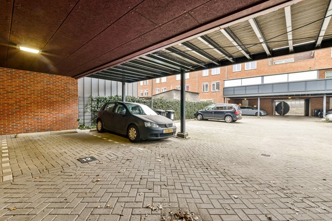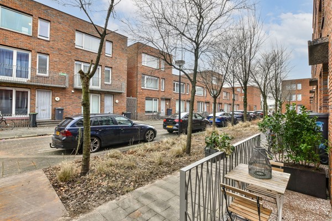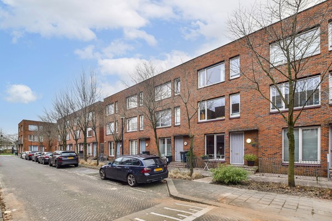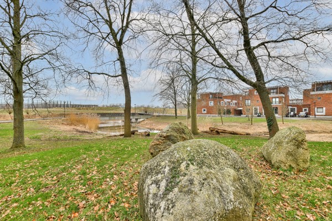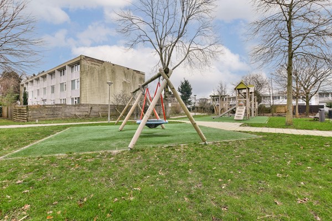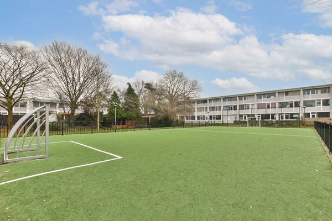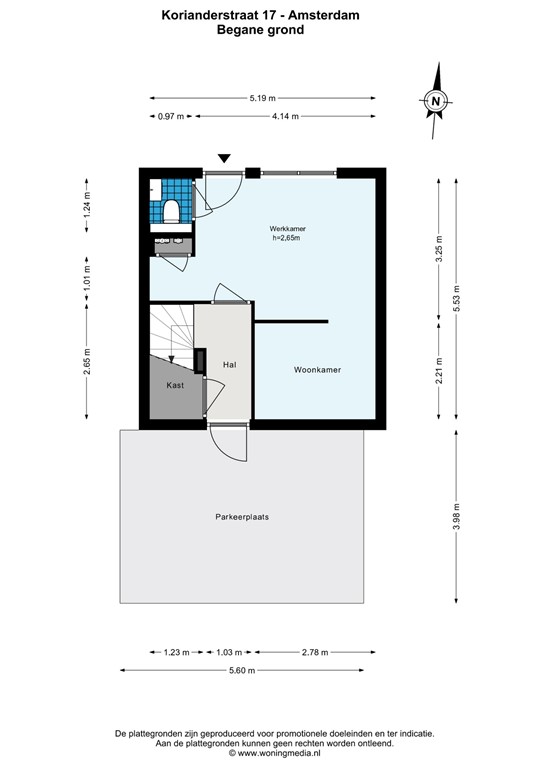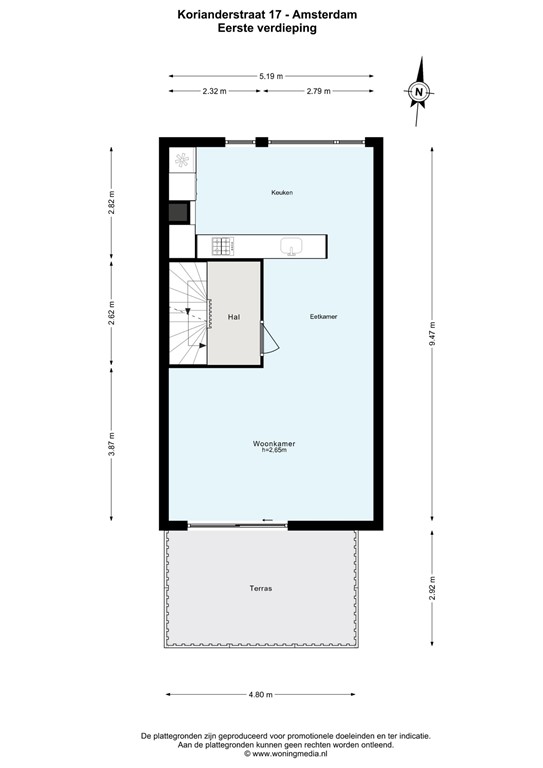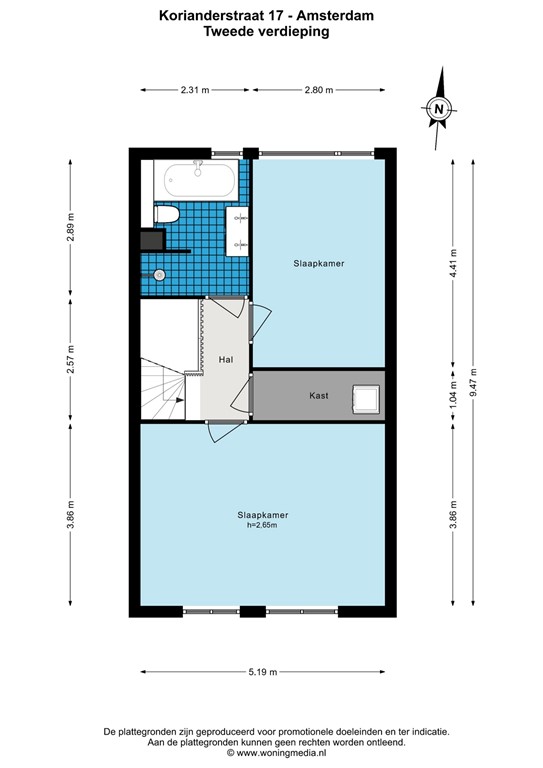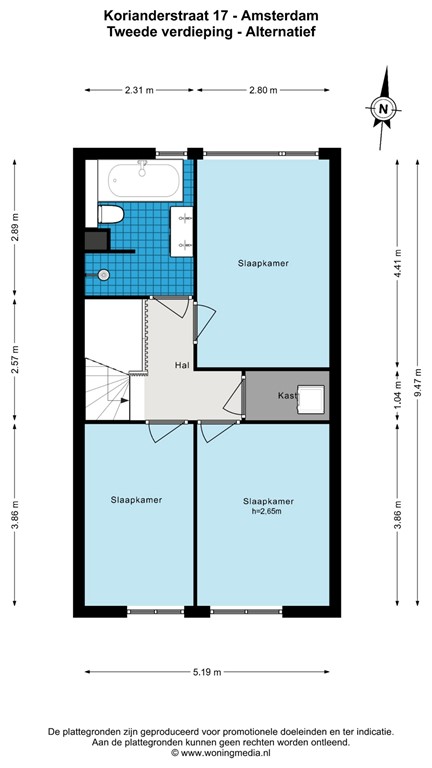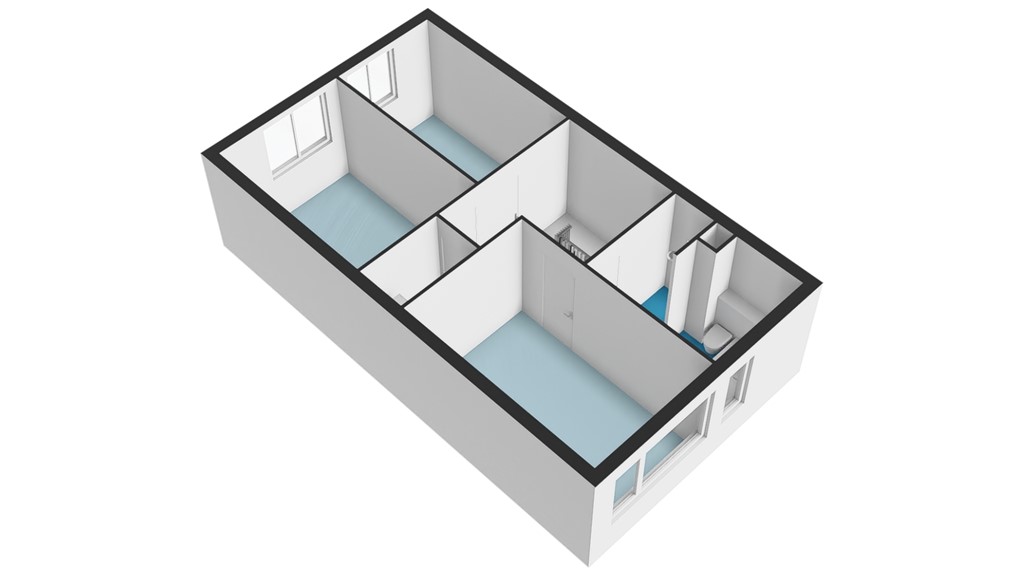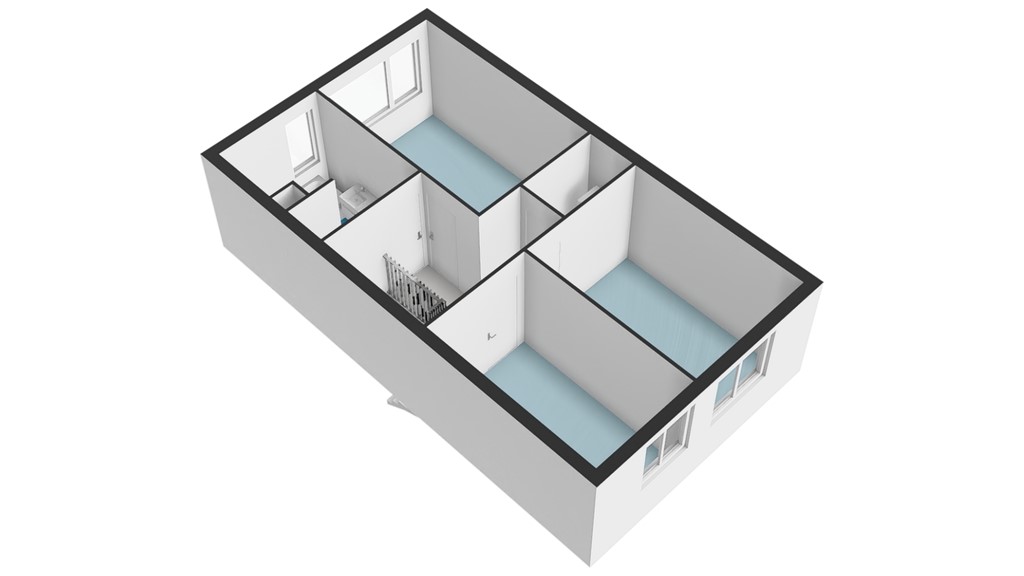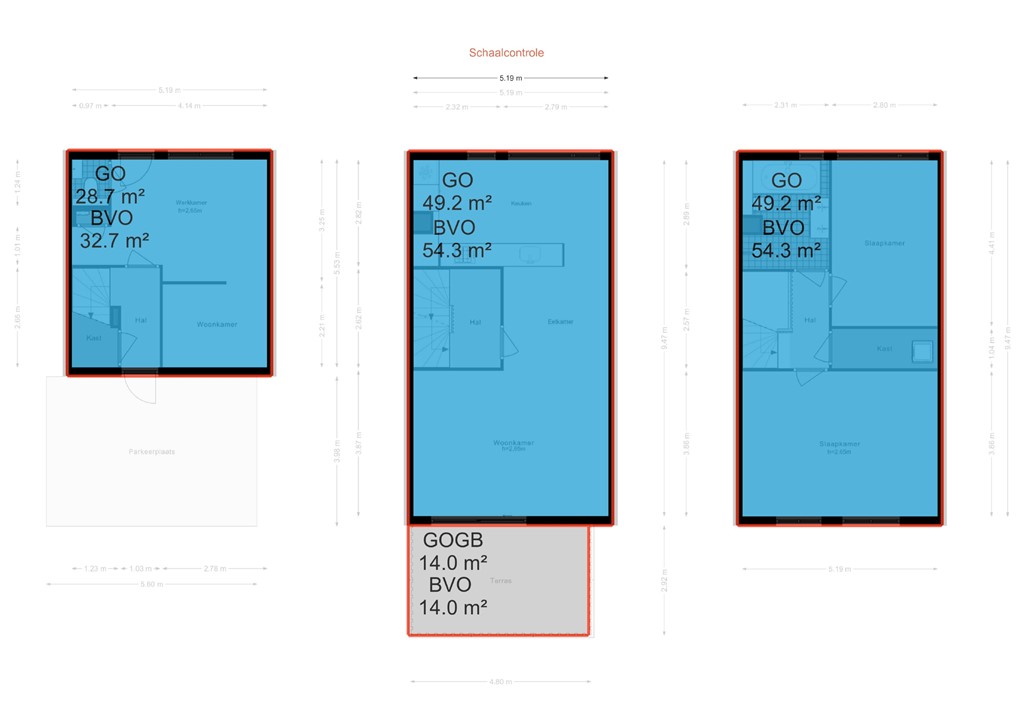

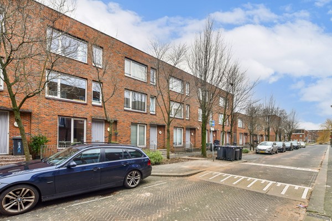
| Price | €475,000 |
| Type of residence | House, single-family house, terraced house |
| Plot size | 50 m² |
| Liveable area | 127 m² |
| Acceptance | By consultation |
| Status | Sold |
Offered for sale in Amsterdam Zuidoost: Spacious and modern family home in the popular Karspelhof neighbourhood with private parking! This house has recently been modernised (including new kitchen in 2021 and bathroom in 2022), is finished to a high standard and has a living area of approx. 127 m2. Furthermore, the house has three spacious bedrooms (fourth bedroom can easily be realised), a lovely terrace on the living room and a high-quality luxury bathroom and kitchen. ENVIRONMENT: This modern house is located in the quiet, child-friendly and young district Karspelhof, which is characterised by the many greenery, sustainability, spacious design and a wide range of (play) facilities. Within walking distance are many facilities that are desirable for a family. Several supermarkets for daily groceries, public transport, schools, sports clubs (including a tennis and padel park just 5 minutes away), various playgrounds and shops. Next to the neighbourhood shopping centre is the Kraaiennest metro station, where there is a market every Tuesday. The nearby Amsterdamse Poort has an even wider range of shops and restaurants. For the necessary relaxation, you can visit the recreational area Gaasperplas, the recreational park Gaasperpark, the Bijlmerweide and the Nelson Mandelapark. Finally, both the accessibility and the residential climate are excellent. There are various metro and bus stops within walking distance as well as the arterial roads, such as the A1, A2, A9 and A10, can be reached within 5 minutes. For quality of life and comfort, the A9 was recently tunnelled under. On top of the tunnels, a park is currently being constructed that will provide direct access to the Gaasperpark. LAYOUT: You enter the house through the front door on the street side, or through the back entrance near the private parking space on the closed grounds. On the ground floor is a spacious office with separate toilet with hand basin. This room would also be ideal as a practice or sleeping area. Through the internal staircase in the hall you reach the first floor of the house where the living floor is located. At the front, you will find the modern open-plan kitchen which is equipped with a cosy bar and all conceivable built-in appliances (think Quooker, combination oven, dishwasher, induction hob, fridge/freezer and more). The living room offers more than enough space for a spacious seating area and dining table. At the rear, you can reach the terrace of approx. 14 m2 through the sliding doors. This is the ideal place to hang out with friends, and due to its location (south-east) also ideally situated with regard to the sun! The bedroom floor is located on the second floor and features two spacious bedrooms at the front and rear, a bathroom and an indoor laundry and storage room. Through a simple adaptation, a third bedroom can be realised (see alternative floor plan) at the rear. The bathroom is luxuriously equipped using high-quality materials. In addition, the bathroom is characterised by a pleasant layout and is equipped with a bathtub, walk-in shower, double washbasin, toilet, towel radiator and even floor heating. The private parking space in the enclosed car park behind the house is accessible via the entrance on the parallel Kouwenoordweg. PARKING: The house has a covered private parking space directly adjacent to the rear entrance to the house. OWNERSHIP SITUATION: The house and parking are located on municipal long leasehold land. The period is perpetual and the annual canon currently amounts to EUR 2,606 for the house and the parking place. The switch to perpetual ground lease has been passed under the favourable conditions. OWNERS' ASSOCIATION: The car park is part of an active and healthy Owners' Association, with management being done by a professional administrator. The current contribution (service costs) is €28.10 per month. PARTICULARS: - Move-in ready recently modernised family home; - sought-after location in child-friendly neighbourhood; - private parking space behind the house; - living area approx 127 m2 (NEN2580 measurement report available); - sustainable living, energy label A - lovely terrace on the living room (location: south-east); - living room with luxury open kitchen; - fourth bedroom easy to realise; - subject to approval seller; - delivery in consultation. For more information about this house and/or to make an appointment for a viewing, please contact our office. Our staff will be happy to assist you. This house is offered in accordance with article 7:17 paragraph 6 of the Civil Code. The given characteristics are only meant as an indication. NEN2580-clause is applicable to this house.
| Reference number | 02516 |
| Asking price | €475,000 |
| Service costs | €28.10 |
| Upholstered | Not furnished |
| Furnishing | Unfurnished |
| Status | Sold |
| Acceptance | By consultation |
| Offered since | 17 January 2024 |
| Last updated | 06 April 2024 |
| Type of residence | House, single-family house, terraced house |
| Type of construction | Existing estate |
| Construction period | 2010 |
| Roof materials | Bitumen |
| Rooftype | Flat |
| Certifications | Energy performance advice |
| Isolations | Full |
| Plot size | 50 m² |
| Floor Surface | 127 m² |
| Content | 430 m³ |
| External surface area | 14 m² |
| Number of floors | 3 |
| Number of rooms | 5 (of which 3 bedrooms) |
| Number of bathrooms | 1 (and 1 separate toilet) |
| Location | Near highway Near public transport Near school On a quiet street Residential area Sheltered location |
| Energy certificate | A |
| Number of parking spaces | 1 |
| Number of covered parking spaces | 1 |
| Water heating | District heating |
| Heating | District heating |
| Ventilation method | Balnced ventilation Mechanical ventilation |
| Bathroom facilities | Bath Double sink Toilet Walkin shower Washbasin furniture |
| Parking | Parking lot |
| Has a storage room | Yes |
| Has ventilation | Yes |
| Amsterdam L 11213 | Amsterdam L 11213 |
| Area | 50 m² |
| Range | Entire lot |
| Ownership | Ground lease |
| Charges | €2,586.46 per year (variable) |
| Amsterdam L 9770 | Amsterdam L 9770 |
| Range | Condominium |
| Ownership | Ground lease |
| Charges | €19.54 per year (variable) |

