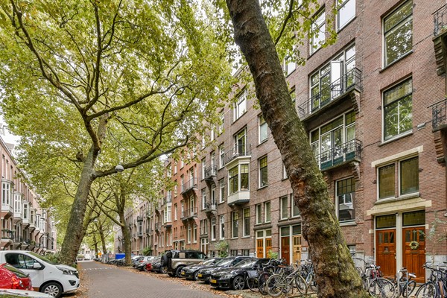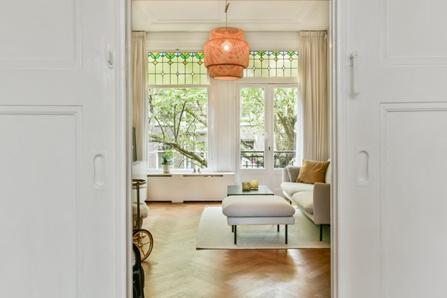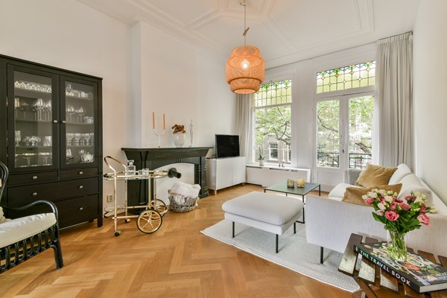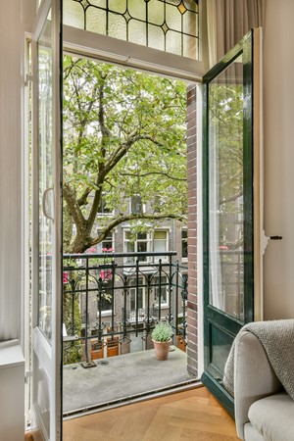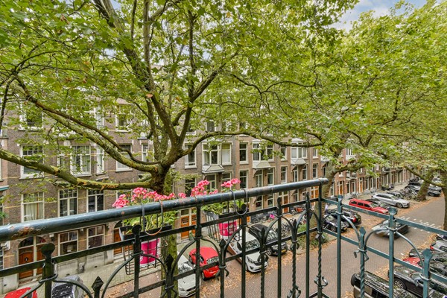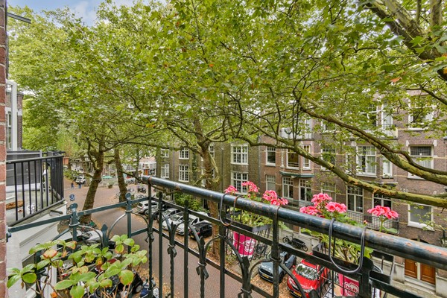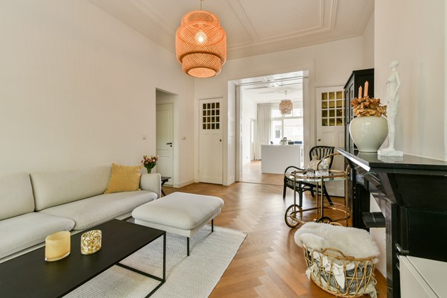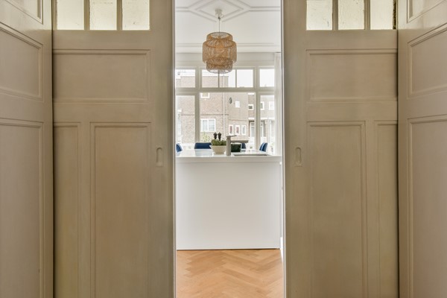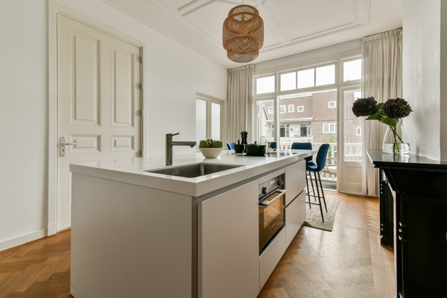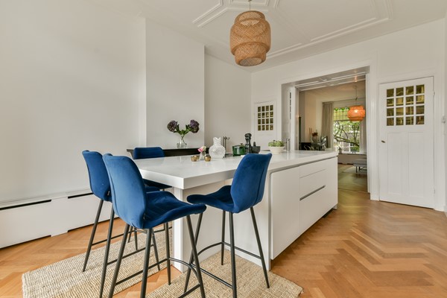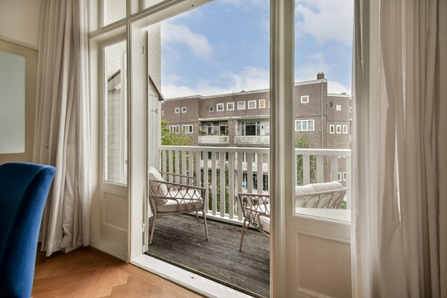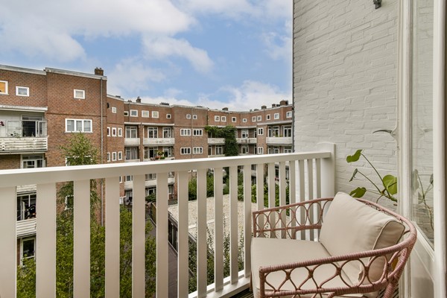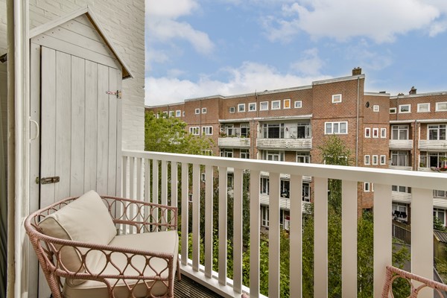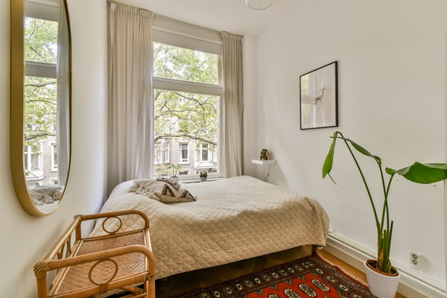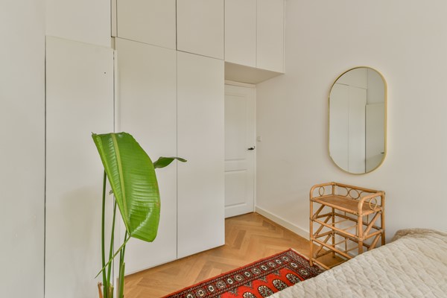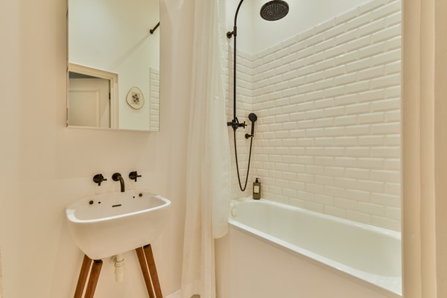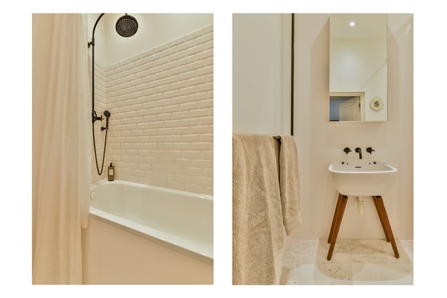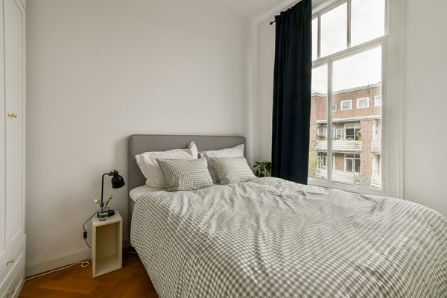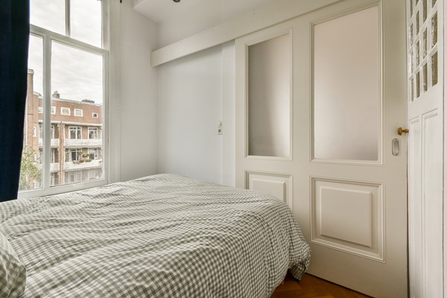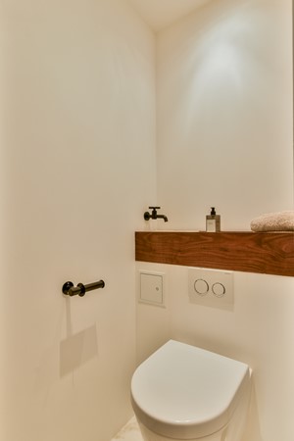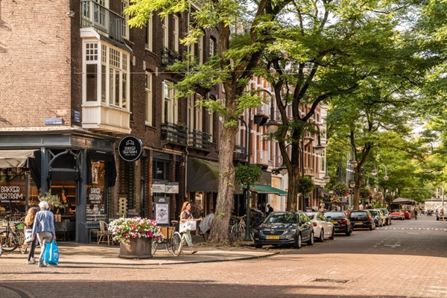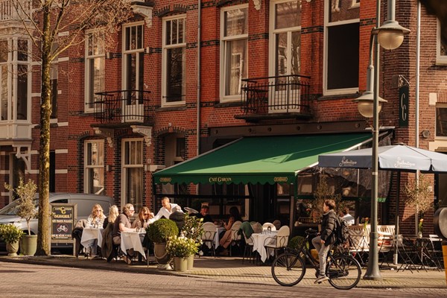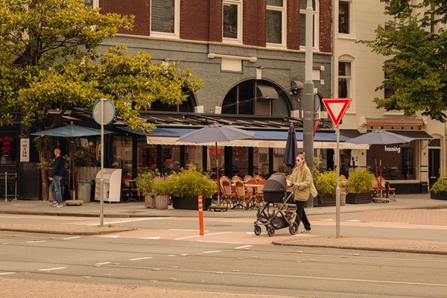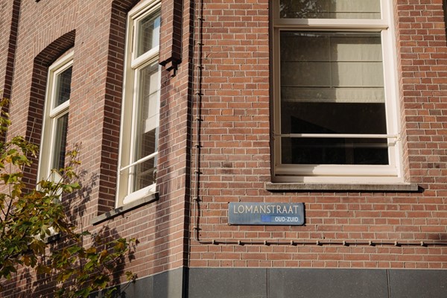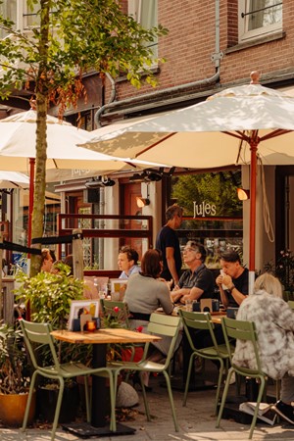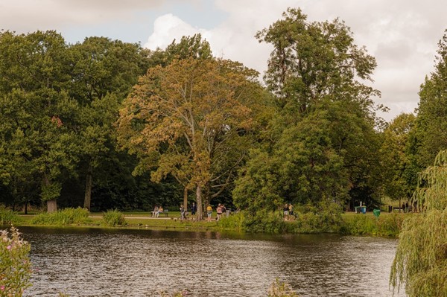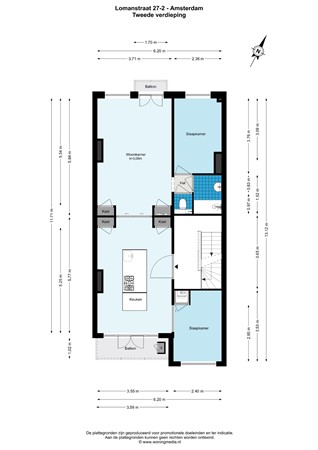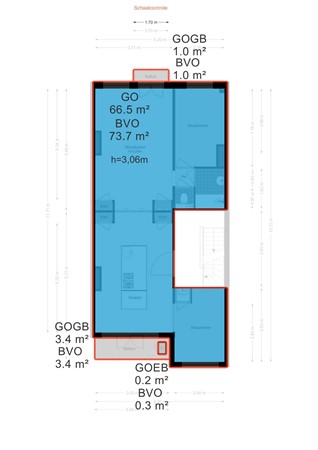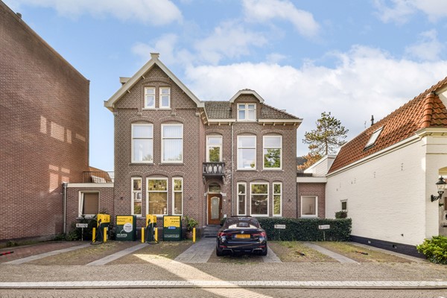With an account you can save your favourite properties, add search profiles, be notified of changes, and more.
General
For Sale in Amsterdam Oud-Zuid (Valeriusbuurt):
This stylish apartment is part of a stately and characteristic building from 1913, situated on freehold land. During the recent renovation, the authentic details were carefully preserved, including ceilings of over three meters high, stained-glass windows, en-suite doors connecting the living room and kitchen, an original mantelpiece, and vario... More info
This stylish apartment is part of a stately and characteristic building from 1913, situated on freehold land. During the recent renovation, the authentic details were carefully preserved, including ceilings of over three meters high, stained-glass windows, en-suite doors connecting the living room and kitchen, an original mantelpiece, and vario... More info
| Features | |
|---|---|
| All characteristics | |
| Type of residence | Apartment, upstairs apartment, apartment |
| Construction period | 1913 |
| Status | Sold |
| Offered since | 19 September 2025 |
Features
| Offer | |
|---|---|
| Reference number | 02844 |
| Asking price | €695,000 |
| Service costs | €100 |
| Status | Sold |
| Acceptance | By consultation |
| Offered since | 19 September 2025 |
| Last updated | 28 November 2025 |
| Construction | |
|---|---|
| Type of residence | Apartment, upstairs apartment, apartment |
| Floor | 2nd floor |
| Type of construction | Existing estate |
| Construction period | 1913 |
| Roof materials | Bitumen Tiles |
| Rooftype | Composite |
| Isolations | Floor |
| Surfaces and content | |
|---|---|
| Floor Surface | 67 m² |
| Content | 248 m³ |
| External surface area | 4.4 m² |
| Layout | |
|---|---|
| Number of floors | 1 |
| Number of rooms | 3 (of which 2 bedrooms) |
| Number of bathrooms | 1 |
| Outdoors | |
|---|---|
| Location | Near highway Near public transport Near school On a quiet street Residential area |
| Energy consumption | |
|---|---|
| Energy certificate | E |
| Boiler | |
|---|---|
| Type of boiler | Vaillant ecoTEC plus |
| Heating source | Gas |
| Year of manufacture | 2023 |
| Combiboiler | Yes |
| Boiler ownership | Owned |
| Features | |
|---|---|
| Water heating | Central heating system |
| Heating | Central heating |
| Ventilation method | Mechanical ventilation |
| Bathroom facilities | Bath Shower Washbasin furniture |
| Has a balcony | Yes |
| Has ventilation | Yes |
| Association of owners | |
|---|---|
| Registered at Chamber of Commerce | Yes |
| Periodic contribution | Yes |
| Maintenance forecast | Yes |
| Home insurance | Yes |
| Cadastral informations | |
|---|---|
| Cadastral designation | Amsterdam AC 1078 |
| Range | Condominium |
| Ownership | Full ownership |
Description
For Sale in Amsterdam Oud-Zuid (Valeriusbuurt):
This stylish apartment is part of a stately and characteristic building from 1913, situated on freehold land. During the recent renovation, the authentic details were carefully preserved, including ceilings of over three meters high, stained-glass windows, en-suite doors connecting the living room and kitchen, an original mantelpiece, and various ornaments. At the front you’ll find a charming French balcony, while the sunny balcony at the rear offers additional living comfort.
The apartment further features a luxurious Bulthaup kitchen, an elegant herringbone wooden floor, and two bedrooms with practical built-in wardrobes.
SURROUNDINGS:
Lomanstraat is a charming and sought-after street in Amsterdam Zuid, located in the popular Valeriusbuurt. The street is renowned for its broad layout, stately townhouses, and characteristic plane trees, which lend it a delightful, almost Parisian atmosphere.
The neighborhood offers a perfect balance of tranquility and urban amenities. The Vondelpark is within walking distance, ideal for relaxation, sports, and recreation. In addition, there are numerous cafés, restaurants, and boutique shops nearby on Cornelis Schuytstraat, Valeriusplein, and Amstelveenseweg. Notable establishments within walking distance include Esthétique Café, Ron Gastrobar, Restaurant Bellavista, Carter, and Café Garcon.
Accessibility is excellent with various tram and bus connections to the city center and Station Zuid. The A10 ring road can also be reached within minutes. In short, Lomanstraat is an ideal location for those who wish to enjoy a peaceful, green setting with all the conveniences of the city close at hand.
LAYOUT:
Through the communal staircase – shared only with the upstairs apartment – you reach the entrance to the property on the second floor.
Upon entering, you step directly into the inviting kitchen-diner, with access to the rear balcony. Thanks to its favorable southern orientation, this space is wonderfully bright, and the balcony allows you to enjoy the sun throughout the day. The kitchen is by the high-end brand Bulthaup and equipped with all desired built-in appliances, including a BORA cooktop, fridge-freezer combination, dishwasher, and combi oven.
At the front is the spacious living room with a charming French balcony. This area is connected to the kitchen-diner by en-suite doors. Together, they form a stylish living space, full of character thanks to authentic 1930s features such as the herringbone wooden floor (placed in 2020), stained-glass windows, the classic mantelpiece, and an impressive ceiling height of over 3 meters. The French balcony also provides a beautiful view down Lomanstraat.
The two bedrooms are located at the front and rear of the apartment, both equipped with practical built-in wardrobes. Centrally positioned in the property are the separate toilet and the bathroom, fitted with a bathtub with shower and a stylish vanity unit.
OWNERSHIP SITUATION:
The apartment is situated on freehold land. There is therefore no leasehold.
HOMEOWNERS’ ASSOCIATION (VvE):
The “Vereniging van Eigenaars – Lomanstraat 27, Amsterdam” is an active and financially sound association, managed by the members themselves. The service costs currently amount to €100 per month. Recently, the entire rear of the building has been mainained/painted.
PARKING:
Permit area: Zuid 8.1. With a parking permit for Zuid 8.1, you may park in Zuid-1, Zuid-2, and Zuid-8. The estimated waiting time for a parking permit is currently 9 months. Owners of electric cars may be given priority if they meet the conditions for an environmental parking permit. (Source: City of Amsterdam, September 2025).
SPECIFICS:
- Located in the sought-after Valeriusbuurt in Amsterdam Oud-Zuid;
-High-quality turn-key apartment, ready to move into;
-two bedrooms, both with built-in wardrobes;
-modern Bulthaup kitchen;
-charming herringbone wooden floor;
-featuring various authentic 1930s details;
-impressive ceiling height (over 3m);
-sunny south-facing balcony;
-situated on freehold land (no leasehold);
-living area: approx. 67 m² (NEN2580 measurement report available);
-sale subject to seller’s approval;
-delivery by mutual agreement.
For more information about this property and/or to arrange a viewing, please contact our office. Our staff will be happy to assist you.
This property is offered in accordance with Article 7:17 paragraph 6 of the Dutch Civil Code. The stated features and/or information have been compiled with due care. However, we do not accept any liability for any incompleteness, inaccuracies, or otherwise, nor for the consequences thereof. All stated dimensions and surfaces are indicative only. The listed features are intended merely as a guide. A standard age clause and NEN2580 clause apply to this property.
This stylish apartment is part of a stately and characteristic building from 1913, situated on freehold land. During the recent renovation, the authentic details were carefully preserved, including ceilings of over three meters high, stained-glass windows, en-suite doors connecting the living room and kitchen, an original mantelpiece, and various ornaments. At the front you’ll find a charming French balcony, while the sunny balcony at the rear offers additional living comfort.
The apartment further features a luxurious Bulthaup kitchen, an elegant herringbone wooden floor, and two bedrooms with practical built-in wardrobes.
SURROUNDINGS:
Lomanstraat is a charming and sought-after street in Amsterdam Zuid, located in the popular Valeriusbuurt. The street is renowned for its broad layout, stately townhouses, and characteristic plane trees, which lend it a delightful, almost Parisian atmosphere.
The neighborhood offers a perfect balance of tranquility and urban amenities. The Vondelpark is within walking distance, ideal for relaxation, sports, and recreation. In addition, there are numerous cafés, restaurants, and boutique shops nearby on Cornelis Schuytstraat, Valeriusplein, and Amstelveenseweg. Notable establishments within walking distance include Esthétique Café, Ron Gastrobar, Restaurant Bellavista, Carter, and Café Garcon.
Accessibility is excellent with various tram and bus connections to the city center and Station Zuid. The A10 ring road can also be reached within minutes. In short, Lomanstraat is an ideal location for those who wish to enjoy a peaceful, green setting with all the conveniences of the city close at hand.
LAYOUT:
Through the communal staircase – shared only with the upstairs apartment – you reach the entrance to the property on the second floor.
Upon entering, you step directly into the inviting kitchen-diner, with access to the rear balcony. Thanks to its favorable southern orientation, this space is wonderfully bright, and the balcony allows you to enjoy the sun throughout the day. The kitchen is by the high-end brand Bulthaup and equipped with all desired built-in appliances, including a BORA cooktop, fridge-freezer combination, dishwasher, and combi oven.
At the front is the spacious living room with a charming French balcony. This area is connected to the kitchen-diner by en-suite doors. Together, they form a stylish living space, full of character thanks to authentic 1930s features such as the herringbone wooden floor (placed in 2020), stained-glass windows, the classic mantelpiece, and an impressive ceiling height of over 3 meters. The French balcony also provides a beautiful view down Lomanstraat.
The two bedrooms are located at the front and rear of the apartment, both equipped with practical built-in wardrobes. Centrally positioned in the property are the separate toilet and the bathroom, fitted with a bathtub with shower and a stylish vanity unit.
OWNERSHIP SITUATION:
The apartment is situated on freehold land. There is therefore no leasehold.
HOMEOWNERS’ ASSOCIATION (VvE):
The “Vereniging van Eigenaars – Lomanstraat 27, Amsterdam” is an active and financially sound association, managed by the members themselves. The service costs currently amount to €100 per month. Recently, the entire rear of the building has been mainained/painted.
PARKING:
Permit area: Zuid 8.1. With a parking permit for Zuid 8.1, you may park in Zuid-1, Zuid-2, and Zuid-8. The estimated waiting time for a parking permit is currently 9 months. Owners of electric cars may be given priority if they meet the conditions for an environmental parking permit. (Source: City of Amsterdam, September 2025).
SPECIFICS:
- Located in the sought-after Valeriusbuurt in Amsterdam Oud-Zuid;
-High-quality turn-key apartment, ready to move into;
-two bedrooms, both with built-in wardrobes;
-modern Bulthaup kitchen;
-charming herringbone wooden floor;
-featuring various authentic 1930s details;
-impressive ceiling height (over 3m);
-sunny south-facing balcony;
-situated on freehold land (no leasehold);
-living area: approx. 67 m² (NEN2580 measurement report available);
-sale subject to seller’s approval;
-delivery by mutual agreement.
For more information about this property and/or to arrange a viewing, please contact our office. Our staff will be happy to assist you.
This property is offered in accordance with Article 7:17 paragraph 6 of the Dutch Civil Code. The stated features and/or information have been compiled with due care. However, we do not accept any liability for any incompleteness, inaccuracies, or otherwise, nor for the consequences thereof. All stated dimensions and surfaces are indicative only. The listed features are intended merely as a guide. A standard age clause and NEN2580 clause apply to this property.
