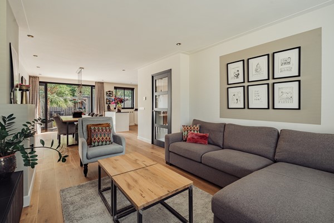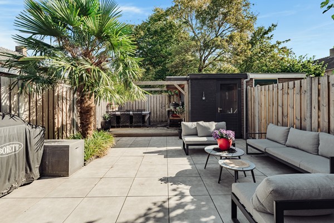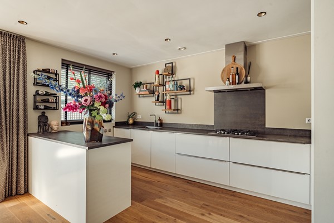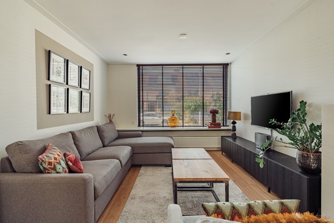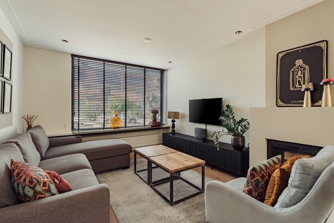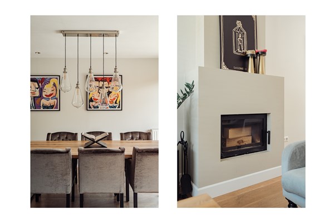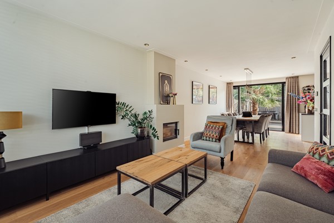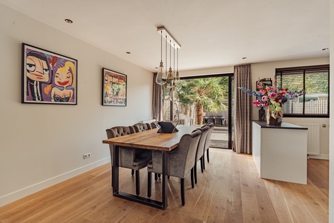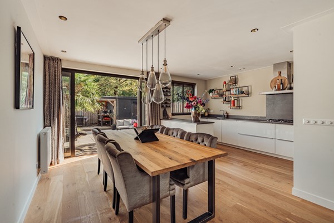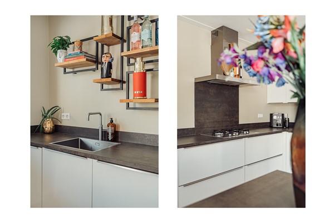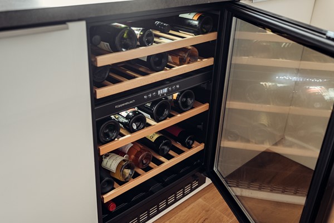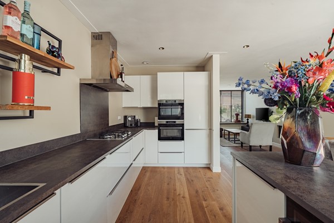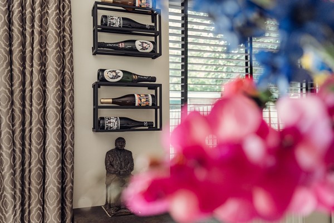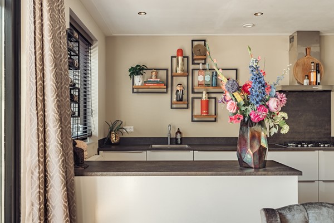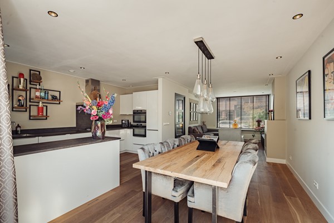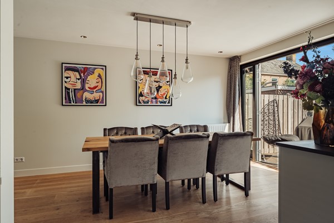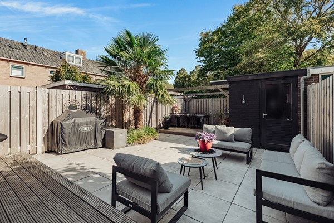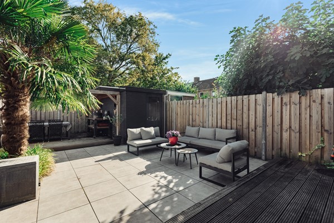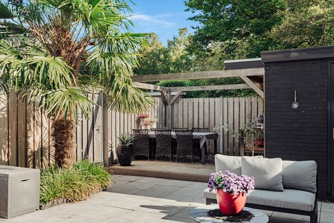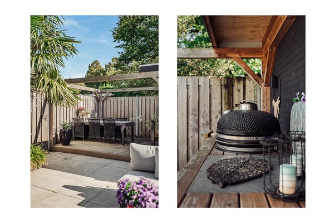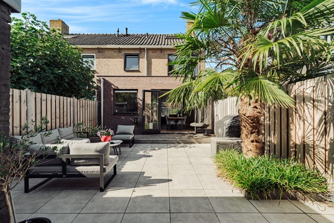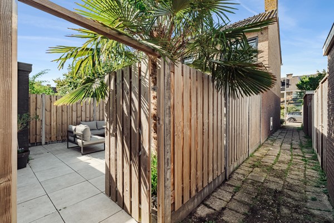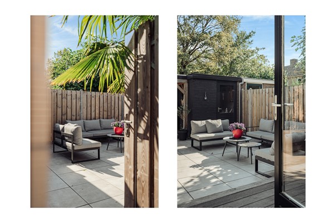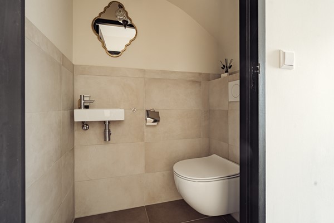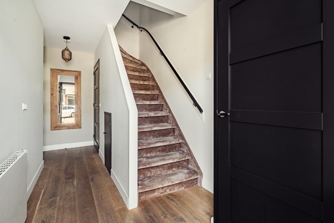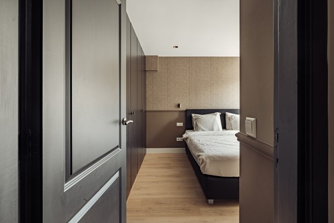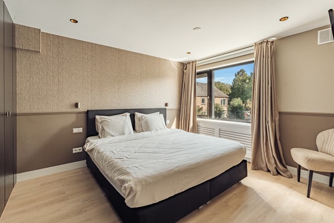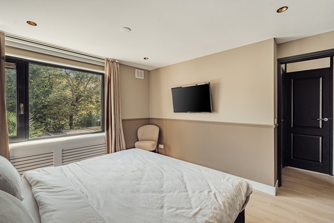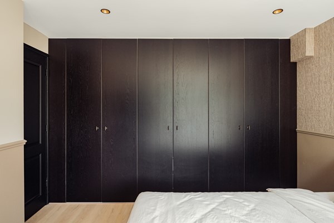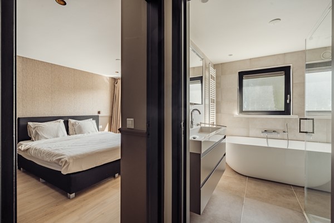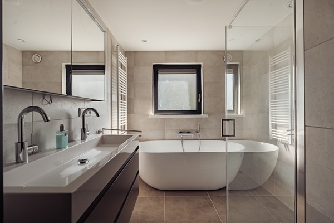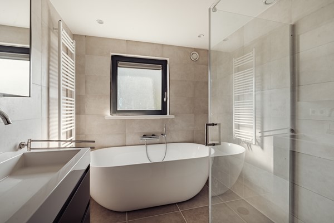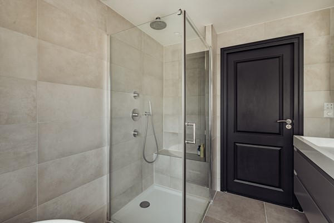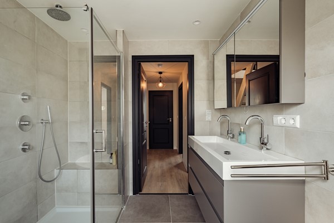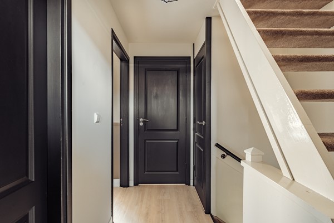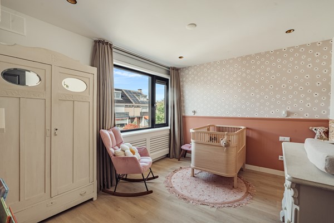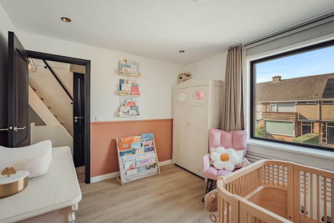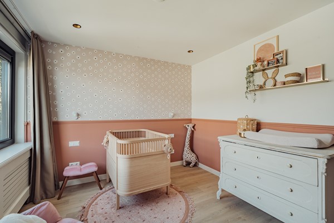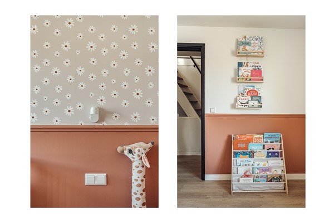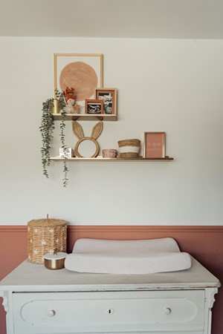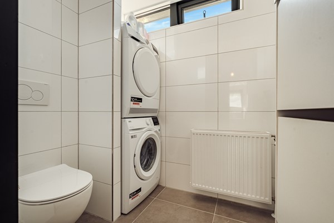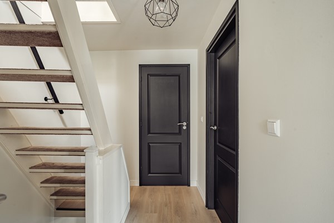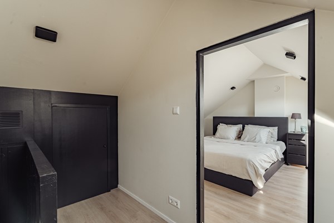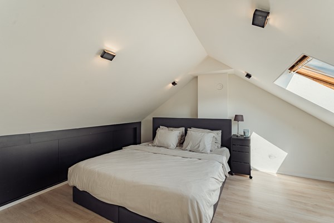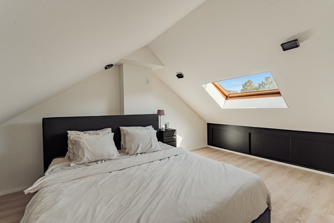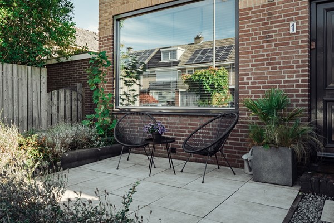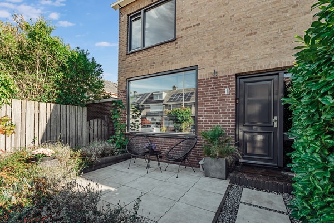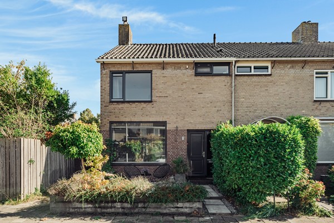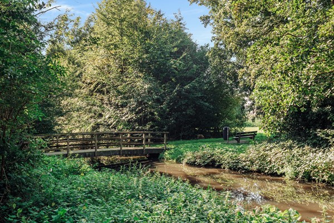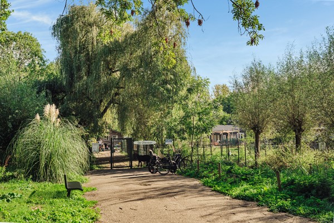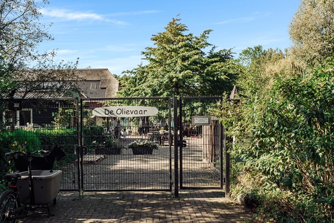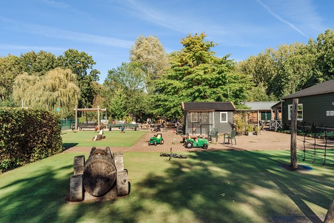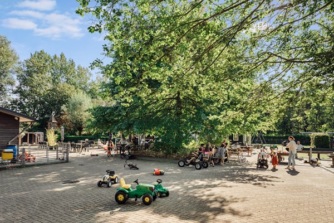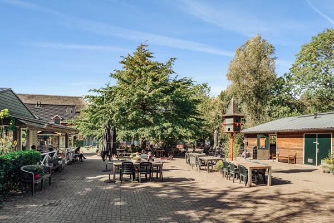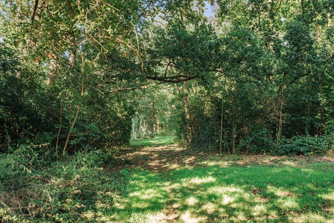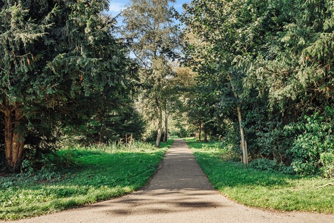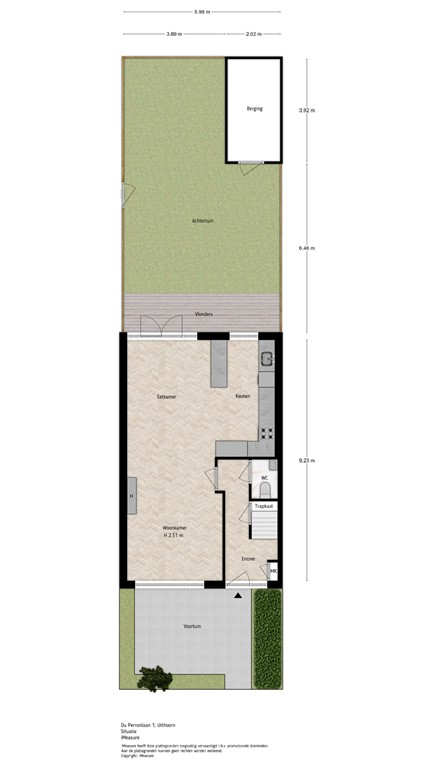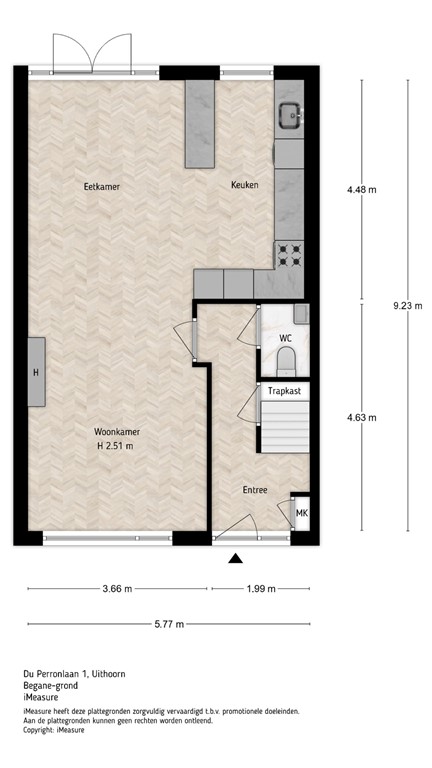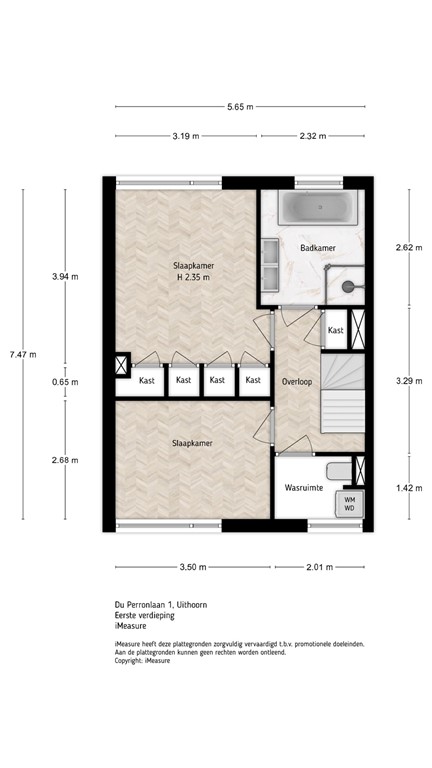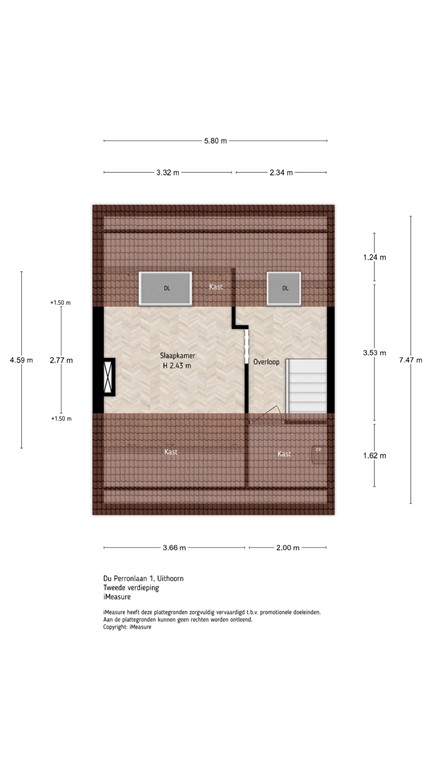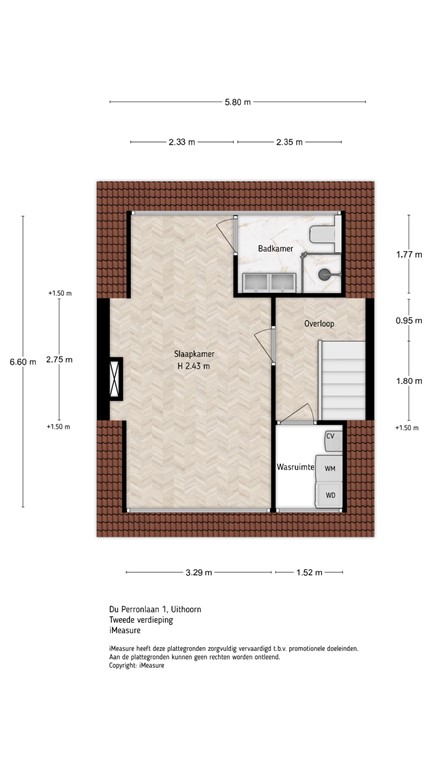For sale in Uithoorn:
Stylish living, optimal comfort, and a sunny southeast-facing garden: three words that best describe this recently renovated corner house!
This spacious home combines luxury with a warm, homely feel, has a total gross floor area of approximately 160 m2 and features a beautiful kitchen, spacious living room, three large bedrooms, and a generous backyard with several sun terraces.
In addition, the seller has had drawings made to install two dormer windows (without a permit) on the second floor. This makes it possible to create a fourth bedroom on the second floor and add approximately 20 m2 of floor space to the home. Drawings and floor plans are available in the sales file.
TAX (FIRST-TIME BUYERS):
The property value limit for the first-time buyer exemption from transfer tax will increase from €525,000 to €555,000 in 2026. This means that, as a first-time buyer, you will not have to pay transfer tax on the purchase of your first home up to this amount.
SURROUNDINGS:
The house is located in a child-friendly and green neighborhood, within walking distance of elementary schools, the Libellebos, sports facilities, and the charming Oude Dorp with its shops and restaurants. Thanks to the new Uithoorn line, excellent bus connections, and the nearby N201, you can be in the center of Amsterdam or at Schiphol Airport within 25 minutes.
LAYOUT:
The entrance welcomes you with a feeling of space and light. The living room, exceptionally sunny thanks to its corner location, forms the heart of the home and features an elegant fireplace and double doors opening onto the beautifully landscaped garden. Here you can enjoy peace, privacy, and sunshine all day long.
The spacious southeast-facing backyard is beautifully landscaped and features a detached stone shed. There are several terraces so you can always enjoy the sun.
The luxurious kitchen (2017) is a dream for cooking enthusiasts and is equipped with exclusive built-in appliances (including a hob, dishwasher, Quooker, wine climate cabinet, combi-oven, steam oven, and fridge/freezer) and is located at the rear of the house.
The hall has a modern separate toilet and the stairs to the first floor.
On the first floor, there are two spacious bedrooms, a separate laundry room, a second toilet, and a luxurious bathroom with high-quality finishes. The master bedroom is enriched with custom closets. The bathroom is equipped with a freestanding bathtub, a luxurious walk-in shower, and a modern sink unit.
The second floor has a third bedroom and extra storage space. Thanks to detailed drawings (permit-free), it is possible to create a fourth bedroom and approximately 20 m² of extra living space.
The house has been finished to a high standard, is very well maintained, and offers optimal comfort. This year (September), the entire exterior of the house was painted, and in recent years it has been very well insulated (energy label: A).
SPECIAL FEATURES:
- Spacious living room with cozy fireplace and French doors to the garden;
- High-quality kitchen with top-of-the-range appliances (including Quooker, wine climate cabinet, induction hob, and steam oven);
- Three spacious bedrooms, with the option of a fourth bedroom;
- Beautifully landscaped, deep backyard with several sun terraces and optimal privacy;
- Luxury bathroom with freestanding bathtub and walk-in shower;
- Energy label A, excellently insulated and perfectly maintained;
- high-quality and luxuriously renovated in 2017;
- stone shed in the garden;
- exterior painting (2025);
- within 25 minutes of Amsterdam city center;
- quiet, child-friendly neighborhood;
- Ample storage space in the home;
- Subject to seller's approval;
- Choice of notary: buyer;
- Purchase agreement will be drawn up by the notary.
Measurements in accordance with NEN 2580 and Land Registry measurement report (see appendices/sales file):
- Gross floor area of the property: 160 m² (GFA)
- GO living space: 111 m²
- outdoor space approx.: 85 m²
- volume: 380 m³
- plot area: 178 m²
- possibility of installing dormer windows on the second floor: total approx. GO living space: 130 m² / 413 m³
For more information about this property and/or to make a viewing appointment, please contact our office. Our staff will be happy to assist you.
This property is offered in accordance with Article 7:17(6) of the Dutch Civil Code. The specified characteristics and/or information have been compiled by us with the necessary care. However, we accept no liability for any incompleteness, inaccuracy, or otherwise, or the consequences thereof. All specified sizes and surfaces are indicative only. The specified characteristics are intended as an indication only. The General Age Clause and NEN2580 clause apply to this property.
The Measurement Instruction is based on NEN2580. The property has been measured by a professional organization and Amstelland Makelaars B.V. cannot be held responsible for any discrepancies in the measurements provided. The buyer has the opportunity to carry out their own NEN 2580 measurement or have it carried out.


