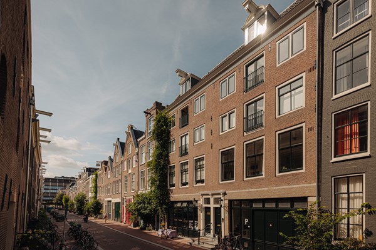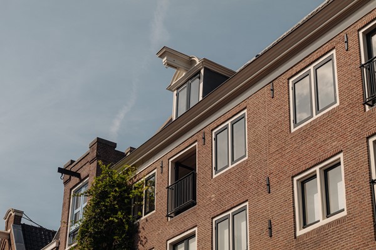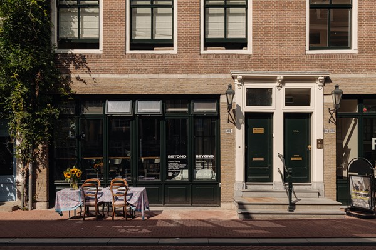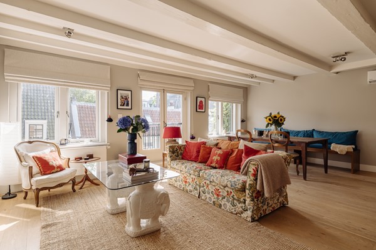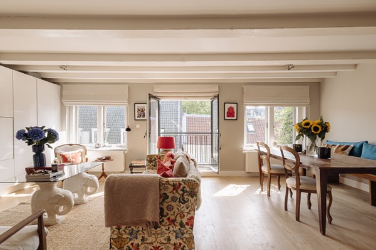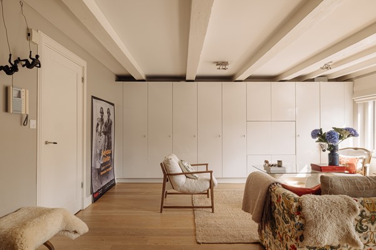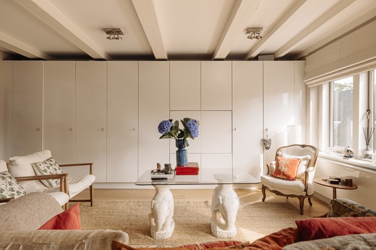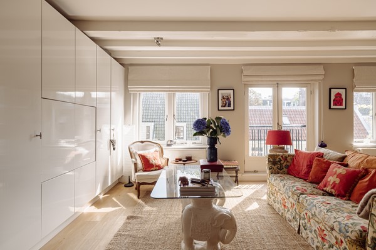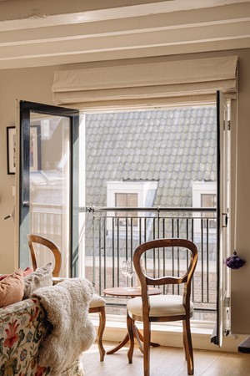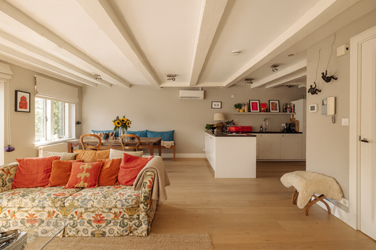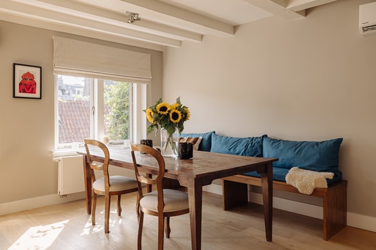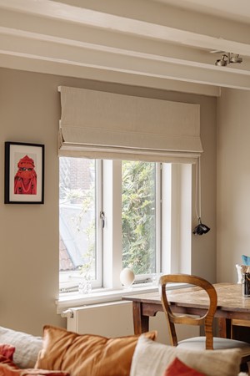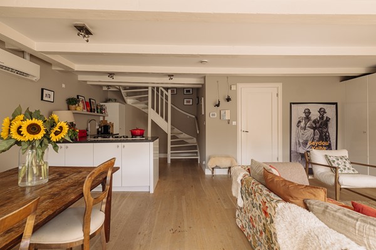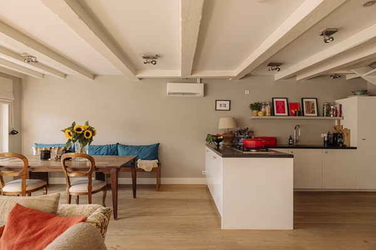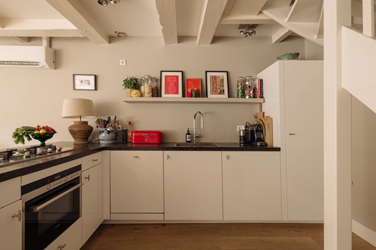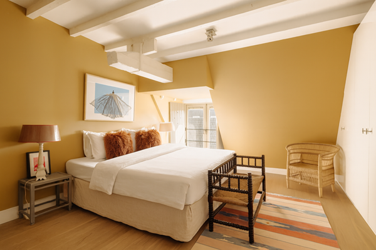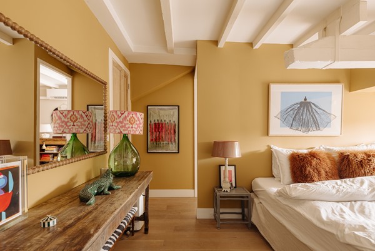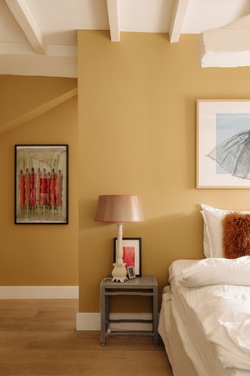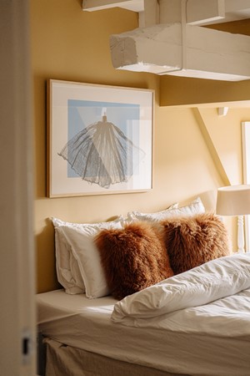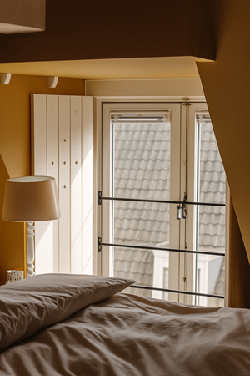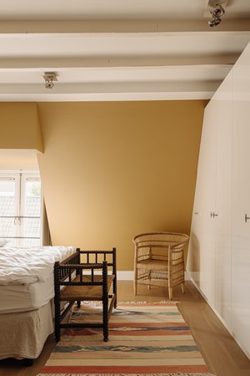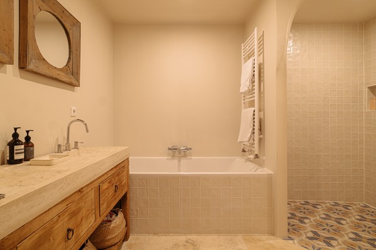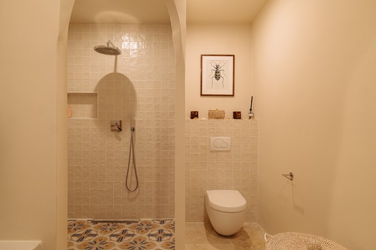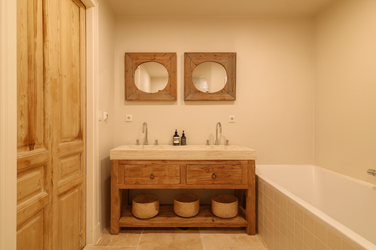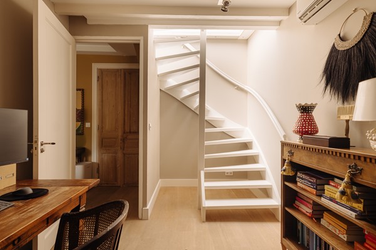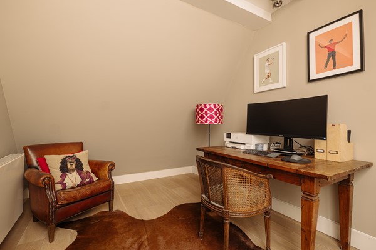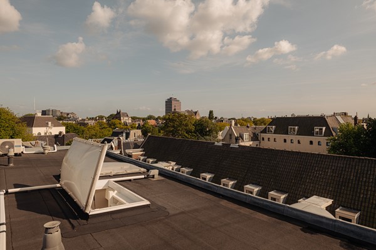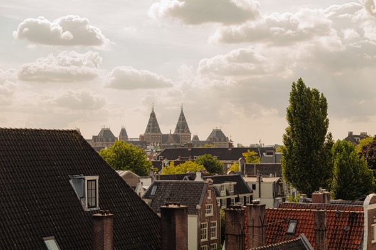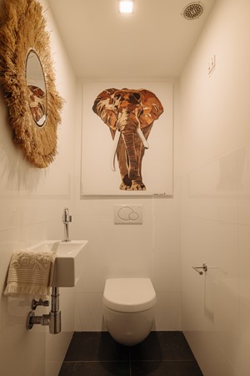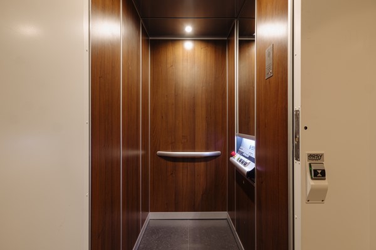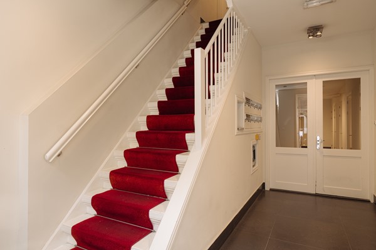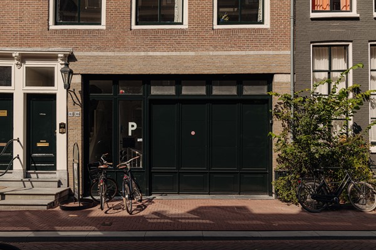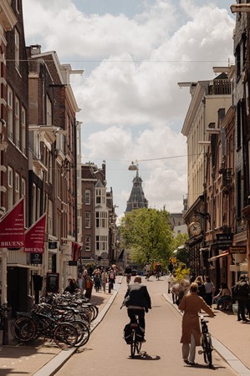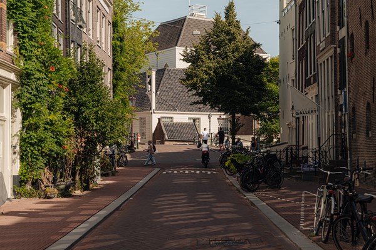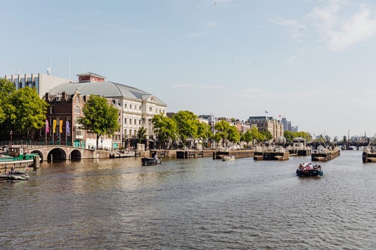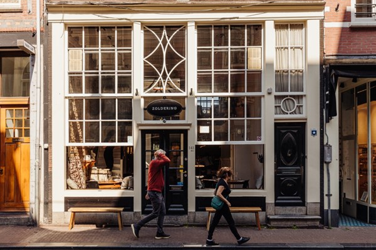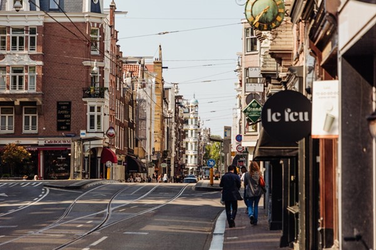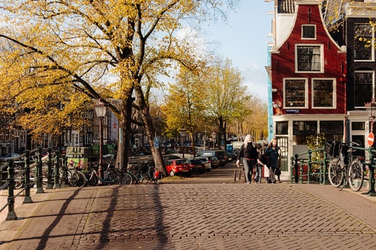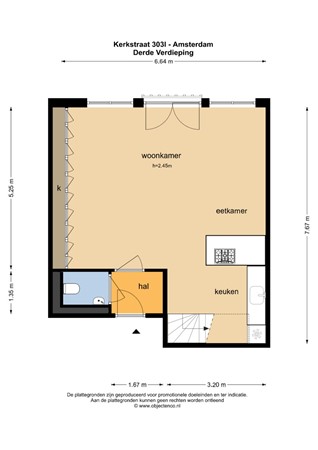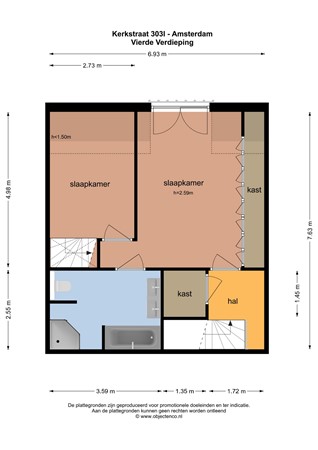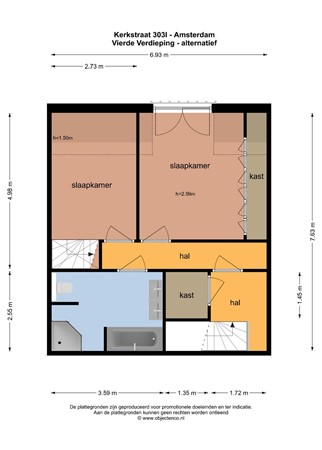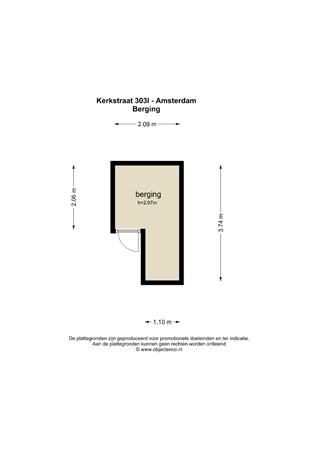With an account you can save your favourite properties, add search profiles, be notified of changes, and more.
General
For Sale in Amsterdam City Centre (Grachtengordel South):
Situated around the corner from the beloved Amstelveld, in a fully renovated national monumental* building dating back to 1758, lies this tasteful 3-room apartment of approx. 98 m². The building was completely renovated in 2010, including a new foundation and underground parking garage. The property also features an elevator, a beauti... More info
Situated around the corner from the beloved Amstelveld, in a fully renovated national monumental* building dating back to 1758, lies this tasteful 3-room apartment of approx. 98 m². The building was completely renovated in 2010, including a new foundation and underground parking garage. The property also features an elevator, a beauti... More info
| Features | |
|---|---|
| All characteristics | |
| Type of residence | Apartment, upstairs apartment, apartment |
| Construction period | 1758 |
| Status | Sold |
| Offered since | 29 August 2025 |
Features
| Offer | |
|---|---|
| Reference number | 02847 |
| Asking price | €1,050,000 |
| Service costs | €285 |
| Status | Sold |
| Acceptance | By consultation |
| Offered since | 29 August 2025 |
| Last updated | 01 December 2025 |
| Construction | |
|---|---|
| Type of residence | Apartment, upstairs apartment, apartment |
| Floor | 3rd floor |
| Type of construction | Existing estate |
| Accessibility | Seniors |
| Construction period | 1758 |
| Roof materials | Bitumen Tiles |
| Rooftype | Composite |
| Isolations | Floor Full Insulated glazing Roof Wall |
| Surfaces and content | |
|---|---|
| Floor Surface | 98 m² |
| Content | 309 m³ |
| External surface area storage rooms | 6.2 m² |
| Layout | |
|---|---|
| Number of floors | 2 |
| Number of rooms | 3 (of which 2 bedrooms) |
| Number of bathrooms | 1 (and 1 separate toilet) |
| Outdoors | |
|---|---|
| Location | City centre Near public transport Near shopping center On a quiet street |
| Boiler | |
|---|---|
| Type of boiler | HR |
| Heating source | Gas |
| Year of manufacture | 2010 |
| Combiboiler | Yes |
| Boiler ownership | Owned |
| Features | |
|---|---|
| Number of parking spaces | 1 |
| Number of covered parking spaces | 1 |
| Water heating | Central heating system |
| Heating | Central heating |
| Ventilation method | Mechanical ventilation |
| Bathroom facilities | Bath Toilet Walkin shower Washbasin furniture |
| Parking | Parking lot |
| Has AC | Yes |
| Has a balcony | Yes |
| Has cable TV | Yes |
| Has an elevator | Yes |
| Has a French balcony | Yes |
| Has an internet connection | Yes |
| Has a storage room | Yes |
| Has a skylight | Yes |
| Has ventilation | Yes |
| Association of owners | |
|---|---|
| Registered at Chamber of Commerce | Yes |
| Annual meeting | Yes |
| Periodic contribution | Yes |
| Reserve fund | Yes |
| Long term maintenance plan | Yes |
| Maintenance forecast | Yes |
| Home insurance | Yes |
| Cadastral informations | |
|---|---|
| Cadastral designation | Amsterdam I 11661 |
| Range | Condominium |
| Ownership | Full ownership |
Description
For Sale in Amsterdam City Centre (Grachtengordel South):
Situated around the corner from the beloved Amstelveld, in a fully renovated national monumental* building dating back to 1758, lies this tasteful 3-room apartment of approx. 98 m². The building was completely renovated in 2010, including a new foundation and underground parking garage. The property also features an elevator, a beautifully maintained communal staircase, spacious private (bicycle) storage rooms, and – importantly – stands on freehold land (no leasehold).
The apartment itself is divided over two floors and includes, among other things, a beautiful wooden floor, air conditioning installations on both levels, a spacious new bathroom, two bedrooms, and an abundance of natural light thanks to its full southern orientation. The second bedroom has a fixed staircase leading to the roof, from where you have a stunning view over the city. Additionally, a parking space in the underground garage is available for purchase.
SURROUNDINGS:
This exceptionally charming national monument is located on Kerkstraat, just around the corner from Reguliersgracht and Amstelveld. In the immediate vicinity you’ll find the famous Utrechtsestraat with its wide range of shops, fine restaurants, cozy cafés, and cultural hotspots.
Rembrandtplein and the Amstel River are literally around the corner, while the lively De Pijp neighborhood is just a 5-minute bike ride away.
Accessibility is excellent, both by car and public transport. Several tram stops and two metro stations (North/South line and Waterlooplein) are within walking distance. The A10 ring road and arterial roads are easily accessible. Sufficient parking options are available through the permit system and nearby parking garages.
LAYOUT:
The building is accessed via a well-kept and stylish entrance, creating a warm welcome for both residents and guests. On the ground floor, the apartment has a spacious private storage room and access to the internal parking garage with a modern system for approx. 15 cars. Optionally, a private parking space in the garage is available for purchase.
The apartment entrance is on the third floor and can be reached by elevator or stairs. The entrance hall offers space for a wardrobe and has a separate guest toilet. The spacious living room with open kitchen is located at the front of the building, featuring large windows and French doors to a charming balcony, making the space wonderfully bright. The kitchen is luxuriously finished with high-end built-in appliances and, together with the living room – complete with custom-made cabinetry and air conditioning – forms a very comfortable living area.
A fixed staircase next to the kitchen leads to the fourth floor, where the landing provides additional storage and access to an internal utility room with washing machine and dryer connections. The master bedroom is generously sized, bright, and atmospheric, partly thanks to the original shutters and the view over Kerkstraat. The second bedroom includes a skylight, air conditioning, and a fixed staircase to the roof.
The bathroom, newly renovated in 2023, is stylishly designed and features a bathtub, walk-in shower, double vanity, toilet, and designer towel radiator. Thanks to the building’s hydrophore system, constant water pressure is guaranteed. An internal hallway on the sleeping floor could easily be created to provide separate access to the bathroom and second bedroom (see alternative floor plan).
Throughout the property you’ll find a beautiful wooden floor, optimal insulation, and luxurious details such as built-in closets, Amaretti dimming systems, and air conditioning units.
OWNERSHIP SITUATION:
This building stands on freehold land. No leasehold applies.
PARKING:
A private parking space in the building’s underground garage is optionally available for purchase. Street parking is available under permit area Centrum-2G. The current estimated waiting time for a parking permit is 10 months. With an electric car, you may be eligible for priority if you meet the requirements for an environmental parking permit (source: City of Amsterdam, August 2025).
HOMEOWNERS’ ASSOCIATION (VvE):
The “Vereniging van Eigenaars – Kerkstraat 301 & 305, Amsterdam” is a financially healthy and active homeowners’ association, professionally managed. Monthly service charges are €285. Recently, mid-2025, the front façades were repainted.
PARTICULARS:
- Prime location, around the corner from Amstelveld
- Living area: 98 m² (NEN2580 measurement report available)
- Elevator and high-quality communal spaces
- Private storage room on the ground floor
- National Monument (no. 2871)
- Buildings 303 & 305 completely redeveloped in 2010 (incl. new foundation and parking garage)
- Equipped with luxury installations (Amaretti dimming system, air conditioning, etc.)
- Spacious luxury bathroom (completed in 2023)
- Optional parking space in the garage
- High-quality recessed and built-in lighting
- Divided over two residential levels
- Active and financially healthy homeowners’ association
- Fully insulated
- Sale subject to seller’s approval
- Delivery: in consultation
Monument no. 2871 | House with transverse roof (18th century) with dormer.
For more information about this property and/or to schedule a viewing, please contact our office. Our team will be delighted to assist you.
This property is offered in accordance with Article 7:17 paragraph 6 of the Dutch Civil Code. The information provided has been compiled with the utmost care. However, we accept no liability for any inaccuracies, omissions, or consequences thereof. All dimensions and surfaces are indicative only. The NEN2580 clause and standard age clause apply.
Situated around the corner from the beloved Amstelveld, in a fully renovated national monumental* building dating back to 1758, lies this tasteful 3-room apartment of approx. 98 m². The building was completely renovated in 2010, including a new foundation and underground parking garage. The property also features an elevator, a beautifully maintained communal staircase, spacious private (bicycle) storage rooms, and – importantly – stands on freehold land (no leasehold).
The apartment itself is divided over two floors and includes, among other things, a beautiful wooden floor, air conditioning installations on both levels, a spacious new bathroom, two bedrooms, and an abundance of natural light thanks to its full southern orientation. The second bedroom has a fixed staircase leading to the roof, from where you have a stunning view over the city. Additionally, a parking space in the underground garage is available for purchase.
SURROUNDINGS:
This exceptionally charming national monument is located on Kerkstraat, just around the corner from Reguliersgracht and Amstelveld. In the immediate vicinity you’ll find the famous Utrechtsestraat with its wide range of shops, fine restaurants, cozy cafés, and cultural hotspots.
Rembrandtplein and the Amstel River are literally around the corner, while the lively De Pijp neighborhood is just a 5-minute bike ride away.
Accessibility is excellent, both by car and public transport. Several tram stops and two metro stations (North/South line and Waterlooplein) are within walking distance. The A10 ring road and arterial roads are easily accessible. Sufficient parking options are available through the permit system and nearby parking garages.
LAYOUT:
The building is accessed via a well-kept and stylish entrance, creating a warm welcome for both residents and guests. On the ground floor, the apartment has a spacious private storage room and access to the internal parking garage with a modern system for approx. 15 cars. Optionally, a private parking space in the garage is available for purchase.
The apartment entrance is on the third floor and can be reached by elevator or stairs. The entrance hall offers space for a wardrobe and has a separate guest toilet. The spacious living room with open kitchen is located at the front of the building, featuring large windows and French doors to a charming balcony, making the space wonderfully bright. The kitchen is luxuriously finished with high-end built-in appliances and, together with the living room – complete with custom-made cabinetry and air conditioning – forms a very comfortable living area.
A fixed staircase next to the kitchen leads to the fourth floor, where the landing provides additional storage and access to an internal utility room with washing machine and dryer connections. The master bedroom is generously sized, bright, and atmospheric, partly thanks to the original shutters and the view over Kerkstraat. The second bedroom includes a skylight, air conditioning, and a fixed staircase to the roof.
The bathroom, newly renovated in 2023, is stylishly designed and features a bathtub, walk-in shower, double vanity, toilet, and designer towel radiator. Thanks to the building’s hydrophore system, constant water pressure is guaranteed. An internal hallway on the sleeping floor could easily be created to provide separate access to the bathroom and second bedroom (see alternative floor plan).
Throughout the property you’ll find a beautiful wooden floor, optimal insulation, and luxurious details such as built-in closets, Amaretti dimming systems, and air conditioning units.
OWNERSHIP SITUATION:
This building stands on freehold land. No leasehold applies.
PARKING:
A private parking space in the building’s underground garage is optionally available for purchase. Street parking is available under permit area Centrum-2G. The current estimated waiting time for a parking permit is 10 months. With an electric car, you may be eligible for priority if you meet the requirements for an environmental parking permit (source: City of Amsterdam, August 2025).
HOMEOWNERS’ ASSOCIATION (VvE):
The “Vereniging van Eigenaars – Kerkstraat 301 & 305, Amsterdam” is a financially healthy and active homeowners’ association, professionally managed. Monthly service charges are €285. Recently, mid-2025, the front façades were repainted.
PARTICULARS:
- Prime location, around the corner from Amstelveld
- Living area: 98 m² (NEN2580 measurement report available)
- Elevator and high-quality communal spaces
- Private storage room on the ground floor
- National Monument (no. 2871)
- Buildings 303 & 305 completely redeveloped in 2010 (incl. new foundation and parking garage)
- Equipped with luxury installations (Amaretti dimming system, air conditioning, etc.)
- Spacious luxury bathroom (completed in 2023)
- Optional parking space in the garage
- High-quality recessed and built-in lighting
- Divided over two residential levels
- Active and financially healthy homeowners’ association
- Fully insulated
- Sale subject to seller’s approval
- Delivery: in consultation
Monument no. 2871 | House with transverse roof (18th century) with dormer.
For more information about this property and/or to schedule a viewing, please contact our office. Our team will be delighted to assist you.
This property is offered in accordance with Article 7:17 paragraph 6 of the Dutch Civil Code. The information provided has been compiled with the utmost care. However, we accept no liability for any inaccuracies, omissions, or consequences thereof. All dimensions and surfaces are indicative only. The NEN2580 clause and standard age clause apply.
