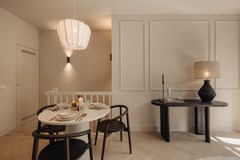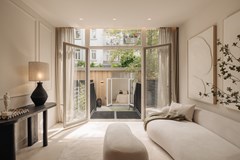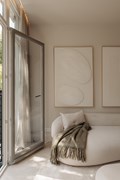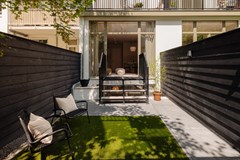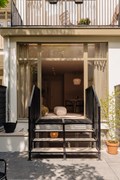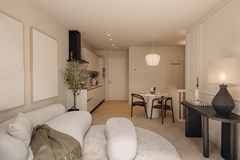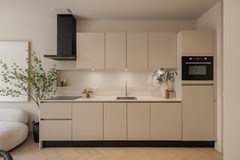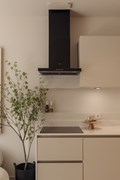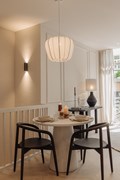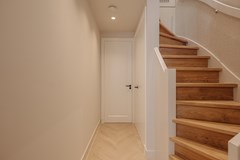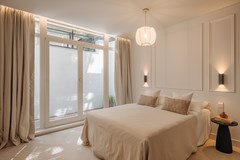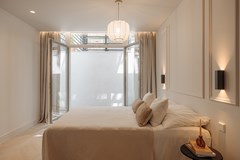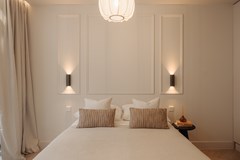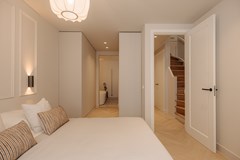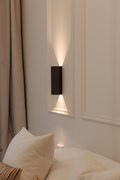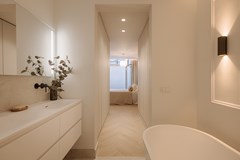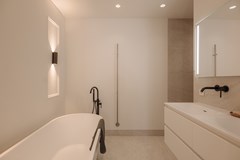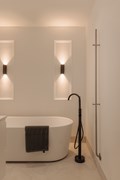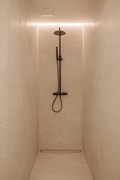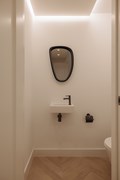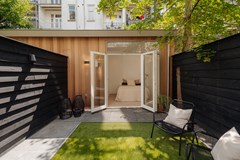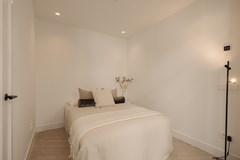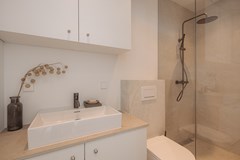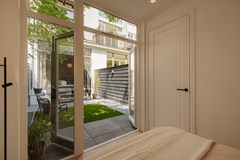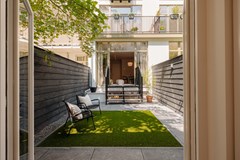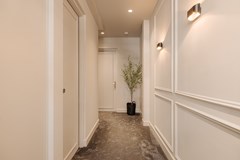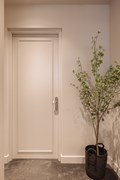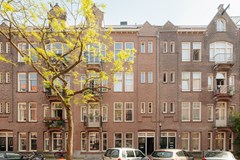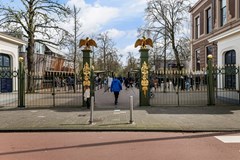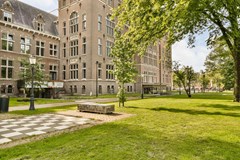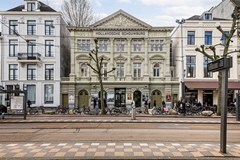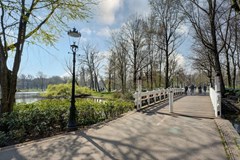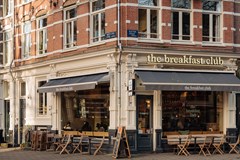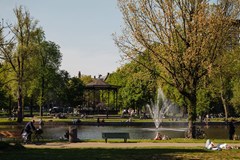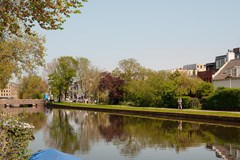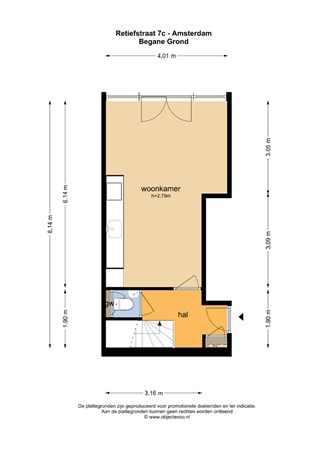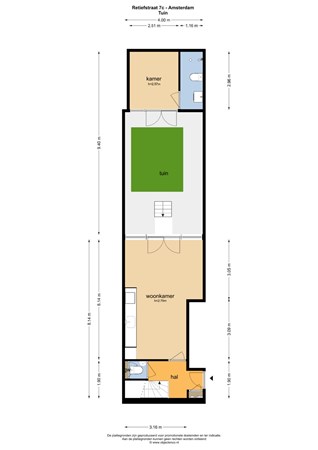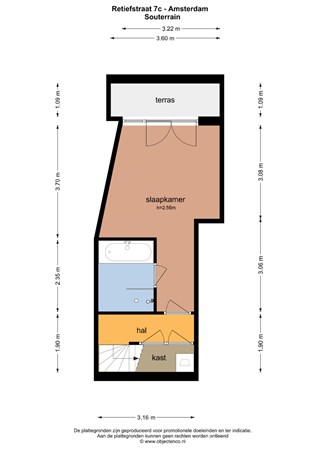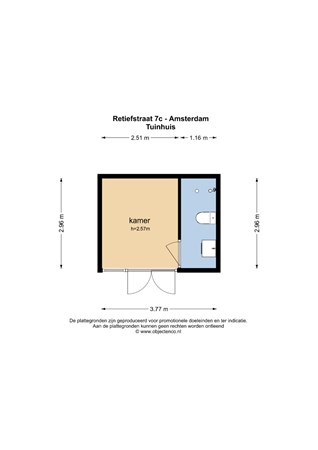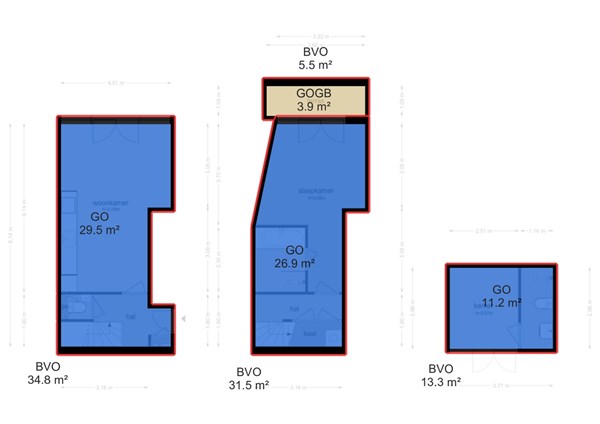Description
LIVING IN THE RETIEF
In popular Amsterdam East a beautiful building from 1909 has been restored to its former glory and renovated to a high standard and sustainability (energy label A+) including a new foundation. In this building, located in the Retiefstraat on private land, are 11 high-end and turn-key homes which are all beautifully finished with an eye for detail, livability and optimal sustainability.
There are three double downstairs houses, six upstairs houses ranging from one to two bedrooms (sold) and to top it off, two eye-catching upstairs houses, with roof terraces (sold)!
The homes will be sold at buyer's costs (not v.o.n.) through the Amsterdam sales model with a closing registration/deadline. The asking prices are "offer-from-prices" and the sale is subject to written approval seller.
UNIQUE HOUSING
There are five different types of homes available in project De Retief. Each type is sustainable, highly insulated (energy label A+), turn-key and high-end finished. The entire building, except for the characteristic front facade, has been rebuilt including, of course, a completely new foundation.
The homes are characterized by high ceilings, pleasant daylight and an ideal location near the lively Beukenplein, the Oosterpark and the Linnaeusstraat.
Finally, the 11 homes together form an entirely new Owners' Association and the homes are located on private land. There is no leasehold!
TYPE B - Retiefstraat 7-B & 7-C
Type B are the two most spacious homes in the project, located at the rear of the property. Both include a spacious garden, two bedrooms, two luxury bathrooms, a fully equipped kitchen and built-in closets. The gardens are south-facing so sunshine is guaranteed all day. The internal finish is certainly sublime, every detail is finished with great care.
FEATURES
- Living area: approx 68-70 m2 | NEN2580 measurement report available;
- with a spacious garden facing south;
- energy label A +;
- luxury bathrooms and kitchen;
- two spacious bedrooms;
- both houses have fitted wardrobes
- part of a high quality total renovation;
- own land (no ground lease);
SUSTAINABILITY
This project is characterized by sustainability, literally from A to Z. With the exception of the front and side facades, the entire building including the foundation and rear facade has been rebuilt using the highest quality and most durable materials. All apartments have a state-of-the-art Intergas central heating boiler, mechanical ventilation, window frames with insulated glass and insulated walls, floors and ceilings.
Thanks to energy label A+, an apartment in project De Retief is a sustainable investment and safe purchase given all the recent developments in the world. Comfortable and luxurious living in a top location combined with the advantage of low energy costs.
LOCATION
The homes are located in the popular Transvaal neighborhood, in a quiet side street of the bustling Linnaeusstraat. There is no lack of greenery in the area, as the Oosterpark and landscape park Frankendael are just a stone's throw away. On the Weesperzijde, it's good summer days along the waterfront or one of the many terraces.
There is a wide range of coffee shops and trendy cafes and restaurants nearby, such as restaurants Jacobsz, De Kas, Five Brothers Fat and well-known pubs Loui Loui and de Biertuin. You don't even have to leave the street to have dinner at Spaghetteria, coffee at Rum Baba or a beer at the illustrious Ruk & Pluk.
ACCESSIBILITY
For daily shopping, there is a wide range of supermarkets and convenience stores. There are good connections by both public transport and car. Facilities such as the Oostpoort shopping center, the library on Linnaeusstraat, the OLVG hospital, the Tropenmuseum and Artis are within walking distance.
There are also several nurseries and elementary school in the vicinity. Nearby are several streetcar, bus and metro connections and the Muiderpoort station and Amstel station are nearby. Through the Wibautstraat you are within minutes on the Ring A-10.
TYPE DWELLINGS:
Type A - Type A concerns one dwelling. It is a double ground floor house (basement and first floor) at the front of the property. (AVAILABLE)
Type B - Type B involves two dwellings. It is two double ground floor houses (basement and first floor) with garden at the rear of the property. (AVAILABLE)
Type C - Type C involves two dwellings. They are two upper houses (second floor) with one and two bedrooms, with adjoining south-facing roof terrace. (SOLD)
Type D - Type D concerns four residences. They are four upper dwellings (second and third floor) with one and two bedrooms, with French balcony. (SOLD)
Type E - Type E concerns two residences. These upper dwellings (fourth and fifth floors) each have two bedrooms, a south-facing balcony and roof terrace. (SOLD)
ENROLL
Through the project website you can leave your details for one or more of the properties in this project. We will then contact you to actually view the homes. PLEASE NOTE: the prices indicated are asking prices and the houses will be sold at buyer's costs.
For more information about the project, please contact our office. Our staff will be happy to assist you.
This project is offered in accordance with Article 7:17 paragraph 6 of the Civil Code. The given characteristics are only meant as an indication.

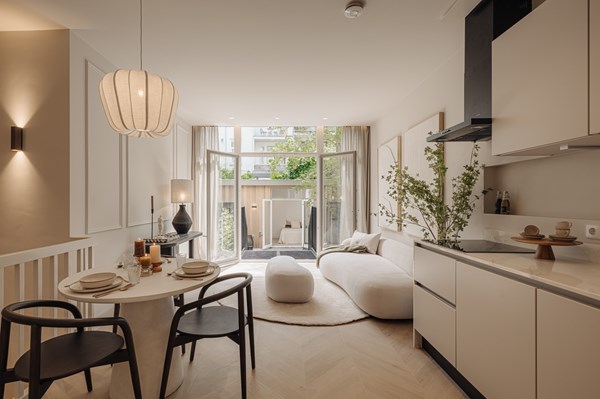




































.jpg)

